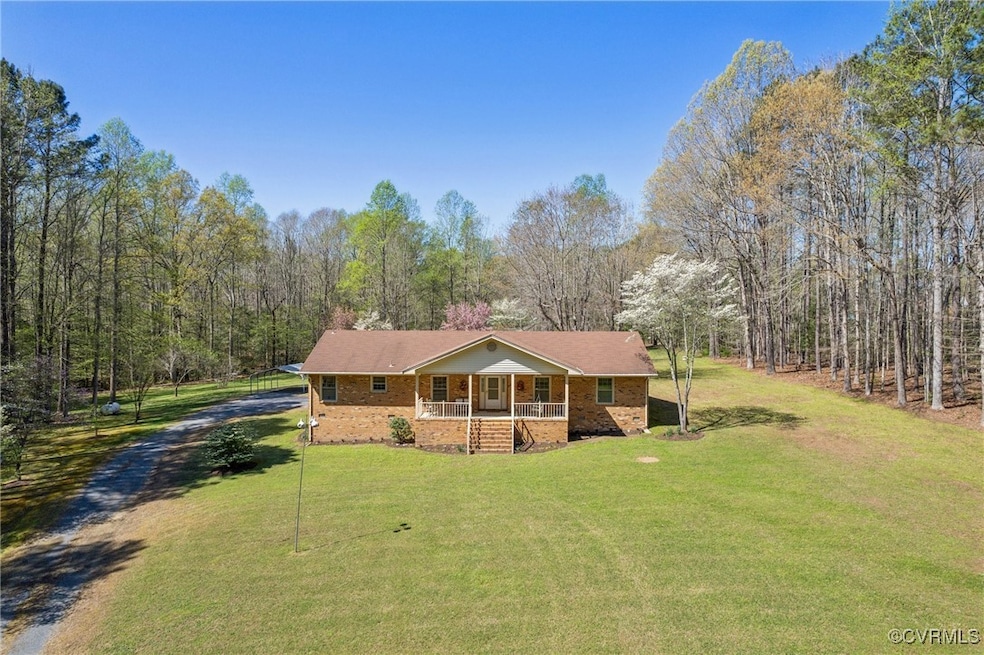
17033 Wilkinson Rd Dinwiddie, VA 23841
Highlights
- 11.36 Acre Lot
- Separate Formal Living Room
- Front Porch
- Wood Flooring
- Solid Surface Countertops
- Eat-In Kitchen
About This Home
As of May 2025Welcome to this beautifully maintained brick rambler situated on nearly 12 acres of picturesque, park-like grounds. This charming single-level residence features an open floor plan, offering a seamless flow throughout its spacious interior. The home includes three well-appointed bedrooms and two full bathrooms, thoughtfully designed for both comfort and functionality.The exterior boasts exceptional landscaping, a welcoming front porch complete with a swing, and a serene rear patio ideal for outdoor relaxation or entertaining. A lovely garden enhances the natural beauty of the property, while a carport provides convenient covered parking.Additional features include a washer and dryer, which convey with the property, as well as a generator (conveying as-is), offering peace of mind during unexpected power outages.This tranquil, private setting presents a rare opportunity to enjoy both the comforts of modern living and the beauty of the surrounding countryside.
Last Agent to Sell the Property
INNOVATE Real Estate, Inc License #0225255814 Listed on: 04/11/2025

Home Details
Home Type
- Single Family
Est. Annual Taxes
- $1,938
Year Built
- Built in 1991
Lot Details
- 11.36 Acre Lot
- Zoning described as A2
Home Design
- Brick Exterior Construction
- Shingle Roof
Interior Spaces
- 2,032 Sq Ft Home
- 1-Story Property
- Ceiling Fan
- Window Treatments
- Separate Formal Living Room
- Dining Area
- Crawl Space
Kitchen
- Eat-In Kitchen
- Oven
- Gas Cooktop
- Stove
- Range Hood
- Microwave
- Ice Maker
- Dishwasher
- Solid Surface Countertops
Flooring
- Wood
- Ceramic Tile
Bedrooms and Bathrooms
- 3 Bedrooms
- 2 Full Bathrooms
Laundry
- Dryer
- Washer
Home Security
- Home Security System
- Fire and Smoke Detector
Parking
- Driveway
- Unpaved Parking
Outdoor Features
- Patio
- Shed
- Front Porch
Schools
- Dinwiddie Elementary And Middle School
- Dinwiddie High School
Utilities
- Central Air
- Heating System Uses Propane
- Radiant Heating System
- Vented Exhaust Fan
- Power Generator
- Well
- Water Heater
- Septic Tank
Community Details
- Dinwiddie Subdivision
Listing and Financial Details
- Tax Lot 1
- Assessor Parcel Number 44-7-2B
Ownership History
Purchase Details
Similar Homes in the area
Home Values in the Area
Average Home Value in this Area
Purchase History
| Date | Type | Sale Price | Title Company |
|---|---|---|---|
| Deed | $133,000 | -- |
Property History
| Date | Event | Price | Change | Sq Ft Price |
|---|---|---|---|---|
| 05/13/2025 05/13/25 | Sold | $425,000 | +2.4% | $209 / Sq Ft |
| 04/29/2025 04/29/25 | Price Changed | $415,000 | -2.4% | $204 / Sq Ft |
| 04/14/2025 04/14/25 | Price Changed | $425,000 | +2.4% | $209 / Sq Ft |
| 04/14/2025 04/14/25 | Pending | -- | -- | -- |
| 04/11/2025 04/11/25 | For Sale | $415,000 | -- | $204 / Sq Ft |
Tax History Compared to Growth
Tax History
| Year | Tax Paid | Tax Assessment Tax Assessment Total Assessment is a certain percentage of the fair market value that is determined by local assessors to be the total taxable value of land and additions on the property. | Land | Improvement |
|---|---|---|---|---|
| 2024 | $1,938 | $230,700 | $66,400 | $164,300 |
| 2023 | $1,823 | $230,700 | $66,400 | $164,300 |
| 2022 | $1,823 | $230,700 | $66,400 | $164,300 |
| 2021 | $1,823 | $230,700 | $66,400 | $164,300 |
| 2020 | $1,823 | $230,700 | $66,400 | $164,300 |
| 2019 | $1,823 | $230,700 | $66,400 | $164,300 |
| 2018 | $1,721 | $217,900 | $66,400 | $151,500 |
| 2017 | $1,721 | $217,900 | $66,400 | $151,500 |
| 2016 | $1,721 | $217,900 | $0 | $0 |
| 2015 | -- | $0 | $0 | $0 |
| 2014 | -- | $0 | $0 | $0 |
| 2013 | -- | $0 | $0 | $0 |
Agents Affiliated with this Home
-

Seller's Agent in 2025
Kelly Blumenthal
INNOVATE Real Estate, Inc
(540) 993-0278
1 in this area
33 Total Sales
-

Buyer's Agent in 2025
Matt Lewis
The Hogan Group Real Estate
(804) 819-9455
1 in this area
44 Total Sales
Map
Source: Central Virginia Regional MLS
MLS Number: 2509725
APN: 44-7-2B
- 17819 Wilkinson Rd
- TBD Pine Oak Ln
- 18513 Turkey Egg Rd
- 4201 Mansfield
- 11501 Courthouse Rd
- 25010 Pinecroft Rd
- 18729 Carson Rd
- 15116 Boydton Plank Rd
- 17135 Sanddollar Ln
- 20145 Hunnicut Rd
- 000 Boydton Plank Rd
- 15802 Allen Dr
- 16808 Hamilton Arms Rd
- 16307 Hamilton Arms Rd
- 14510 Lew Jones Rd
- 12102 Colemans Lake Rd
- TBD Quaker Rd
- 0 Colemans Lake Rd Unit LotWP001 19537244
- 71-22 Rainey Rd
- 22805 Carson Rd
