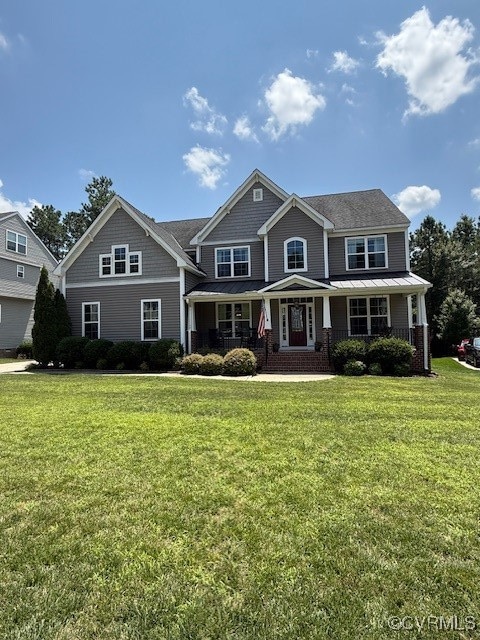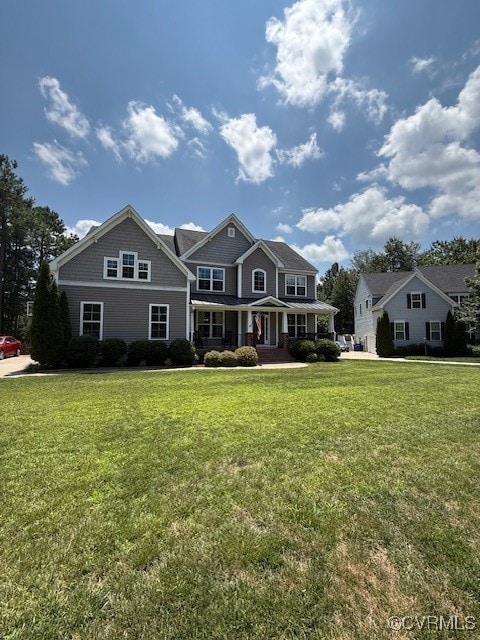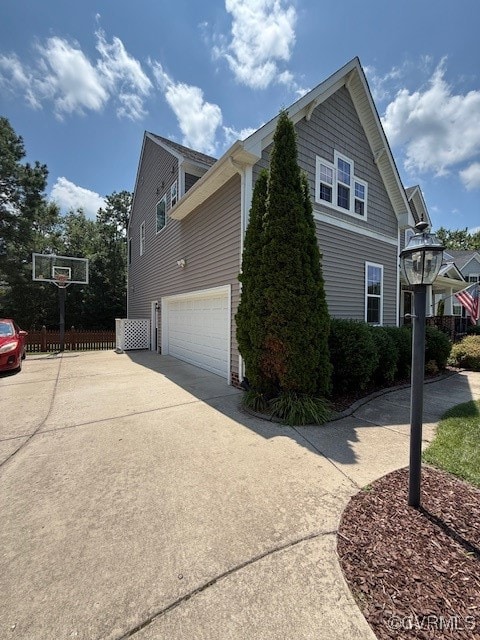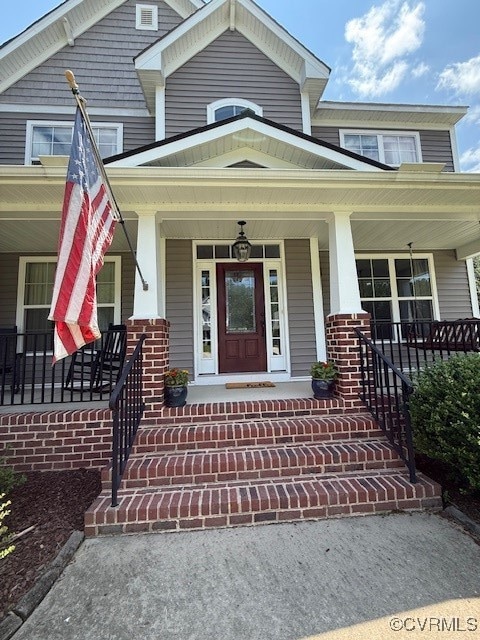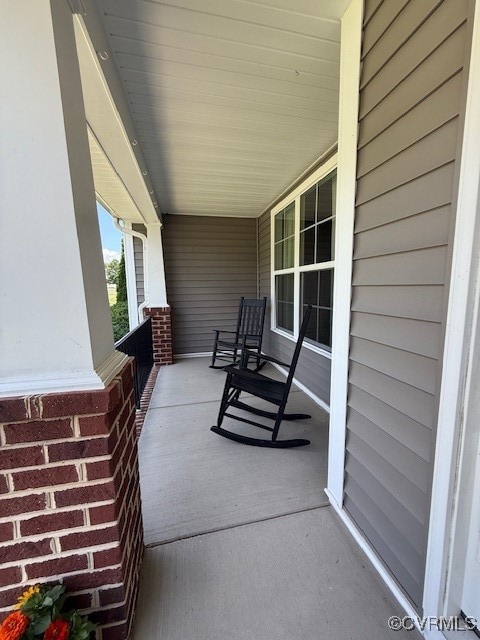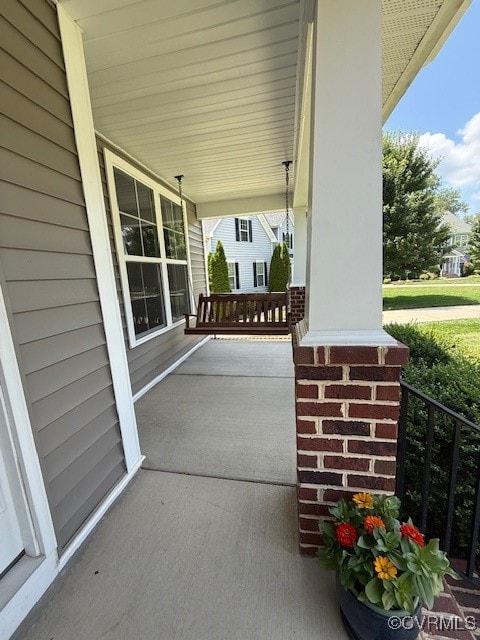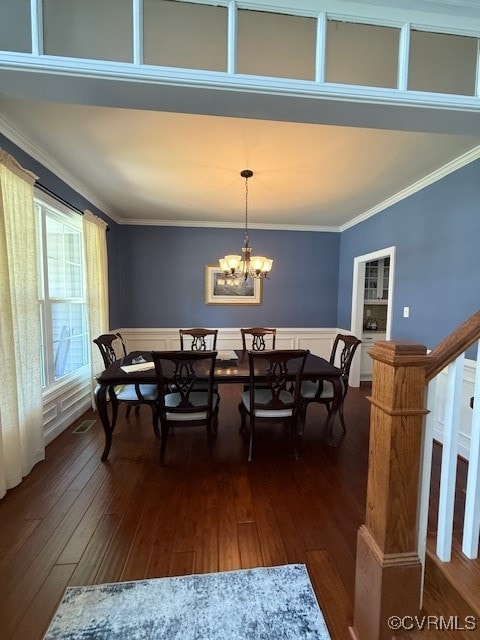
17037 Windon Ct Chesterfield, VA 23120
Moseley NeighborhoodEstimated payment $4,706/month
Highlights
- Deck
- Transitional Architecture
- Cul-De-Sac
- Cosby High School Rated A
- Wood Flooring
- Front Porch
About This Home
This stunning 6-bedroom, 5-bath Main Street home is truly move-in ready! Featuring the popular Lancaster Plan by Main Street Homes, this residence offers spacious, inviting rooms that immediately feel like home.
The first floor boasts a formal living room (or home office), a formal dining room, a large open foyer, a generously sized bedroom with a full bath, and an open-concept family room complete with a cozy gas fireplace. The breakfast nook flows seamlessly into the award-winning kitchen, featuring granite countertops, double ovens, gas cooking, a butler’s pantry, and a convenient mudroom off the garage.
Upstairs, you’ll find a spacious bedroom with a walk-in closet and private full bath—ideal as a "princess suite" or in-law space. The luxurious primary suite features a tray ceiling, a spa-like ensuite bath, and a walk-in closet. Bedrooms three and four include large closets and share a well-appointed Jack-and-Jill bathroom. There’s also a versatile bonus room—a blank canvas ready for your personal touch there is also a laundry room
But that’s not all! Head up to the third floor for your own private retreat: a large additional bedroom or flex space, a full bath, and a walk-in attic.
Step outside and enjoy a full front porch, perfect for relaxing evenings, a rear deck, a patio, and an oversized concrete driveway offering ample parking. This home truly has it all—including a tankless water heater and front yard irrigation—and is ready for its next chapter. Come see it today!
Listing Agent
Real Broker LLC Brokerage Email: membership@therealbrokerage.com License #0225082917 Listed on: 07/11/2025

Home Details
Home Type
- Single Family
Est. Annual Taxes
- $5,964
Year Built
- Built in 2014
Lot Details
- 0.28 Acre Lot
- Cul-De-Sac
- Back Yard Fenced
- Level Lot
- Zoning described as R12
HOA Fees
- $110 Monthly HOA Fees
Parking
- 2.5 Car Attached Garage
Home Design
- Transitional Architecture
- Frame Construction
- Vinyl Siding
Interior Spaces
- 4,213 Sq Ft Home
- 2-Story Property
- Gas Fireplace
- Crawl Space
Flooring
- Wood
- Partially Carpeted
- Ceramic Tile
Bedrooms and Bathrooms
- 6 Bedrooms
- 5 Full Bathrooms
Outdoor Features
- Deck
- Patio
- Front Porch
Schools
- Grange Hall Elementary School
- Tomahawk Creek Middle School
- Cosby High School
Utilities
- Forced Air Zoned Heating and Cooling System
- Heating System Uses Propane
Community Details
- Westerleigh Subdivision
Listing and Financial Details
- Exclusions: refrigerator, washer and dryer
- Tax Lot 19
- Assessor Parcel Number 706-68-27-54-200-000
Map
Home Values in the Area
Average Home Value in this Area
Tax History
| Year | Tax Paid | Tax Assessment Tax Assessment Total Assessment is a certain percentage of the fair market value that is determined by local assessors to be the total taxable value of land and additions on the property. | Land | Improvement |
|---|---|---|---|---|
| 2025 | $6,138 | $686,800 | $101,000 | $585,800 |
| 2024 | $6,138 | $662,700 | $101,000 | $561,700 |
| 2023 | $5,162 | $567,300 | $96,000 | $471,300 |
| 2022 | $4,755 | $516,900 | $91,000 | $425,900 |
| 2021 | $4,724 | $494,600 | $89,000 | $405,600 |
| 2020 | $4,577 | $481,800 | $87,000 | $394,800 |
| 2019 | $4,558 | $479,800 | $85,000 | $394,800 |
| 2018 | $4,558 | $479,800 | $85,000 | $394,800 |
| 2017 | $4,478 | $466,500 | $82,000 | $384,500 |
| 2016 | $4,368 | $455,000 | $81,000 | $374,000 |
| 2015 | $4,292 | $444,500 | $81,000 | $363,500 |
| 2014 | $2,569 | $425,000 | $75,000 | $350,000 |
Property History
| Date | Event | Price | Change | Sq Ft Price |
|---|---|---|---|---|
| 07/11/2025 07/11/25 | For Sale | $740,000 | +52.8% | $176 / Sq Ft |
| 02/06/2014 02/06/14 | Sold | $484,405 | +7.3% | $141 / Sq Ft |
| 08/12/2013 08/12/13 | Pending | -- | -- | -- |
| 08/12/2013 08/12/13 | For Sale | $451,531 | -- | $131 / Sq Ft |
Purchase History
| Date | Type | Sale Price | Title Company |
|---|---|---|---|
| Warranty Deed | $484,405 | -- | |
| Warranty Deed | $86,000 | -- |
Mortgage History
| Date | Status | Loan Amount | Loan Type |
|---|---|---|---|
| Open | $220,000 | New Conventional |
Similar Homes in the area
Source: Central Virginia Regional MLS
MLS Number: 2519570
APN: 706-68-27-54-200-000
- 17018 Westervelt Ct
- 17319 Singing Bird Turn
- 4606 Melbrook Way
- 17307 Singing Bird Turn
- 17306
- 5625 Cabretta Dr
- 4912 Singing Bird Dr
- 17113 Old Westridge Dr
- 17307 Jojo Ln
- 4812 Singing Bird Dr
- 5118 Singing Bird Dr
- 17301 Ct
- 17319 Burtmoor Ct
- 17312 Burtmoor Ct
- 4713 Singing Bird Dr
- 17405 Singing Bird Dr
- 5212 Singing Bird Dr
- 5125 Cabretta Dr
- 4806 Singing Bird Dr
- 16813 Laurel Park Dr
- 4511 Otterdale Rd
- 5649 Rohan Place
- 6652 Cassia Loop
- 6331 Sagamore Way
- 2900 Mt Hermon Rd
- 15560 Cosby Village Ave
- 15356 Oasis Sun Way
- 15312 Oasis Sun Alley
- 18101 Golden Bear Trace
- 17617 Memorial Tournament Dr
- 7300 Southwind Dr
- 18433 Palisades Ct
- 1723 Stonemill Lake Terrace
- 7300 Ashlake Pkwy
- 14600 Helmsman Ct
- 2140 Old Hundred Rd
- 14711 Hancock Crest Way
- 14701 Swift Ln
- 14600 Creekpointe Cir
- 15319 Traley Ct
