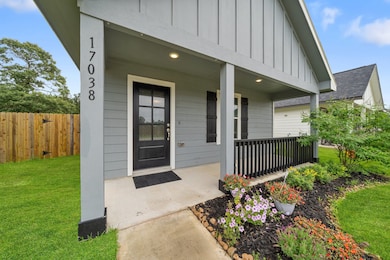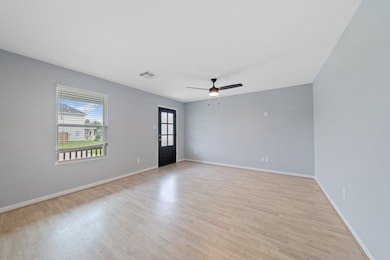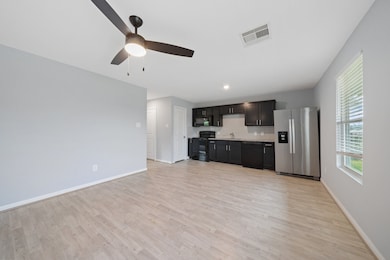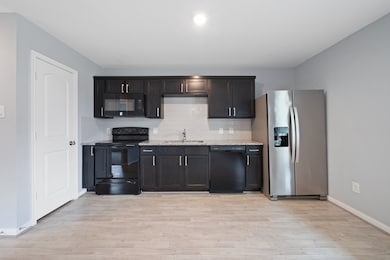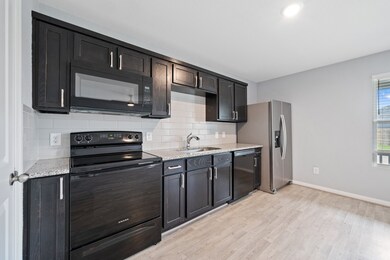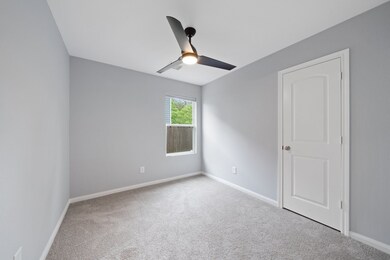17038 Marie Village Dr Conroe, TX 77306
Highlights
- Traditional Architecture
- <<tubWithShowerToken>>
- Programmable Thermostat
- Granite Countertops
- Security System Owned
- 2 Detached Carport Spaces
About This Home
SPOTLESS & PRISTINE! Charming 3 Bedroom/2 Bath Open Concept layout maximizes every inch of space! Owner has taken immaculate care of this 2-year-old home! Everything looks brand new! Room measurements are approximate and should be verified personally. REFRIGERATOR/WASHER/DRYER/TV STAY, DR Horton Builder! Tiffany FloorPlan! flows seamlessly from the spacious living area to the gourmet chef’s kitchen, featuring sleek granite countertops & plenty of prep space! Upgraded designer paint, quarter round baseboard trim & ceiling fans! Beautifully tiled showers, classy granite counters in the Kitchen &Bathrooms! With Luxury Vinyl Plank flooring throughout the main areas, this home is as stylish as it is easy to maintain!
Home Details
Home Type
- Single Family
Est. Annual Taxes
- $2,653
Year Built
- Built in 2022
Lot Details
- 3,232 Sq Ft Lot
- North Facing Home
- Back Yard Fenced
Home Design
- Traditional Architecture
Interior Spaces
- 900 Sq Ft Home
- Ceiling Fan
- Window Treatments
- Combination Dining and Living Room
- Utility Room
- Stacked Washer and Dryer
- Security System Owned
Kitchen
- Electric Oven
- Electric Range
- <<microwave>>
- Dishwasher
- Granite Countertops
- Self-Closing Drawers and Cabinet Doors
- Disposal
Flooring
- Carpet
- Vinyl
Bedrooms and Bathrooms
- 3 Bedrooms
- 2 Full Bathrooms
- <<tubWithShowerToken>>
Parking
- 2 Detached Carport Spaces
- Driveway
- Additional Parking
- Assigned Parking
Eco-Friendly Details
- Energy-Efficient Insulation
- Energy-Efficient Thermostat
Schools
- Milam Elementary School
- Moorhead Junior High School
- Caney Creek High School
Utilities
- Central Heating and Cooling System
- Programmable Thermostat
- No Utilities
- Cable TV Available
Listing and Financial Details
- Property Available on 5/12/25
- Long Term Lease
Community Details
Overview
- Pmg Association
- Marie Village Subdivision
Pet Policy
- Call for details about the types of pets allowed
- Pet Deposit Required
Map
Source: Houston Association of REALTORS®
MLS Number: 34473941
APN: 6966-00-06800
- 15508 Taylorcrest Dr
- 16511 Colleen Place
- 10134 Cerritos Dr
- 16623 Colleen Place
- 16635 Colleen Place
- 17321 Shadow Ln
- 17625 Spanish Oak
- 17632 Drowsy Pines
- 16322 Crockett Martin Estates Dr
- 6313 Hill Rd
- 8829 Hill Rd
- 2233 Hoss Ct
- 17492 Virginia City Dr
- 2226 Hoss Ct
- 2421 Silver Dollar Ct
- 17661 Old Highway 105 E
- 3952 Highline Oaks E
- 17532 Old Highway 105 E
- 3917 Highline Oaks W
- 17710 Truckee Trail Ln
- 16570 Colleen Place
- 15508 Taylorcrest Dr
- 17812 Lionheart Rd
- 17768 Lionheart Rd
- 1324 S Walker Rd
- 16520 Yasmine Marie
- 16311 Crockett Martin Estates Dr
- 2221 Cedar Vly Dr
- 15791 Del Norte Dr
- 16818 N Marie Village Dr
- 16462 Valerie Marie Place
- 16367 Jasmine Marie Place
- 150 Pegasus Ct
- 15763 Del Norte Dr
- 15766 Del Norte Dr
- 17636 Cedar Crest Dr
- 16955 Marie Village Dr
- 15794 Del Norte Dr
- 15717 Del Norte Dr
- 16495 Taurus Ct

