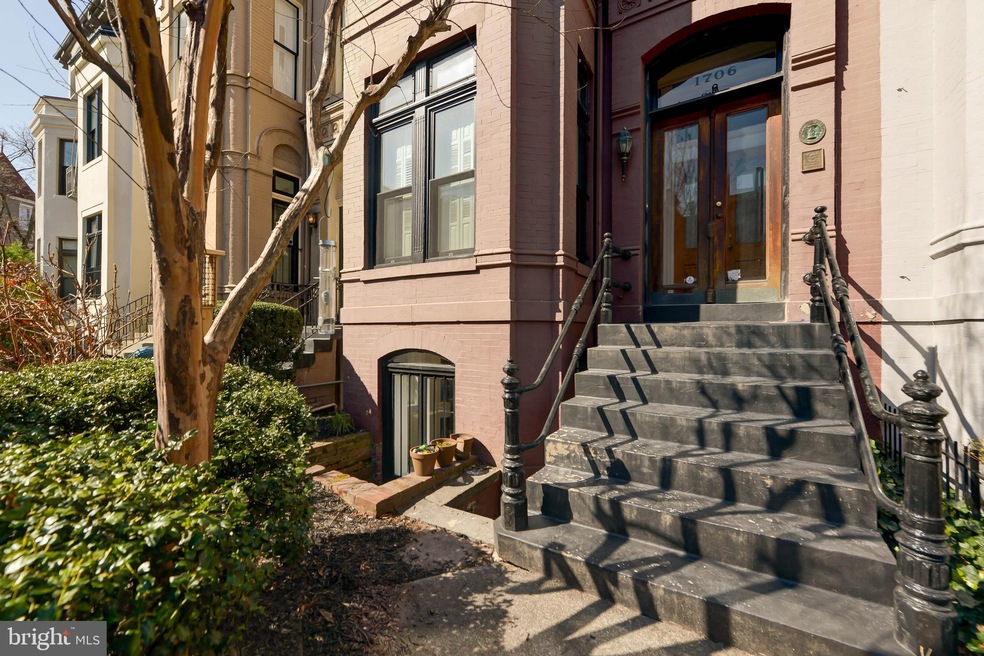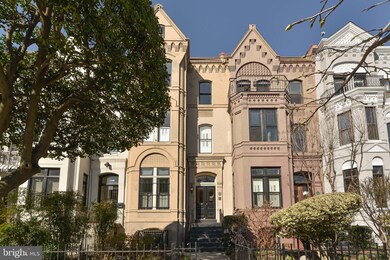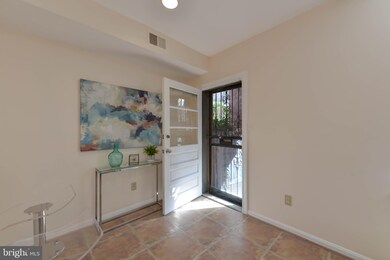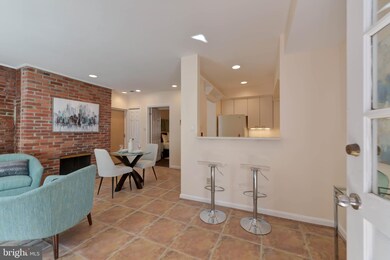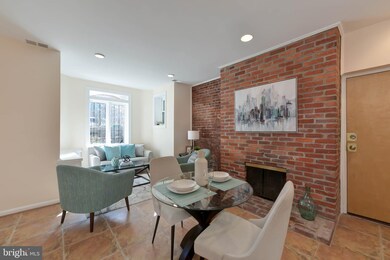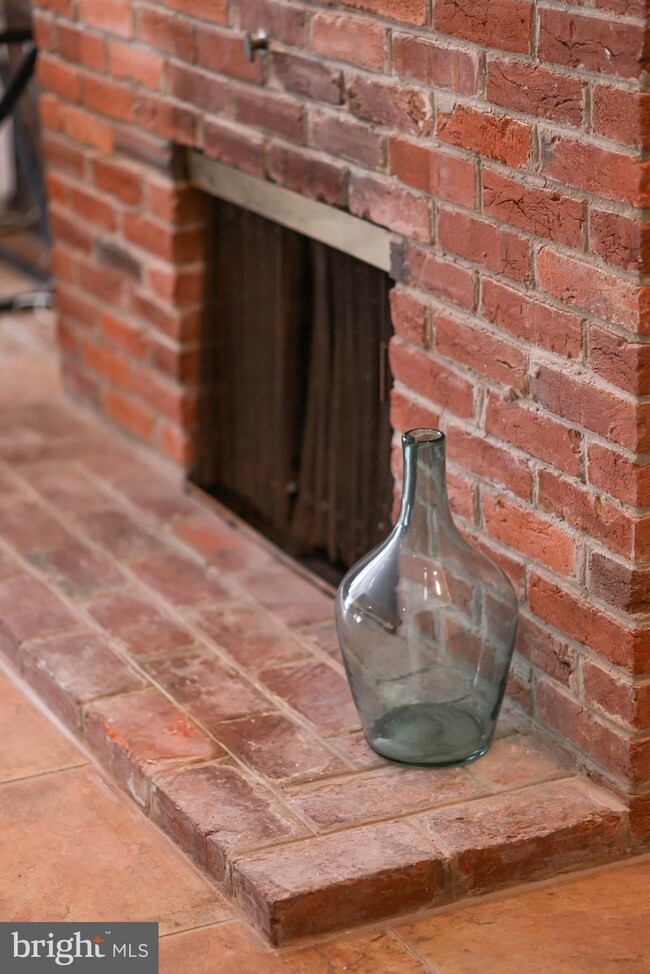
1704 19th St NW Unit 1 Washington, DC 20009
Dupont Circle NeighborhoodEstimated Value: $385,000 - $439,718
Highlights
- Open Floorplan
- Victorian Architecture
- Bay Window
- Ross Elementary School Rated A
- Upgraded Countertops
- Bathtub with Shower
About This Home
As of May 2021If the big boxes and boring spaces don’t call you, this sweet Dupont pied-a-terre could be the one! Set on a gorgeous block at 19th and R, the location can’t be beat. Enter through the private front door directly to the condo, and you’ll find a recently updated kitchen with new countertops, backsplash and flooring, a double-oven, dishwasher, and open bar seating. Coziness is at its height in front of the wood-burning fireplace, and the bay window nook is perfect for basking in the sun with your morning coffee. The bathroom has also been recently refreshed, and even better, there is an in-unit washer and dryer and BRAND NEW central a/c and heat! PARKING is also available for purchase (+$30,000). When you want to enjoy the outdoors, the building has a spacious rooftop deck, and it is both a pet and investor friendly building. Enjoy all that the neighborhood has to offer within blocks from the front door - a quick read at Kramers, a bento and chai at Teaism, the great gallery scene west of Connecticut Ave, eclectic shopping options around the Circle, Rock Creek’s nearby trails, and Dupont’s, Adam’s Morgan’s and U Street’s nightlife.
Property Details
Home Type
- Condominium
Est. Annual Taxes
- $3,415
Year Built
- Built in 1885
Lot Details
- 261
HOA Fees
- $228 Monthly HOA Fees
Home Design
- Victorian Architecture
- Stone Siding
Interior Spaces
- 504 Sq Ft Home
- Property has 1 Level
- Open Floorplan
- Recessed Lighting
- Brick Fireplace
- Bay Window
- Combination Dining and Living Room
Kitchen
- Electric Oven or Range
- Built-In Microwave
- Dishwasher
- Upgraded Countertops
Flooring
- Ceramic Tile
- Vinyl
Bedrooms and Bathrooms
- 1 Main Level Bedroom
- En-Suite Primary Bedroom
- 1 Full Bathroom
- Bathtub with Shower
Laundry
- Laundry in unit
- Dryer
- Washer
Home Security
- Window Bars
- Security Gate
Parking
- Assigned parking located at #1
- Parking Lot
- 1 Assigned Parking Space
Utilities
- Forced Air Heating and Cooling System
- Electric Water Heater
Additional Features
- Patio
- East Facing Home
Listing and Financial Details
- Tax Lot 2013
- Assessor Parcel Number 0110//2013
Community Details
Overview
- Association fees include management, sewer, trash, water, reserve funds
- Low-Rise Condominium
- Barbour House Condos
- Dupont Circle Subdivision
Pet Policy
- Dogs and Cats Allowed
Ownership History
Purchase Details
Home Financials for this Owner
Home Financials are based on the most recent Mortgage that was taken out on this home.Purchase Details
Purchase Details
Home Financials for this Owner
Home Financials are based on the most recent Mortgage that was taken out on this home.Purchase Details
Home Financials for this Owner
Home Financials are based on the most recent Mortgage that was taken out on this home.Similar Homes in Washington, DC
Home Values in the Area
Average Home Value in this Area
Purchase History
| Date | Buyer | Sale Price | Title Company |
|---|---|---|---|
| Reilly Logan F O | $420,000 | District Title | |
| Mtima Lateef | -- | None Available | |
| Mtima Lateef | $299,000 | -- | |
| Heilbronn Lisa M | $88,850 | -- |
Mortgage History
| Date | Status | Borrower | Loan Amount |
|---|---|---|---|
| Open | Reilly Logan F O | $399,000 | |
| Previous Owner | Mtima Lateef | $275,000 | |
| Previous Owner | Mtima Lateef | $152,900 | |
| Previous Owner | Mtima Lateef | $239,200 | |
| Previous Owner | Heilbronn Lisa M | $71,000 |
Property History
| Date | Event | Price | Change | Sq Ft Price |
|---|---|---|---|---|
| 05/12/2021 05/12/21 | Sold | $420,000 | +5.0% | $833 / Sq Ft |
| 04/05/2021 04/05/21 | Pending | -- | -- | -- |
| 03/26/2021 03/26/21 | For Sale | $399,900 | -- | $793 / Sq Ft |
Tax History Compared to Growth
Tax History
| Year | Tax Paid | Tax Assessment Tax Assessment Total Assessment is a certain percentage of the fair market value that is determined by local assessors to be the total taxable value of land and additions on the property. | Land | Improvement |
|---|---|---|---|---|
| 2024 | $2,788 | $430,260 | $129,080 | $301,180 |
| 2023 | $2,731 | $420,000 | $126,000 | $294,000 |
| 2022 | $2,635 | $402,440 | $120,730 | $281,710 |
| 2021 | $3,301 | $401,640 | $120,490 | $281,150 |
| 2020 | $2,825 | $408,060 | $122,420 | $285,640 |
| 2019 | $2,728 | $395,760 | $118,730 | $277,030 |
| 2018 | $2,760 | $398,100 | $0 | $0 |
| 2017 | $2,658 | $385,210 | $0 | $0 |
| 2016 | $2,531 | $369,520 | $0 | $0 |
| 2015 | $2,386 | $356,730 | $0 | $0 |
| 2014 | -- | $326,640 | $0 | $0 |
Agents Affiliated with this Home
-
Casey Aboulafia

Seller's Agent in 2021
Casey Aboulafia
Compass
(202) 780-5885
13 in this area
260 Total Sales
-
Nate Guggenheim

Buyer's Agent in 2021
Nate Guggenheim
Washington Fine Properties
(202) 333-5905
35 in this area
490 Total Sales
Map
Source: Bright MLS
MLS Number: DCDC513308
APN: 0110-2013
- 1833 S St NW Unit 20
- 1622 19th St NW Unit 2
- 1832 Swann St NW Unit D
- 1724 Connecticut Ave NW Unit 5
- 1724 Connecticut Ave NW Unit 8
- 1724 Connecticut Ave NW Unit 1
- 1722 Connecticut Ave NW Unit 9
- 1722 Connecticut Ave NW Unit 7
- 1860 19th St NW
- 2008 R St NW
- 1709 21st St NW Unit 42
- 2009 Hillyer Place NW
- 2012 R St NW
- 2014 R St NW
- 2040 S St NW
- 1755 18th St NW
- 1817 Swann St NW Unit D
- 1837 19th St NW Unit 1
- 1837 19th St NW Unit 3
- 1750 S St NW Unit 1
- 1704 19th St NW Unit 3
- 1704 19th St NW Unit 1
- 1704 19th St NW Unit 6
- 1704 19th St NW Unit 2
- 1704 19th St NW Unit 10
- 1704 19th St NW Unit 9
- 1704 19th St NW Unit 8
- 1704 19th St NW Unit 7
- 1704 19th St NW Unit 5
- 1710 19th St NW
- 1700 19 St NW Unit 4 W
- 1708 19th St NW Unit 3
- 1708 19th St NW Unit 4
- 1708 19th St NW Unit 2
- 1702 19th St NW
- 1700 19th St NW Unit 4
- 1700 19th St NW Unit 3
- 1700 19th St NW Unit 2
- 1700 19th St NW
- 1700 19th St NW Unit 1
