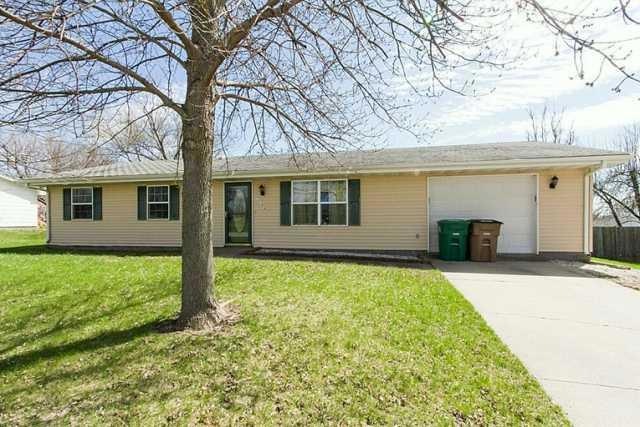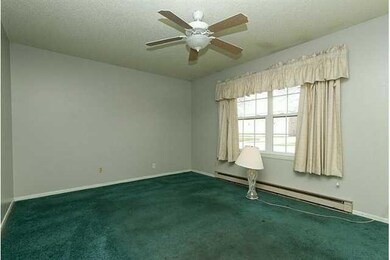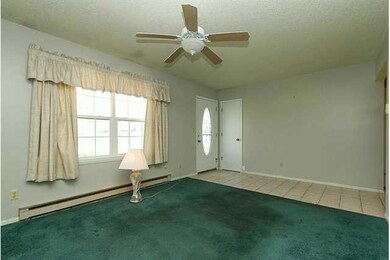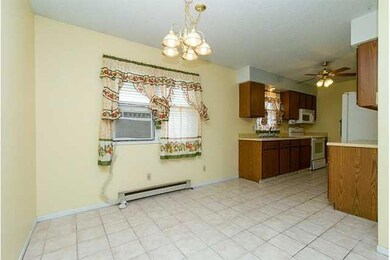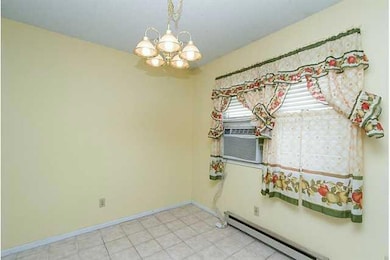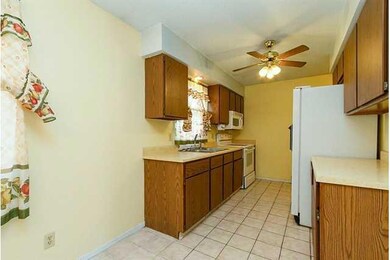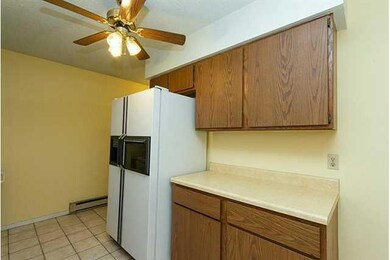1704 4th St SW Altoona, IA 50009
Estimated Value: $170,000 - $230,000
Highlights
- Ranch Style House
- Accessible Doors
- Baseboard Heating
- No HOA
- Tile Flooring
- 2-minute walk to Phoenix Park
About This Home
As of September 2014A good home for all. This home has no stairs. There is a handicapped toilet and a grab bar. It is all electric, low maintenance with new siding and soffit, new front windows, new front and back door, garage door, lights and ceiling fans. Also, new stove, microwave, air conditioner, water heater. New carpet in large and small bedroom. The laundry is near the bedrooms with new beveled mirror sliding doors. Lots of closet space, underneath pull out drawers in kitchen and bath. This is a nice 3 bedroom, 1 bathroom, 1 car attached garage. Great yard across from school.
Home Details
Home Type
- Single Family
Est. Annual Taxes
- $2,109
Year Built
- Built in 1982
Lot Details
- 10,355 Sq Ft Lot
- Lot Dimensions are 95x109
Home Design
- Ranch Style House
- Block Foundation
- Slab Foundation
- Asphalt Shingled Roof
- Vinyl Siding
Interior Spaces
- 1,032 Sq Ft Home
- Drapes & Rods
- Family Room
- Dining Area
- Fire and Smoke Detector
- Laundry on main level
Kitchen
- Stove
- Microwave
Flooring
- Carpet
- Tile
Bedrooms and Bathrooms
- 3 Main Level Bedrooms
- 1 Full Bathroom
Parking
- 1 Car Attached Garage
- Driveway
Accessible Home Design
- Grab Bars
- Accessible Doors
Utilities
- Window Unit Cooling System
- Baseboard Heating
Community Details
- No Home Owners Association
Listing and Financial Details
- Assessor Parcel Number 17100175368000
Ownership History
Purchase Details
Home Financials for this Owner
Home Financials are based on the most recent Mortgage that was taken out on this home.Home Values in the Area
Average Home Value in this Area
Purchase History
| Date | Buyer | Sale Price | Title Company |
|---|---|---|---|
| Cdb Properties Llc | $89,000 | None Available |
Mortgage History
| Date | Status | Borrower | Loan Amount |
|---|---|---|---|
| Open | Cdb Properties Llc | $90,000 |
Property History
| Date | Event | Price | List to Sale | Price per Sq Ft |
|---|---|---|---|---|
| 09/19/2014 09/19/14 | Sold | $89,000 | -22.6% | $86 / Sq Ft |
| 09/19/2014 09/19/14 | Pending | -- | -- | -- |
| 04/22/2014 04/22/14 | For Sale | $115,000 | -- | $111 / Sq Ft |
Tax History Compared to Growth
Tax History
| Year | Tax Paid | Tax Assessment Tax Assessment Total Assessment is a certain percentage of the fair market value that is determined by local assessors to be the total taxable value of land and additions on the property. | Land | Improvement |
|---|---|---|---|---|
| 2025 | $3,054 | $198,400 | $63,800 | $134,600 |
| 2024 | $3,054 | $177,300 | $56,400 | $120,900 |
| 2023 | $3,042 | $177,300 | $56,400 | $120,900 |
| 2022 | $3,004 | $149,100 | $48,300 | $100,800 |
| 2021 | $2,988 | $149,100 | $48,300 | $100,800 |
| 2020 | $2,938 | $141,100 | $45,600 | $95,500 |
| 2019 | $2,606 | $141,100 | $45,600 | $95,500 |
| 2018 | $2,610 | $122,800 | $39,100 | $83,700 |
| 2017 | $2,680 | $122,800 | $39,100 | $83,700 |
| 2016 | $2,676 | $114,300 | $35,900 | $78,400 |
| 2015 | $2,676 | $114,300 | $35,900 | $78,400 |
| 2014 | $2,144 | $103,000 | $31,800 | $71,200 |
Map
Source: Des Moines Area Association of REALTORS®
MLS Number: 434481
APN: 171-00175368000
- 1901 5th St SW
- 215 19th Ave SW
- 713 17th Ave SW
- 345 13th Ave SW Unit 17
- 2242 Camelot Ct
- 2307 Trails End SW
- 2209 4th St SW
- 1605 2nd St NW
- 0 Twenty Second St SW Unit 726056
- 210 11th Ave SW
- 106 12th Ave NW
- 800 Scenic View Blvd
- 202 11th Ave NW
- 213 10th Ave SW
- 302 12th Ave NW
- 1634 Prairie Cir
- 308 11th Ave NW
- 150 10th Ave SW
- 107 10th Ave SW
- 1103 4th St NW
- 1708 4th St SW
- 1700 4th St SW
- 410 17th Ave SW
- 1712 4th St SW
- 501 18th Ct SW
- 1801 5th St SW
- 1518 4th St SW
- 1716 4th St SW
- 504 17th Ave SW
- 505 18th Ct SW
- 1805 5th St SW
- 403 17th Ave SW
- 1513 4th St SW
- 509 18th Ct SW
- 405 17th Ave SW
- 1809 5th St SW
- 1512 4th St SW
- 401 19th Ave SW
- 501 17th Ave SW
- 1511 4th St SW
