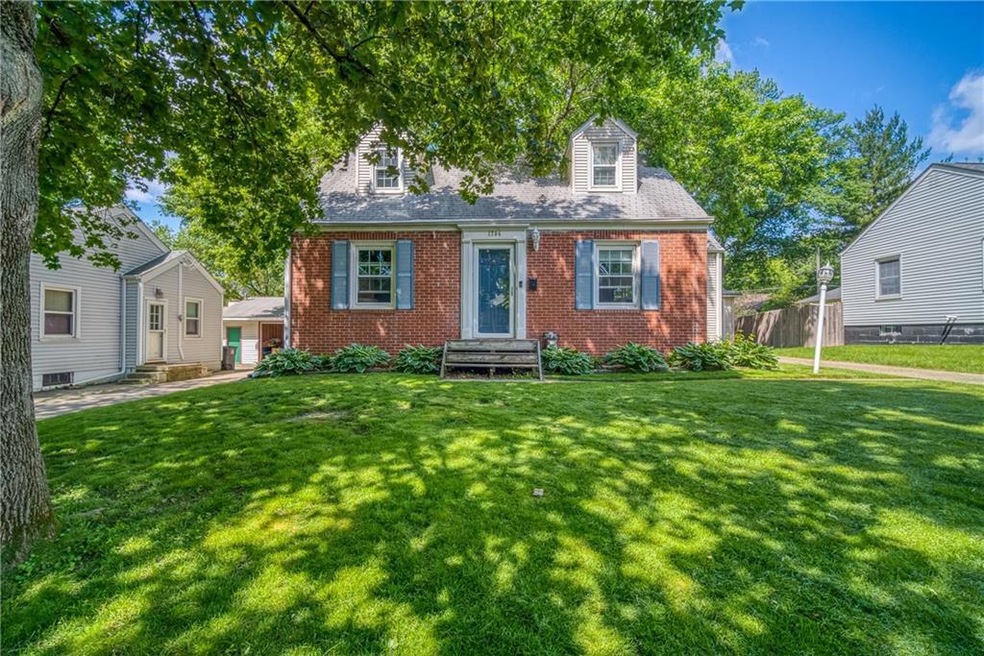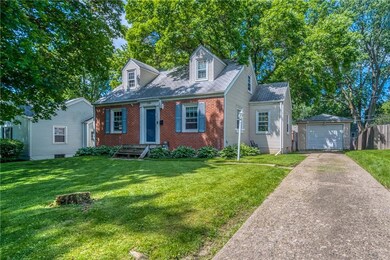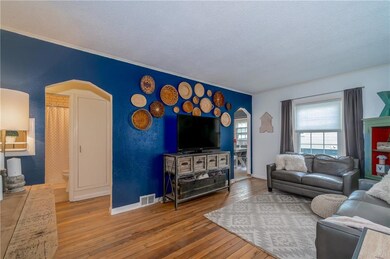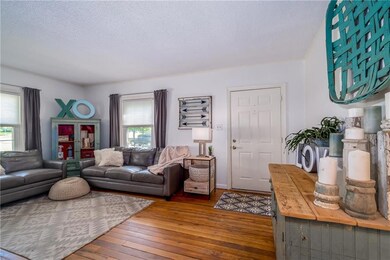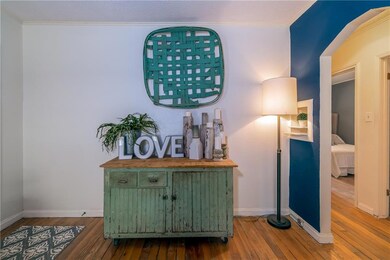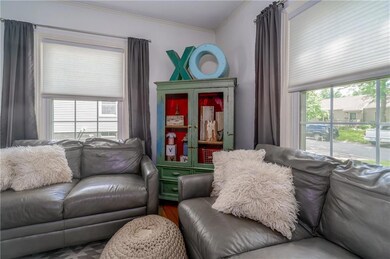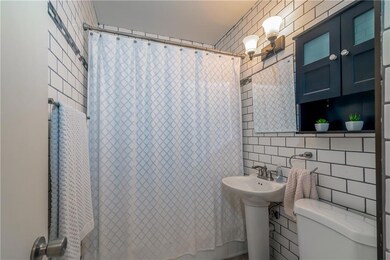
1704 60th St Des Moines, IA 50322
Merle Hay NeighborhoodEstimated Value: $226,203 - $243,000
Highlights
- Deck
- No HOA
- Forced Air Heating and Cooling System
- Wood Flooring
- Eat-In Kitchen
- Property is Fully Fenced
About This Home
As of July 2020Welcome home! This adorable 1.5 story offers 3 bedrooms and 2.5 baths. The attic bedroom is super spacious and has its own full master bathroom which you don't see very often!! Take advantage of summer nights on the large deck, and privacy of fully fenced yard.
Home Details
Home Type
- Single Family
Est. Annual Taxes
- $3,142
Year Built
- Built in 1947
Lot Details
- 7,200 Sq Ft Lot
- Lot Dimensions are 60x120
- Property is Fully Fenced
- Wood Fence
- Property is zoned R1-60
Home Design
- Block Foundation
- Asphalt Shingled Roof
- Vinyl Siding
Interior Spaces
- 1,166 Sq Ft Home
- 1.5-Story Property
- Unfinished Basement
Kitchen
- Eat-In Kitchen
- Stove
- Microwave
- Dishwasher
Flooring
- Wood
- Carpet
- Tile
Bedrooms and Bathrooms
Laundry
- Dryer
- Washer
Parking
- 1 Car Detached Garage
- Driveway
Additional Features
- Deck
- Forced Air Heating and Cooling System
Community Details
- No Home Owners Association
Listing and Financial Details
- Assessor Parcel Number 10004934000000
Ownership History
Purchase Details
Home Financials for this Owner
Home Financials are based on the most recent Mortgage that was taken out on this home.Purchase Details
Purchase Details
Home Financials for this Owner
Home Financials are based on the most recent Mortgage that was taken out on this home.Similar Homes in Des Moines, IA
Home Values in the Area
Average Home Value in this Area
Purchase History
| Date | Buyer | Sale Price | Title Company |
|---|---|---|---|
| Riesenberg Michelle D | $179,000 | None Available | |
| Walter Chelsea | $130,500 | None Available | |
| Sprenger Brandon | $107,000 | None Available |
Mortgage History
| Date | Status | Borrower | Loan Amount |
|---|---|---|---|
| Open | Riesenberg Michelle D | $146,500 | |
| Previous Owner | Walter Chelsea | $124,400 | |
| Previous Owner | Sprenger Brandon | $105,552 |
Property History
| Date | Event | Price | Change | Sq Ft Price |
|---|---|---|---|---|
| 07/14/2020 07/14/20 | Sold | $179,000 | +0.8% | $154 / Sq Ft |
| 07/14/2020 07/14/20 | Pending | -- | -- | -- |
| 05/29/2020 05/29/20 | For Sale | $177,500 | -- | $152 / Sq Ft |
Tax History Compared to Growth
Tax History
| Year | Tax Paid | Tax Assessment Tax Assessment Total Assessment is a certain percentage of the fair market value that is determined by local assessors to be the total taxable value of land and additions on the property. | Land | Improvement |
|---|---|---|---|---|
| 2024 | $3,438 | $185,200 | $39,100 | $146,100 |
| 2023 | $3,568 | $185,200 | $39,100 | $146,100 |
| 2022 | $3,540 | $160,300 | $35,300 | $125,000 |
| 2021 | $3,312 | $160,300 | $35,300 | $125,000 |
| 2020 | $3,434 | $141,300 | $31,400 | $109,900 |
| 2019 | $3,142 | $141,300 | $31,400 | $109,900 |
| 2018 | $3,104 | $125,400 | $27,400 | $98,000 |
| 2017 | $2,778 | $125,400 | $27,400 | $98,000 |
| 2016 | $2,700 | $111,200 | $23,900 | $87,300 |
| 2015 | $2,700 | $111,200 | $23,900 | $87,300 |
| 2014 | $2,588 | $106,100 | $22,400 | $83,700 |
Agents Affiliated with this Home
-
Molly Bjork

Seller's Agent in 2020
Molly Bjork
Keller Williams Realty GDM
(515) 216-3839
5 in this area
78 Total Sales
-
M
Buyer's Agent in 2020
Mary Bakkie
Iowa Realty Mills Crossing
Map
Source: Des Moines Area Association of REALTORS®
MLS Number: 606268
APN: 100-04934000000
- 1803 62nd St
- 6012 College Ave
- 6100 College Ave
- 1800 Merle Hay Rd
- 1729 Merle Hay Rd
- 1709 63rd St
- 1721 57th Place
- 2012 61st St
- 5711 Franklin Ave
- 1819 57th St
- 5909 Clark St
- 1516 57th Place
- 2104 59th St
- 2009 63rd St
- 2106 62nd St
- 6408 Del Matro Ave
- 1811 56th St
- 1440 63rd St
- 2201 Merle Hay Rd
- 6424 Allison Ave
