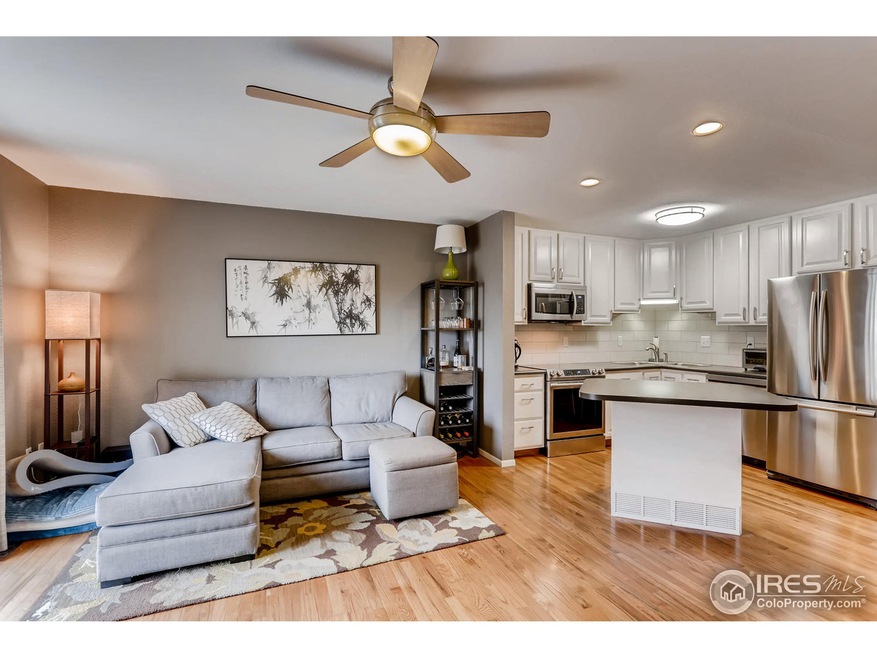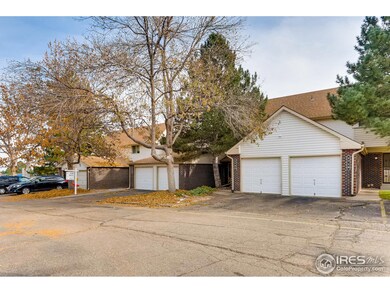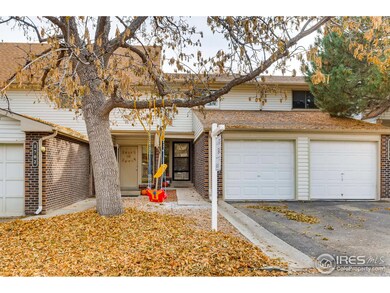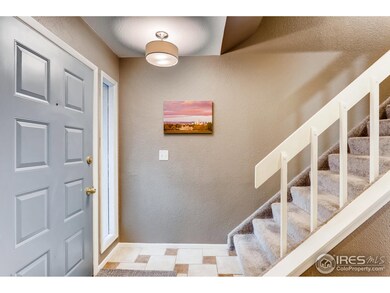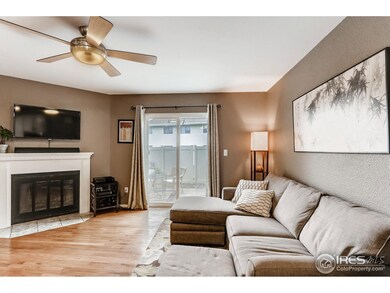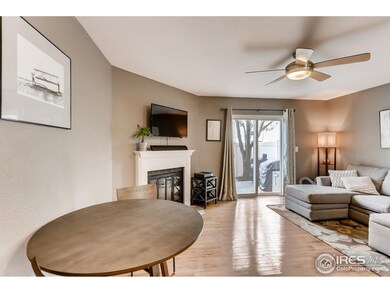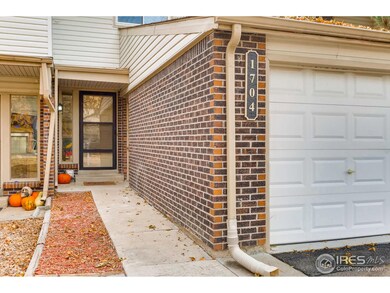
1704 Apelles Cir Unit 4 Lafayette, CO 80026
Highlights
- Open Floorplan
- Wood Flooring
- 1 Car Attached Garage
- Ryan Elementary School Rated A-
- Tennis Courts
- Patio
About This Home
As of September 2024Amazing updates throughout! New stainless steel appliances, new carpet, and a great location! Updated bathrooms upstairs and in the basement. Central A/C you keep you cool and the wood burning fireplace will keep you warm. Open layout and outdoor patio. New furnace and a/c in 2016, new Champion double pane windows in 2017, new recessed lighting in the kitchen in 2018, new appliances in 2017/2018, welcome home!
Last Agent to Sell the Property
Lindsey Benton
Live Laugh Denver Listed on: 10/26/2018
Co-Listed By
Non-IRES Agent
Non-IRES
Last Buyer's Agent
Lindsey Benton
Live Laugh Denver Listed on: 10/26/2018
Townhouse Details
Home Type
- Townhome
Est. Annual Taxes
- $1,583
Year Built
- Built in 1979
HOA Fees
- $196 Monthly HOA Fees
Parking
- 1 Car Attached Garage
Home Design
- Wood Frame Construction
- Composition Roof
Interior Spaces
- 1,530 Sq Ft Home
- 2-Story Property
- Open Floorplan
- Window Treatments
- Living Room with Fireplace
- Basement Fills Entire Space Under The House
Kitchen
- Electric Oven or Range
- Self-Cleaning Oven
- Microwave
- Dishwasher
- Kitchen Island
- Disposal
Flooring
- Wood
- Carpet
Bedrooms and Bathrooms
- 3 Bedrooms
Laundry
- Dryer
- Washer
Schools
- Ryan Elementary School
- Angevine Middle School
- Centaurus High School
Additional Features
- Patio
- Wood Fence
- Forced Air Heating and Cooling System
Listing and Financial Details
- Assessor Parcel Number R0081381
Community Details
Overview
- Association fees include common amenities, trash, snow removal, ground maintenance, management, maintenance structure, water/sewer, hazard insurance
- Centaur Village West Subdivision
Recreation
- Tennis Courts
Ownership History
Purchase Details
Home Financials for this Owner
Home Financials are based on the most recent Mortgage that was taken out on this home.Purchase Details
Home Financials for this Owner
Home Financials are based on the most recent Mortgage that was taken out on this home.Purchase Details
Home Financials for this Owner
Home Financials are based on the most recent Mortgage that was taken out on this home.Purchase Details
Home Financials for this Owner
Home Financials are based on the most recent Mortgage that was taken out on this home.Purchase Details
Home Financials for this Owner
Home Financials are based on the most recent Mortgage that was taken out on this home.Purchase Details
Home Financials for this Owner
Home Financials are based on the most recent Mortgage that was taken out on this home.Purchase Details
Purchase Details
Purchase Details
Similar Homes in the area
Home Values in the Area
Average Home Value in this Area
Purchase History
| Date | Type | Sale Price | Title Company |
|---|---|---|---|
| Warranty Deed | $475,000 | None Listed On Document | |
| Warranty Deed | $340,000 | Stewart Title | |
| Interfamily Deed Transfer | -- | None Available | |
| Warranty Deed | $170,000 | Security Title | |
| Warranty Deed | $154,000 | North American Title Co | |
| Quit Claim Deed | -- | Land Title | |
| Deed | -- | -- | |
| Deed | -- | -- | |
| Warranty Deed | $59,900 | -- |
Mortgage History
| Date | Status | Loan Amount | Loan Type |
|---|---|---|---|
| Open | $118,750 | New Conventional | |
| Open | $346,750 | New Conventional | |
| Previous Owner | $271,800 | New Conventional | |
| Previous Owner | $272,000 | New Conventional | |
| Previous Owner | $200,000 | New Conventional | |
| Previous Owner | $34,000 | Stand Alone Second | |
| Previous Owner | $136,000 | Purchase Money Mortgage | |
| Previous Owner | $149,380 | FHA | |
| Previous Owner | $149,380 | FHA | |
| Previous Owner | $52,850 | No Value Available |
Property History
| Date | Event | Price | Change | Sq Ft Price |
|---|---|---|---|---|
| 09/12/2024 09/12/24 | Sold | $475,000 | 0.0% | $321 / Sq Ft |
| 06/27/2024 06/27/24 | For Sale | $475,000 | +39.7% | $321 / Sq Ft |
| 03/03/2019 03/03/19 | Off Market | $340,000 | -- | -- |
| 11/30/2018 11/30/18 | Sold | $340,000 | 0.0% | $222 / Sq Ft |
| 10/28/2018 10/28/18 | Pending | -- | -- | -- |
| 10/26/2018 10/26/18 | For Sale | $340,000 | -- | $222 / Sq Ft |
Tax History Compared to Growth
Tax History
| Year | Tax Paid | Tax Assessment Tax Assessment Total Assessment is a certain percentage of the fair market value that is determined by local assessors to be the total taxable value of land and additions on the property. | Land | Improvement |
|---|---|---|---|---|
| 2024 | $2,223 | $28,500 | -- | $28,500 |
| 2023 | $2,185 | $25,088 | -- | $28,773 |
| 2022 | $2,138 | $22,761 | $0 | $22,761 |
| 2021 | $2,115 | $23,416 | $0 | $23,416 |
| 2020 | $1,885 | $20,621 | $0 | $20,621 |
| 2019 | $1,859 | $20,621 | $0 | $20,621 |
| 2018 | $1,626 | $17,813 | $0 | $17,813 |
| 2017 | $1,583 | $19,693 | $0 | $19,693 |
| 2016 | $1,237 | $13,468 | $0 | $13,468 |
| 2015 | $1,159 | $10,826 | $0 | $10,826 |
| 2014 | $936 | $10,826 | $0 | $10,826 |
Agents Affiliated with this Home
-
David Schlichter

Seller's Agent in 2024
David Schlichter
Compass - Denver
(720) 440-2340
111 Total Sales
-
Dan Jones
D
Buyer's Agent in 2024
Dan Jones
RE/MAX Alliance-Longmont
(720) 491-2485
34 Total Sales
-

Seller's Agent in 2018
Lindsey Benton
Live Laugh Denver
(720) 234-0989
54 Total Sales
-
N
Seller Co-Listing Agent in 2018
Non-IRES Agent
CO_IRES
Map
Source: IRES MLS
MLS Number: 865609
APN: 1575095-11-004
- 1805 Chalcis Dr Unit E
- 1714 Zeus Dr
- 1998 Foxtail Ln Unit B
- 2004 Foxtail Ln Unit B
- 1435 Agape Way
- 1304 Ceres Dr
- 928 Cimarron Dr Unit c
- 1634 Centaur Cir
- 1215 Centaur Cir Unit A
- 1202 Warrior Way Unit A1202
- 876 Cimarron Dr Unit B
- 1585 Hecla Way Unit 304
- 1585 Hecla Way Unit 201
- 1806 Blue Star Ln
- 1209 Centaur Cir Unit B
- 1800 Centaur Village Dr
- 1279 Cressida Ct
- 1105 Bacchus Dr Unit 8
- 1100 Bacchus Dr Unit A
- 1117 Elysian Field Dr Unit B
