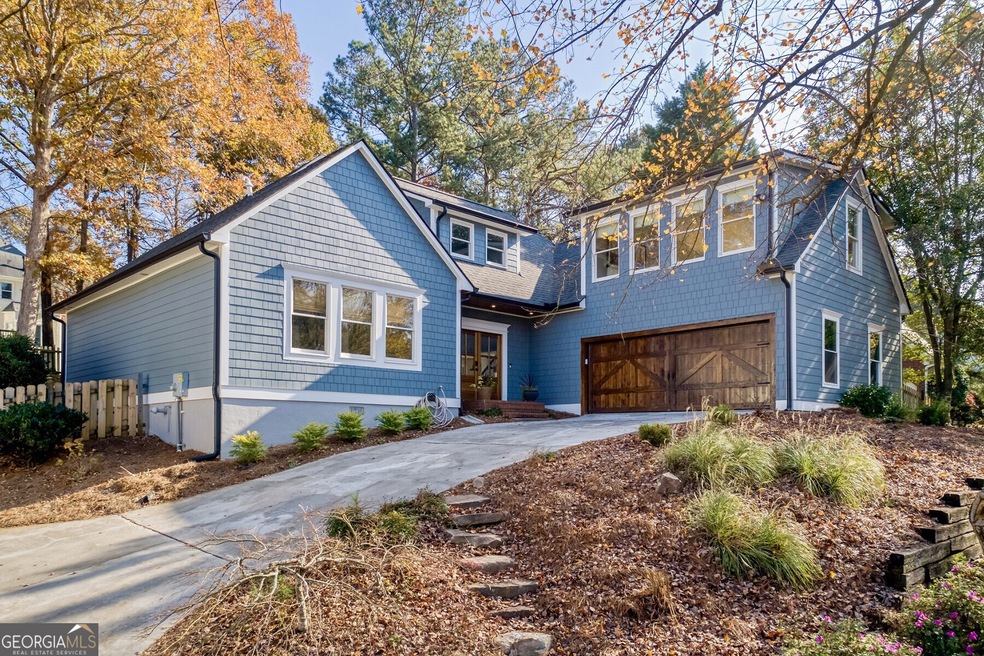Here's your opportunity to purchase a nearly new construction home without the new construction price! NEWLY REBUILT AND FINISHED IN 2023, this East Cobb home features high end MODERN INTERIOR FINISHES and is zoned for WALTON HIGH SCHOOL, DODGEN MIDDLE, and EAST SIDE ELEMENTARY! This beauty features an open, expansive great room with soaring high ceilings, a dining room, and a living room equipped with a gas log fireplace and plenty of space for multiple furniture arrangements. The kitchen will make most chefs jealous and is equipped with QUARTZ COUNTERTOPS throughout including a grand kitchen island perfect for dining, potlucks, and entertaining. Additional kitchen perks include top of the line stainless steel appliances, ample custom cabinetry, a farmhouse sink, soft shutting drawers, black plumbing fixtures from Devore & Johnson, subway tile, and a perfect view to your dining and living rooms. A separate washer/dryer room near the garage/kitchen offers convenience and additional storage. Just off the kitchen and living room awaits an EXPANSIVE SUNROOM with near floor to ceiling windows offering a perfect view to your backyard and space to entertain or relax/vibe on your own. The generously sized master bed on the main features room for a king sized-bed with plenty of space to spare. The master bath on the main comes with a JACUZZI TUB, a gorgeous WALK-IN SHOWER, and HIS/HER WALK IN CLOSETS. Upstairs, you'll first enter a flex space area great for an office, storage, play area, etc. with enough room to create an additional bedroom if desired. To your right sits a large secondary ensuite bedroom that offers wall space to hang art while taking full advantage of the home's position on top of a hill which provides a great neighborhood view without sacrificing privacy. Two additional jack and jill rooms complete the upstairs experience. Additional bonuses include WIDE-PLANK OAK HARDWOOD FLOORS throughout, ANDERSON and JELD-WEN WINDOWS throughout, 3 NEW HVAC SYSTEMS for energy efficiency, smart home technology, a NEW TANKLESS WATER HEATER, SPRAY FOAM INSULATION in the walls/roof line to keep energy costs low, SCHLUTER WATERPROOFING TILE MEMBRANE FLOORING in the bathrooms and laundry room, RESTORATION HARDWARE/POTTERY BARN/MASTERPIECE LIGHT FIXTURES throughout, a newly repaved driveway with 3000 PSI concrete, hardieplank cement fiber siding, a 2022 ROOF, CUSTOM GUTTERS WITH SCREENS, CUSTOM BUILT WOODEN FRONT and GARAGE DOORS, and an ATTACHED 2 CAR GARAGE wide enough to fit the largest vehicles. The FULLY FENCED moderately sized backyard offers low maintenance living with plenty of space to lounge or for pets to play. Meanwhile, the home's elevated position atop a gently sloping hill, where even low suspension vehicles like BMWs can easily come & go, allows you to enjoy an expansive view of your surroundings while simultaneously providing privacy. Zoned for Walton HS, East Side Elementary, and Dodgen Middle schools, you'll be just a short distance to various parks & trails along the Chattahoochee River, the Avenue shopping center, and the highway for quick access to The Battery and anywhere else in the metro area. Low yearly HOAs provide access to a swimming pool, tennis courts, and other common areas. Rebuilt, reimagined, and renovated with meticulous care and detail, make this rare almost new construction home yours today!

