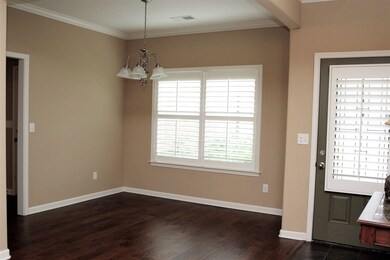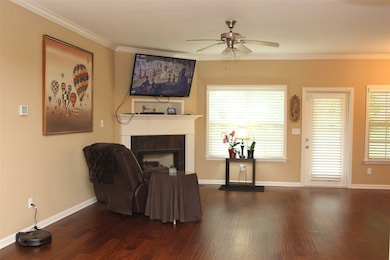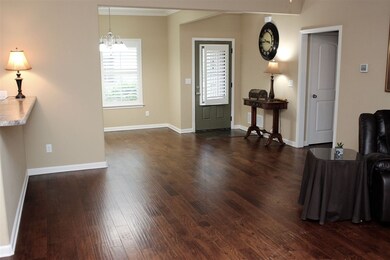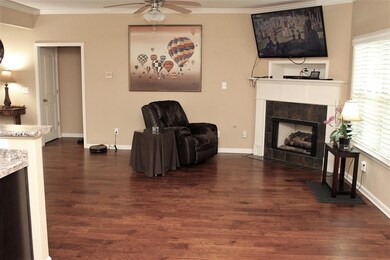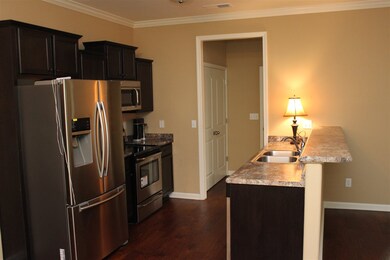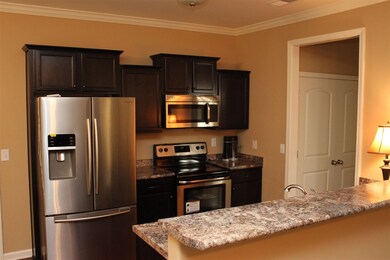
1704 Bellevue Grove Cove Cordova, TN 38016
Highlights
- Landscaped Professionally
- Vaulted Ceiling
- Wood Flooring
- Community Lake
- Traditional Architecture
- Whirlpool Bathtub
About This Home
As of May 2022(1) Owner home! NEW carpet, FRESH paint, Neutral color throughout, shows like a model! OPEN split bedroom floor plan, NEW stainless steel stove & microwave. Neighborhood stocked pond with deck for gatherings. Low maintenance exterior and yard. Security cameras stay. 1 Yr First American Warranty. Easy to show with one hour notice. Owner is relocating back home to Nashville. All dressed up and ready to go!!!
Last Agent to Sell the Property
Kathy Hurley
REMAX Experts License #257980 Listed on: 04/17/2017
Home Details
Home Type
- Single Family
Year Built
- Built in 2013
Lot Details
- 7,841 Sq Ft Lot
- Lot Dimensions are 60.21 x 133.05
- Landscaped Professionally
- Level Lot
- Few Trees
Home Design
- Traditional Architecture
- Soft Contemporary Architecture
- Slab Foundation
- Composition Shingle Roof
Interior Spaces
- 1,600-1,799 Sq Ft Home
- 1,612 Sq Ft Home
- 1-Story Property
- Smooth Ceilings
- Vaulted Ceiling
- Ceiling Fan
- Factory Built Fireplace
- Gas Log Fireplace
- Some Wood Windows
- Double Pane Windows
- Window Treatments
- Entrance Foyer
- Great Room
- Dining Room
- Den with Fireplace
- Pull Down Stairs to Attic
- Laundry closet
Kitchen
- Eat-In Kitchen
- Breakfast Bar
- Self-Cleaning Oven
- Microwave
- Dishwasher
- Disposal
Flooring
- Wood
- Partially Carpeted
- Tile
Bedrooms and Bathrooms
- 3 Main Level Bedrooms
- Split Bedroom Floorplan
- Walk-In Closet
- 2 Full Bathrooms
- Dual Vanity Sinks in Primary Bathroom
- Whirlpool Bathtub
- Bathtub With Separate Shower Stall
Home Security
- Monitored
- Fire and Smoke Detector
- Termite Clearance
Parking
- 2 Car Attached Garage
- Front Facing Garage
- Garage Door Opener
Outdoor Features
- Cove
- Patio
Utilities
- Central Heating and Cooling System
- Heating System Uses Gas
- 220 Volts
- Gas Water Heater
- Satellite Dish
- Cable TV Available
Community Details
- Dexter Way Pd Area B Phase 2 Subdivision
- Mandatory Home Owners Association
- Community Lake
Listing and Financial Details
- Assessor Parcel Number 096500 E00013
Ownership History
Purchase Details
Home Financials for this Owner
Home Financials are based on the most recent Mortgage that was taken out on this home.Purchase Details
Home Financials for this Owner
Home Financials are based on the most recent Mortgage that was taken out on this home.Purchase Details
Home Financials for this Owner
Home Financials are based on the most recent Mortgage that was taken out on this home.Purchase Details
Home Financials for this Owner
Home Financials are based on the most recent Mortgage that was taken out on this home.Similar Home in Cordova, TN
Home Values in the Area
Average Home Value in this Area
Purchase History
| Date | Type | Sale Price | Title Company |
|---|---|---|---|
| Warranty Deed | $280,000 | None Listed On Document | |
| Warranty Deed | $159,000 | Regency Title & Escrow Llc | |
| Warranty Deed | $162,200 | Executive Titel Closing Inc | |
| Special Warranty Deed | $15,000 | None Available |
Mortgage History
| Date | Status | Loan Amount | Loan Type |
|---|---|---|---|
| Open | $280,000 | New Conventional | |
| Previous Owner | $156,120 | FHA | |
| Previous Owner | $156,786 | FHA | |
| Previous Owner | $124,800 | Construction |
Property History
| Date | Event | Price | Change | Sq Ft Price |
|---|---|---|---|---|
| 05/27/2022 05/27/22 | Sold | $280,000 | +1.8% | $175 / Sq Ft |
| 04/29/2022 04/29/22 | Pending | -- | -- | -- |
| 04/25/2022 04/25/22 | For Sale | $275,000 | +73.0% | $172 / Sq Ft |
| 05/24/2017 05/24/17 | Sold | $159,000 | -14.0% | $99 / Sq Ft |
| 04/19/2017 04/19/17 | Pending | -- | -- | -- |
| 04/17/2017 04/17/17 | For Sale | $184,900 | -- | $116 / Sq Ft |
Tax History Compared to Growth
Tax History
| Year | Tax Paid | Tax Assessment Tax Assessment Total Assessment is a certain percentage of the fair market value that is determined by local assessors to be the total taxable value of land and additions on the property. | Land | Improvement |
|---|---|---|---|---|
| 2025 | -- | $64,500 | $14,000 | $50,500 |
| 2024 | -- | $52,350 | $11,725 | $40,625 |
| 2023 | $3,189 | $52,350 | $11,725 | $40,625 |
| 2022 | $3,189 | $52,350 | $11,725 | $40,625 |
| 2021 | $3,226 | $52,350 | $11,725 | $40,625 |
| 2020 | $3,078 | $42,475 | $11,725 | $30,750 |
| 2019 | $1,357 | $42,475 | $11,725 | $30,750 |
| 2018 | $1,358 | $42,475 | $11,725 | $30,750 |
| 2017 | $1,390 | $42,475 | $11,725 | $30,750 |
| 2016 | $1,866 | $42,700 | $0 | $0 |
| 2014 | $1,866 | $42,700 | $0 | $0 |
Agents Affiliated with this Home
-
Lyndon Baskin

Seller's Agent in 2022
Lyndon Baskin
Harris & Harris Realty Group
(901) 428-6981
9 in this area
33 Total Sales
-
Brooke Boone

Buyer's Agent in 2022
Brooke Boone
Harris & Harris Realty Group
(901) 628-6989
13 in this area
87 Total Sales
-

Seller's Agent in 2017
Kathy Hurley
RE/MAX
-
Staffardnette Young

Buyer's Agent in 2017
Staffardnette Young
RE/MAX
(901) 494-8167
12 in this area
144 Total Sales
Map
Source: Memphis Area Association of REALTORS®
MLS Number: 10000492
APN: 09-6500-E0-0013
- 1620 S Ryamar Cove
- 7705 Partridge Woods Cove
- 7570 Chapel Ridge Dr
- 7443 Appling Chase Cove Unit 65
- 7733 Quick Fox Cove
- 1797 Appling Oaks Cir Unit 81
- 1821 Appling Oaks Cir Unit 96
- 7380 Appling Club Cir Unit 104
- 1800 Appling Oaks Cir Unit 75
- 1825 Appling Oaks Cir Unit 94
- 7726 Chapel Creek Pkwy N
- 7438 Appling Club Cir Unit 121
- 7370 Appling Hill Ln Unit 4
- 1506 Lost Brook Dr
- 1869 Appling Oaks Cir Unit 6
- 7641 Dexter Park Dr
- 7415 Lost Grove Ln
- 7414 Appling Club Cir Unit 113
- 1647 W Southfield Cir
- 1655 W Southfield Cir Unit C

