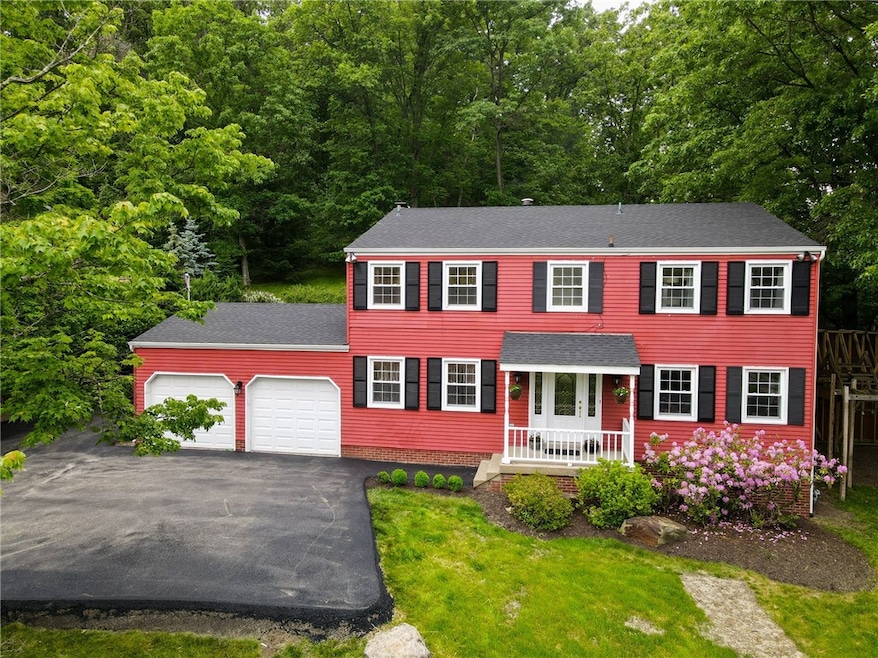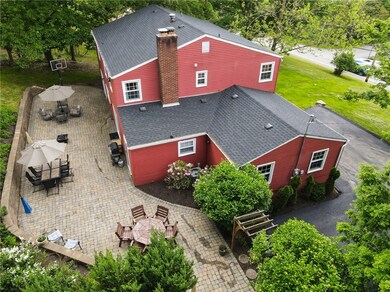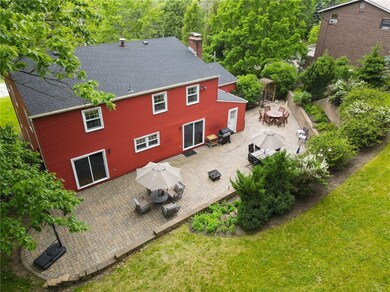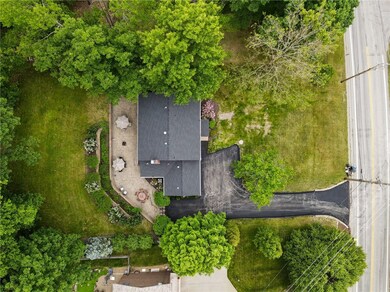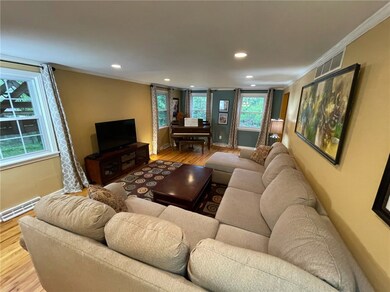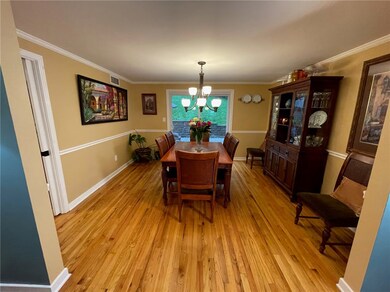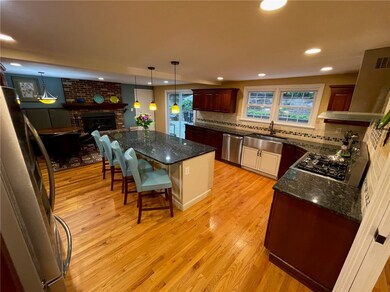
$675,000
- 4 Beds
- 3.5 Baths
- 2,520 Sq Ft
- 292 Crestmont Rd
- Pittsburgh, PA
Discover a beautiful and private home centrally located in McCandless Township, within the North Allegheny School District! Nestled at the end of a cul-de-sac, just minutes from North Park, McCandless Crossing & Wexford amenities. Stunning hardwood flows throughout the firstfloor. The inviting kitchen is flooded w/ natural light, featuring granite countertops & a breakfast area overlooking the
Nancy Ware BERKSHIRE HATHAWAY THE PREFERRED REALTY
