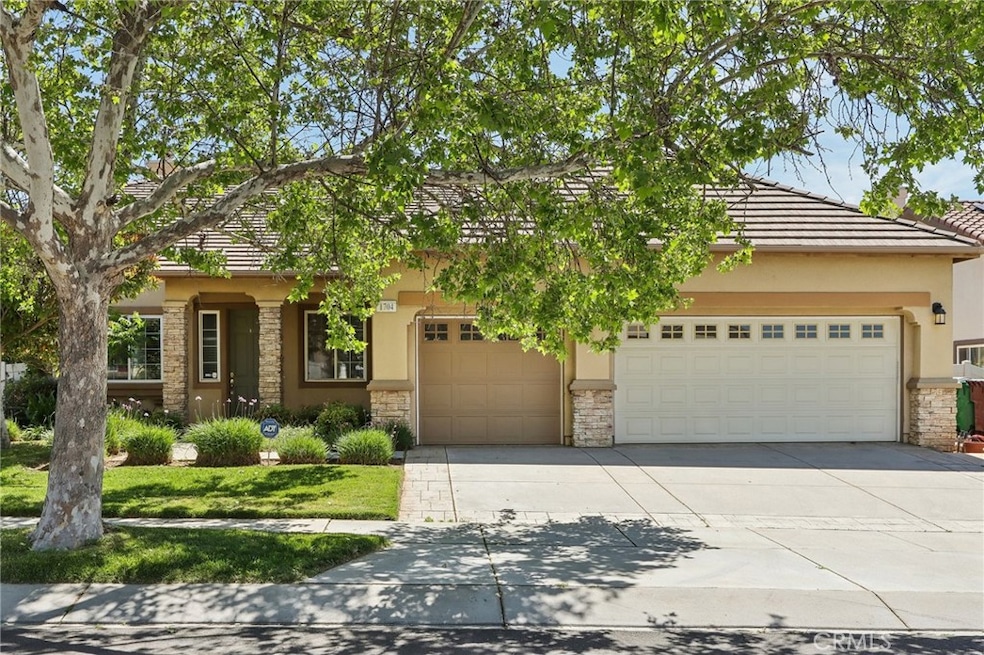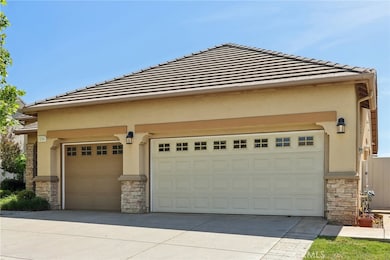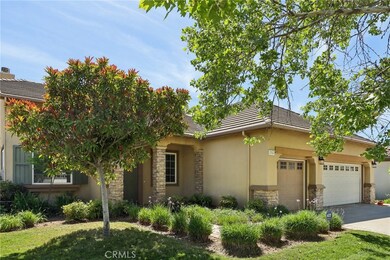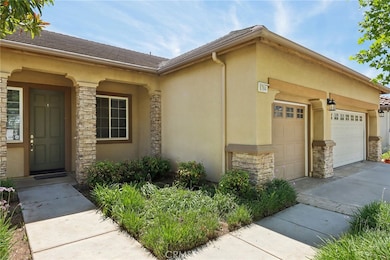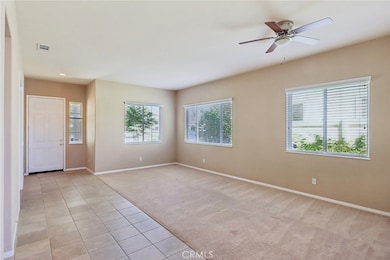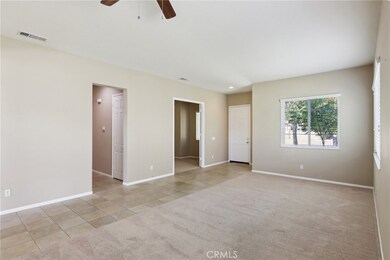
1704 Golden Way Beaumont, CA 92223
Highlights
- Main Floor Bedroom
- Private Yard
- Neighborhood Views
- Brookside Elementary School Rated 9+
- No HOA
- 3 Car Attached Garage
About This Home
As of July 2025Live beautifully in this remarkable single-story home situated in the coveted Oak Valley Greens Estates. Enjoy the peace of a quiet street and the convenience of a nearby park. The tiled entry features dramatic 10-foot ceilings, opening to a formal living area. The ample living room and the separate formal dining room provide adaptable spaces, ideal for entertaining, family meals, or easily transformed into a home office, game room, or even an extra bedroom. The family room is warmed by a gas fireplace with attractive ceramic logs, perfect for relaxing evenings. The backyard, accessed directly from the kitchen, is designed for outdoor enjoyment, featuring a stacked stone fire pit with integrated seating and planters, all set against a backdrop of stunning mountain views – an ideal spot for entertaining. The kitchen is a highlight, offering a Corian topped island, breakfast counter, custom solid wood cabinets with convenient pull-out drawers, a large walk-in pantry for abundant storage, double ovens, and a built-in microwave. The generous master suite is a private oasis, boasting a huge walk-in closet and an adjoining bathroom with a separate shower and a luxurious oval soaking tub. Two additional bedrooms, a well-appointed second bathroom, and a laundry room with an extra-wide basin sink complete this exceptional home. The property's curb appeal is enhanced by its beautiful front and back landscaping.
Last Agent to Sell the Property
Premier Agent Network Brokerage Phone: 909-821-2822 License #01933320 Listed on: 05/24/2025

Home Details
Home Type
- Single Family
Est. Annual Taxes
- $6,812
Year Built
- Built in 2005
Lot Details
- 7,405 Sq Ft Lot
- Private Yard
- Lawn
- Back Yard
Parking
- 3 Car Attached Garage
Interior Spaces
- 2,410 Sq Ft Home
- 1-Story Property
- Family Room with Fireplace
- Neighborhood Views
- Laundry Room
Bedrooms and Bathrooms
- 4 Main Level Bedrooms
- Walk-In Closet
- 2 Full Bathrooms
Additional Features
- Exterior Lighting
- Central Heating and Cooling System
Community Details
- No Home Owners Association
Listing and Financial Details
- Tax Lot 44
- Tax Tract Number 29181
- Assessor Parcel Number 400440001
- $2,033 per year additional tax assessments
Ownership History
Purchase Details
Home Financials for this Owner
Home Financials are based on the most recent Mortgage that was taken out on this home.Purchase Details
Home Financials for this Owner
Home Financials are based on the most recent Mortgage that was taken out on this home.Purchase Details
Purchase Details
Home Financials for this Owner
Home Financials are based on the most recent Mortgage that was taken out on this home.Purchase Details
Home Financials for this Owner
Home Financials are based on the most recent Mortgage that was taken out on this home.Similar Homes in the area
Home Values in the Area
Average Home Value in this Area
Purchase History
| Date | Type | Sale Price | Title Company |
|---|---|---|---|
| Grant Deed | -- | Corinthian Title Company | |
| Grant Deed | $560,000 | Corinthian Title Company | |
| Interfamily Deed Transfer | -- | None Available | |
| Grant Deed | $330,000 | Equity Title Company | |
| Grant Deed | $288,500 | First American Title Co |
Mortgage History
| Date | Status | Loan Amount | Loan Type |
|---|---|---|---|
| Previous Owner | $200,000 | New Conventional | |
| Previous Owner | $150,000 | New Conventional | |
| Previous Owner | $241,500 | New Conventional | |
| Previous Owner | $272,000 | Unknown | |
| Previous Owner | $45,000 | Stand Alone Refi Refinance Of Original Loan | |
| Previous Owner | $233,000 | Unknown | |
| Previous Owner | $45,000 | Unknown | |
| Previous Owner | $230,720 | Purchase Money Mortgage |
Property History
| Date | Event | Price | Change | Sq Ft Price |
|---|---|---|---|---|
| 07/24/2025 07/24/25 | Sold | $560,000 | +0.2% | $232 / Sq Ft |
| 05/26/2025 05/26/25 | Pending | -- | -- | -- |
| 05/24/2025 05/24/25 | For Sale | $559,000 | +69.4% | $232 / Sq Ft |
| 09/07/2016 09/07/16 | Sold | $330,000 | -2.0% | $137 / Sq Ft |
| 07/28/2016 07/28/16 | Pending | -- | -- | -- |
| 07/21/2016 07/21/16 | Price Changed | $336,900 | -2.6% | $140 / Sq Ft |
| 06/29/2016 06/29/16 | For Sale | $346,000 | -- | $144 / Sq Ft |
Tax History Compared to Growth
Tax History
| Year | Tax Paid | Tax Assessment Tax Assessment Total Assessment is a certain percentage of the fair market value that is determined by local assessors to be the total taxable value of land and additions on the property. | Land | Improvement |
|---|---|---|---|---|
| 2025 | $6,812 | $382,986 | $52,222 | $330,764 |
| 2023 | $6,812 | $368,117 | $50,196 | $317,921 |
| 2022 | $6,680 | $360,900 | $49,212 | $311,688 |
| 2021 | $6,586 | $353,825 | $48,248 | $305,577 |
| 2020 | $6,542 | $350,198 | $47,754 | $302,444 |
| 2019 | $6,459 | $343,332 | $46,818 | $296,514 |
| 2018 | $6,450 | $336,600 | $45,900 | $290,700 |
| 2017 | $6,378 | $330,000 | $45,000 | $285,000 |
| 2016 | $6,858 | $340,000 | $83,000 | $257,000 |
| 2015 | $6,252 | $296,000 | $72,000 | $224,000 |
| 2014 | $5,675 | $271,000 | $66,000 | $205,000 |
Agents Affiliated with this Home
-
Cheryl Johnson

Seller's Agent in 2025
Cheryl Johnson
Premier Agent Network
(909) 821-2822
1 in this area
20 Total Sales
-
Danny Navarro

Buyer's Agent in 2025
Danny Navarro
Century 21 Allstars
(562) 513-7800
1 in this area
113 Total Sales
-
Eric Tai
E
Seller's Agent in 2016
Eric Tai
Real Estate Kingdom
(626) 922-8418
-
H
Buyer's Agent in 2016
Helen Whelchel
HomeSmart Professionals
Map
Source: California Regional Multiple Listing Service (CRMLS)
MLS Number: SW25110748
APN: 400-440-001
- 0 Brookside Ave Unit 219128824DA
- 1664 Landmark Way
- 1643 Landmark Way
- 1790 N Forest Oaks Dr
- 1634 Scottsdale Rd
- 887 Westchester Rd
- 1700 Sarazen St
- 1756 Sarazen St
- 721 Aspen Glen Ln
- 1595 Mountain View Trail
- 979 Essex Rd
- 949 Pebble Beach Rd
- 1558 Rockrose Way
- 968 Wind Flower Rd
- 1601 Stone Creek Rd
- 1292 N California Ave
- 1351 Beaumont Ave
- 645 Bryce Ln
- 1661 Stone Creek Rd
- 687 Cedar View Dr
