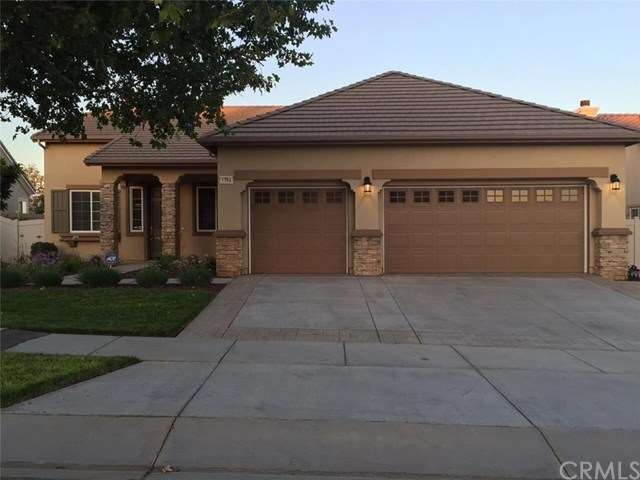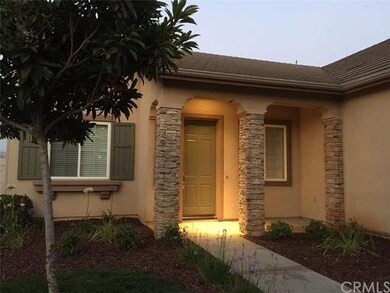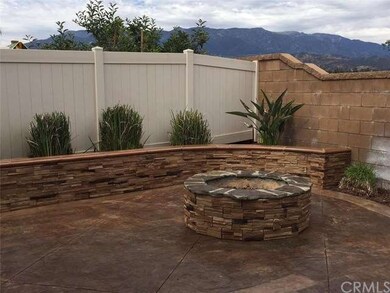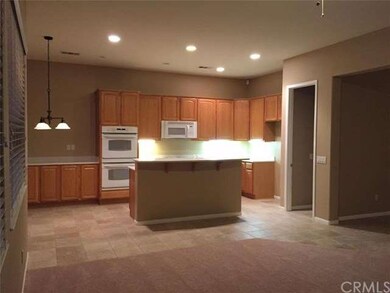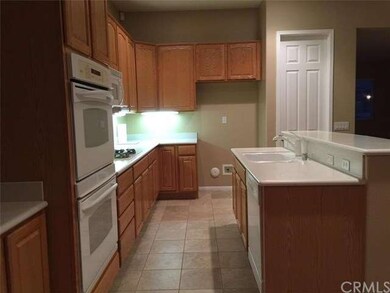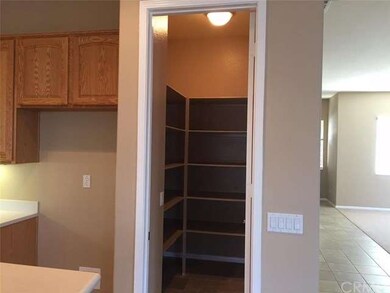
1704 Golden Way Beaumont, CA 92223
Highlights
- All Bedrooms Downstairs
- Mountain View
- Double Oven
- Brookside Elementary School Rated 9+
- No HOA
- 3 Car Attached Garage
About This Home
As of July 2025Stunning beautiful Single Story home! Located in the sought after community of Oak Valley Greens Estates. On a quiet street with a nearby park too! Brand new carpet & paint with neutral colors & ceiling fans throughout. The tiled entry-way opens to 10 feet high ceilings with a formal living room. The spacious living room & the adjacent separate formal dining room are perfect for family dinners and gatherings & have the versatility to be used as an office, game room or a bedroom. The family room has a gas burning fireplace with beautiful ceramic logs, displaying a warm and cozy fire. The back yard conveniently located next to the kitchen and has a stacked stone fire pit with a matching wall/planter/seat; stunning mountain views surround the back, all great for entertaining! Kitchen comes complete with a Corian bi-level island, breakfast counter, with custom solid wood cabinets & pull-out drawers, has a large walk-in pantry with plenty of space for storage & double oven & built in microwave. The generous master suite with huge walk-in closet & adjoining bathroom offers a compartmentalized shower with a separate oval soaking tub. Two additional bedrooms, double bathroom, & laundry room with extra wide basin sink, and beautiful landscaping front and back!
Last Agent to Sell the Property
Real Estate Kingdom License #00711234 Listed on: 06/29/2016
Last Buyer's Agent
Helen Whelchel
HomeSmart Professionals License #01829170
Home Details
Home Type
- Single Family
Est. Annual Taxes
- $6,812
Year Built
- Built in 2005
Lot Details
- 7,405 Sq Ft Lot
- West Facing Home
- Fenced
- Fence is in average condition
- On-Hand Building Permits
Parking
- 3 Car Attached Garage
- Parking Available
Home Design
- Slab Foundation
- Tile Roof
Interior Spaces
- 2,410 Sq Ft Home
- Ceiling Fan
- Family Room with Fireplace
- Mountain Views
- Laundry Room
Kitchen
- Eat-In Kitchen
- Double Oven
- Dishwasher
- Kitchen Island
- Disposal
Flooring
- Carpet
- Tile
Bedrooms and Bathrooms
- 4 Bedrooms
- All Bedrooms Down
- 2 Full Bathrooms
Additional Features
- Suburban Location
- Central Heating and Cooling System
Listing and Financial Details
- Tax Lot 44
- Tax Tract Number 29181
- Assessor Parcel Number 400440001
Community Details
Overview
- No Home Owners Association
Amenities
- Community Barbecue Grill
- Laundry Facilities
Ownership History
Purchase Details
Purchase Details
Home Financials for this Owner
Home Financials are based on the most recent Mortgage that was taken out on this home.Purchase Details
Home Financials for this Owner
Home Financials are based on the most recent Mortgage that was taken out on this home.Similar Homes in Beaumont, CA
Home Values in the Area
Average Home Value in this Area
Purchase History
| Date | Type | Sale Price | Title Company |
|---|---|---|---|
| Interfamily Deed Transfer | -- | None Available | |
| Grant Deed | $330,000 | Equity Title Company | |
| Grant Deed | $288,500 | First American Title Co |
Mortgage History
| Date | Status | Loan Amount | Loan Type |
|---|---|---|---|
| Open | $150,000 | New Conventional | |
| Previous Owner | $241,500 | New Conventional | |
| Previous Owner | $272,000 | Unknown | |
| Previous Owner | $45,000 | Stand Alone Refi Refinance Of Original Loan | |
| Previous Owner | $233,000 | Unknown | |
| Previous Owner | $45,000 | Unknown | |
| Previous Owner | $230,720 | Purchase Money Mortgage |
Property History
| Date | Event | Price | Change | Sq Ft Price |
|---|---|---|---|---|
| 07/24/2025 07/24/25 | Sold | $560,000 | +0.2% | $232 / Sq Ft |
| 05/26/2025 05/26/25 | Pending | -- | -- | -- |
| 05/24/2025 05/24/25 | For Sale | $559,000 | +69.4% | $232 / Sq Ft |
| 09/07/2016 09/07/16 | Sold | $330,000 | -2.0% | $137 / Sq Ft |
| 07/28/2016 07/28/16 | Pending | -- | -- | -- |
| 07/21/2016 07/21/16 | Price Changed | $336,900 | -2.6% | $140 / Sq Ft |
| 06/29/2016 06/29/16 | For Sale | $346,000 | -- | $144 / Sq Ft |
Tax History Compared to Growth
Tax History
| Year | Tax Paid | Tax Assessment Tax Assessment Total Assessment is a certain percentage of the fair market value that is determined by local assessors to be the total taxable value of land and additions on the property. | Land | Improvement |
|---|---|---|---|---|
| 2025 | $6,812 | $713,750 | $52,222 | $661,528 |
| 2023 | $6,812 | $368,117 | $50,196 | $317,921 |
| 2022 | $6,680 | $360,900 | $49,212 | $311,688 |
| 2021 | $6,586 | $353,825 | $48,248 | $305,577 |
| 2020 | $6,542 | $350,198 | $47,754 | $302,444 |
| 2019 | $6,459 | $343,332 | $46,818 | $296,514 |
| 2018 | $6,450 | $336,600 | $45,900 | $290,700 |
| 2017 | $6,378 | $330,000 | $45,000 | $285,000 |
| 2016 | $6,858 | $340,000 | $83,000 | $257,000 |
| 2015 | $6,252 | $296,000 | $72,000 | $224,000 |
| 2014 | $5,675 | $271,000 | $66,000 | $205,000 |
Agents Affiliated with this Home
-

Seller's Agent in 2025
Cheryl Johnson
Premier Agent Network
(909) 821-2822
1 in this area
20 Total Sales
-

Buyer's Agent in 2025
Danny Navarro
Century 21 Allstars
(562) 513-7800
1 in this area
113 Total Sales
-
E
Seller's Agent in 2016
Eric Tai
Real Estate Kingdom
(626) 922-8418
-
H
Buyer's Agent in 2016
Helen Whelchel
HomeSmart Professionals
Map
Source: California Regional Multiple Listing Service (CRMLS)
MLS Number: TR16141432
APN: 400-440-001
- 1679 Golden Way
- 0 Brookside Ave Unit 219128824DA
- 1798 La Cantera Way
- 1740 Las Colinas Rd
- 1734 Las Colinas Rd
- 1643 Landmark Way
- 1790 N Forest Oaks Dr
- 1634 Scottsdale Rd
- 1630 Scottsdale Rd
- 875 Eastlake Rd
- 1700 Sarazen St
- 1756 Sarazen St
- 721 Aspen Glen Ln
- 1595 Mountain View Trail
- 979 Essex Rd
- 1767 Vasili Ln
- 949 Pebble Beach Rd
- 967 Hidden Oaks Dr
- 1509 Trinette Dr
- 1558 Rockrose Way
