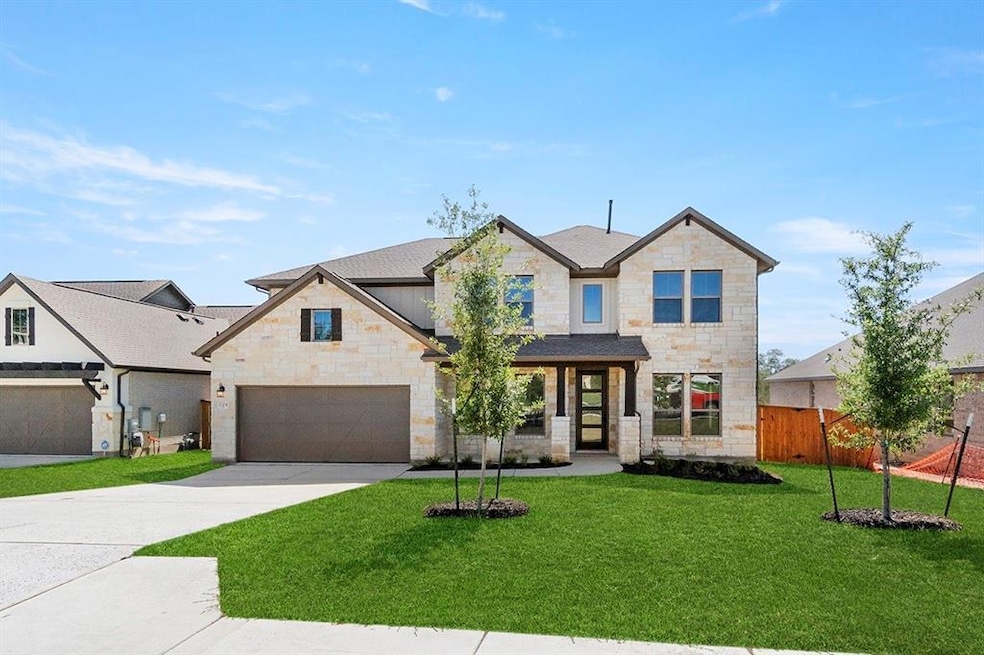
1704 Lakeside Ranch Rd Georgetown, TX 78633
Lakeside at Lake Georgetown NeighborhoodHighlights
- New Construction
- Wooded Lot
- Cathedral Ceiling
- Douglas Benold Middle School Rated A-
- Adjacent to Greenbelt
- Wood Flooring
About This Home
As of October 2023This amazing home has it all. From upgraded flooring, upgraded quartz countertops, covered patio, game room, media room, steps from Ford Elementary, backs to nature preserve, and North East facing. Call now to come see this beautiful home.
Last Agent to Sell the Property
DFH Realty Texas,LLC License #0709920 Listed on: 04/01/2023
Home Details
Home Type
- Single Family
Est. Annual Taxes
- $12,152
Year Built
- Built in 2023 | New Construction
Lot Details
- 8,930 Sq Ft Lot
- Lot Dimensions are 72 x 124
- Adjacent to Greenbelt
- Northeast Facing Home
- Privacy Fence
- Wood Fence
- Wooded Lot
- Dense Growth Of Small Trees
HOA Fees
- $50 Monthly HOA Fees
Parking
- 3 Car Garage
- Front Facing Garage
- Garage Door Opener
Home Design
- Slab Foundation
- Shingle Roof
- Composition Roof
- Masonry Siding
- HardiePlank Type
Interior Spaces
- 3,732 Sq Ft Home
- 2-Story Property
- Cathedral Ceiling
- Ceiling Fan
- Insulated Windows
- Entrance Foyer
- Family Room with Fireplace
- Fire and Smoke Detector
Kitchen
- <<builtInOvenToken>>
- Gas Cooktop
- <<microwave>>
- Quartz Countertops
- Disposal
Flooring
- Wood
- Carpet
- Tile
Bedrooms and Bathrooms
- 5 Bedrooms | 2 Main Level Bedrooms
- Primary Bedroom on Main
- Walk-In Closet
- 4 Full Bathrooms
- Double Vanity
- Soaking Tub
Laundry
- Laundry Room
- Laundry on main level
- Electric Dryer Hookup
Schools
- Jo Ann Ford Elementary School
- Douglas Benold Middle School
- Georgetown High School
Utilities
- Central Heating and Cooling System
- Underground Utilities
- Natural Gas Connected
- Phone Available
- Cable TV Available
Additional Features
- Sustainability products and practices used to construct the property include see remarks
- Patio
Listing and Financial Details
- Legal Lot and Block 45 / B
- Assessor Parcel Number 205994020B0045
- 2% Total Tax Rate
Community Details
Overview
- Association fees include common area maintenance
- Lakeside Georgetown HOA
- Built by COVENTRY HOMES
- Lakeside At Lake Georgetown Subdivision
- Mandatory home owners association
Amenities
- Common Area
Recreation
- Community Playground
- Trails
Ownership History
Purchase Details
Home Financials for this Owner
Home Financials are based on the most recent Mortgage that was taken out on this home.Purchase Details
Similar Homes in Georgetown, TX
Home Values in the Area
Average Home Value in this Area
Purchase History
| Date | Type | Sale Price | Title Company |
|---|---|---|---|
| Special Warranty Deed | -- | Prosperity Title | |
| Special Warranty Deed | -- | Prosperity Title |
Mortgage History
| Date | Status | Loan Amount | Loan Type |
|---|---|---|---|
| Open | $641,862 | VA |
Property History
| Date | Event | Price | Change | Sq Ft Price |
|---|---|---|---|---|
| 07/08/2025 07/08/25 | For Sale | $782,000 | -2.3% | $209 / Sq Ft |
| 10/20/2023 10/20/23 | Sold | -- | -- | -- |
| 09/20/2023 09/20/23 | Pending | -- | -- | -- |
| 07/25/2023 07/25/23 | Price Changed | $800,000 | -2.9% | $214 / Sq Ft |
| 06/07/2023 06/07/23 | Price Changed | $824,000 | -0.4% | $221 / Sq Ft |
| 04/28/2023 04/28/23 | Price Changed | $827,311 | +0.4% | $222 / Sq Ft |
| 04/06/2023 04/06/23 | Price Changed | $824,311 | +2.0% | $221 / Sq Ft |
| 04/01/2023 04/01/23 | For Sale | $807,811 | -- | $216 / Sq Ft |
Tax History Compared to Growth
Tax History
| Year | Tax Paid | Tax Assessment Tax Assessment Total Assessment is a certain percentage of the fair market value that is determined by local assessors to be the total taxable value of land and additions on the property. | Land | Improvement |
|---|---|---|---|---|
| 2024 | $12,152 | $752,948 | $208,250 | $544,698 |
| 2023 | $6,954 | $483,447 | $120,000 | $363,447 |
| 2022 | $2,179 | $111,000 | $111,000 | $0 |
| 2021 | $1,944 | $89,000 | $89,000 | $0 |
| 2020 | $1,749 | $78,850 | $78,850 | $0 |
| 2019 | $1,805 | $78,900 | $78,900 | $0 |
Agents Affiliated with this Home
-
Paula Lizama

Seller's Agent in 2025
Paula Lizama
Coldwell Banker Realty
(254) 495-9098
1 in this area
86 Total Sales
-
Batey McGraw
B
Seller's Agent in 2023
Batey McGraw
DFH Realty Texas,LLC
(512) 748-8011
16 in this area
976 Total Sales
-
Monica Dudeck
M
Buyer's Agent in 2023
Monica Dudeck
Coldwell Banker Realty
(917) 642-6308
1 in this area
11 Total Sales
Map
Source: Unlock MLS (Austin Board of REALTORS®)
MLS Number: 4132330
APN: R569084
- 1620 Lakeside Ranch Rd
- 104 Rock Dock Rd
- 112 Rock Dock Rd
- 1801 Lakeside Ranch Rd
- 145 Rock Dock Rd
- 1513 Lakeside Ranch Rd
- 227 Woodlake Dr
- 109 Wake Ln
- 1509 Lakeside Ranch Rd
- 223 Woodlake Dr
- 120 Red Granite Rd
- 219 Woodlake Dr
- 1928 Lakeside Ranch Rd
- 312 Wind Hollow Dr
- 309 Cedar Lake Blvd
- 301 Wildwood Dr
- 1301 Lakeside Ranch Rd
- 504 N Fork Trail
- 4807 Moreland Dr
- 2001 Limestone Lake Dr
