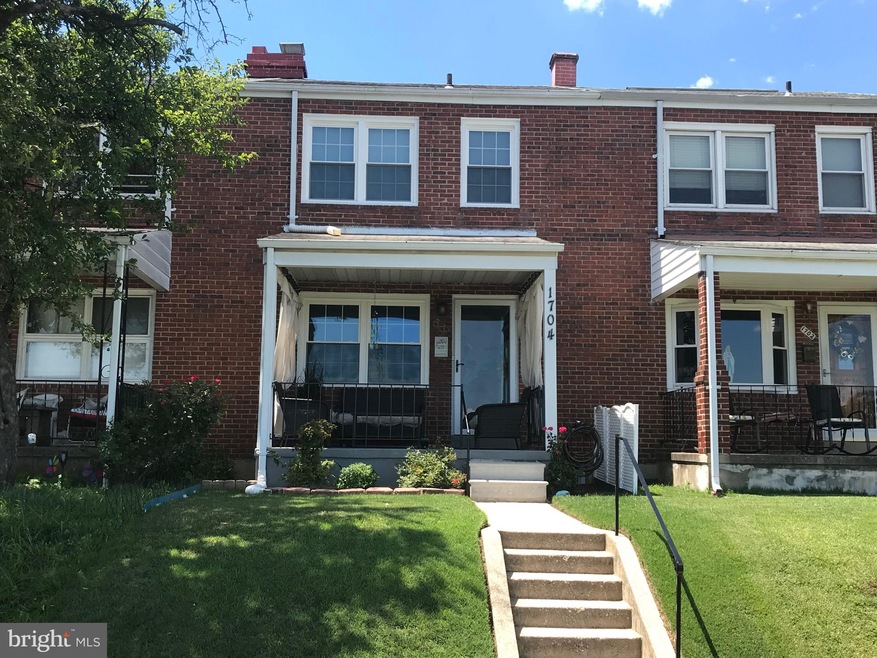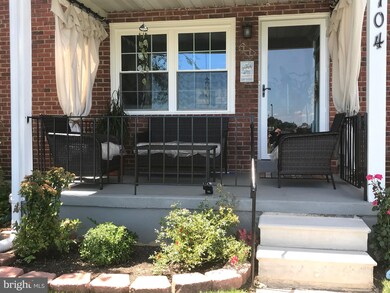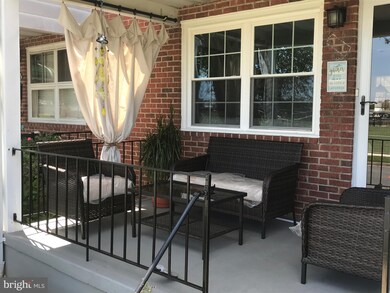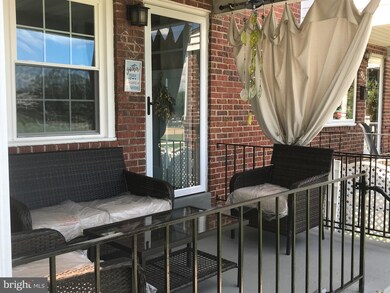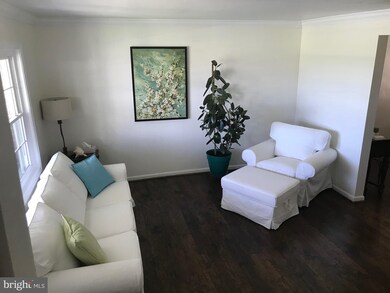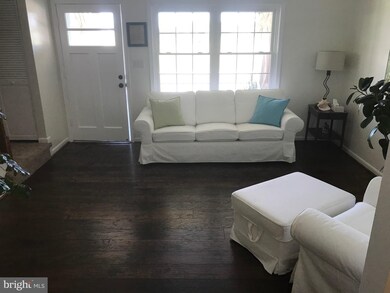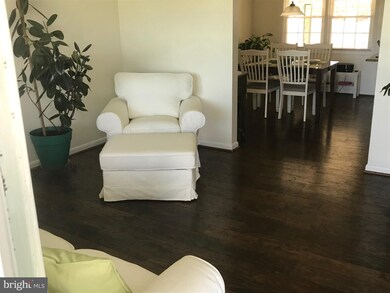
1704 Langport Ave Dundalk, MD 21222
Highlights
- Traditional Architecture
- Living Room
- Doors swing in
- No HOA
- Level Entry For Accessibility
- 5-minute walk to Bear Creek Park
About This Home
As of August 2020Please! Follow the CDC and State of Md Covid-19 Guide Lines. Only 3 People including the Agent are aloud in the Home at anytime. Everyone MUST! wear a Mask at All times. Please limit any touching to agent only! Welcome to 1704 Langport Ave. This Gorgeous 3 bedroom , 1.5 Bathroom Homes Features Two covered Porches and Parking Pad in the back. A front covered porch , for Enjoying cool Summer evenings or on those rainy/snowy day, awaits you entering into the Home. Enter into the Living room with wood grain flooring throughout, and freshly painted. Large size Dining rm for indoor entertainment . The kitchen area has some updates with granite tops and breakfast bar. New Dish washer to arrive on August 1st. Wall to Wall carpet up the stairs and in all Three Bedroom on the Upper Level. Full Bathroom with upgrades , Tile flooring, and freshly painted. Piney Wood Finished Basement with Large family area , storage, Half bath, and Laundry area . Step out to the back covered porch, from kitchen and/ or basement, to a Large backyard and privacy fencing for entertainment enjoyment without disturbing your neighbors. Conveniently Located near Schools, Shopping, Churches , Major Hwys.Don't let this ONE Slip Away!! This Gorgeous Home will not Last Long, so make Your Appointment Today!
Townhouse Details
Home Type
- Townhome
Est. Annual Taxes
- $2,208
Year Built
- Built in 1958
Lot Details
- 2,070 Sq Ft Lot
- Property is in excellent condition
Parking
- On-Street Parking
Home Design
- Traditional Architecture
- Flat Roof Shape
- Brick Exterior Construction
- Poured Concrete
Interior Spaces
- Property has 3 Levels
- Living Room
- Dining Room
Bedrooms and Bathrooms
- 3 Bedrooms
- En-Suite Primary Bedroom
Basement
- Heated Basement
- Walk-Up Access
- Interior and Rear Basement Entry
- Laundry in Basement
- Basement Windows
Accessible Home Design
- Doors swing in
- Level Entry For Accessibility
- Low Pile Carpeting
Utilities
- 90% Forced Air Heating and Cooling System
- Natural Gas Water Heater
- Cable TV Available
Listing and Financial Details
- Home warranty included in the sale of the property
- Tax Lot 54
- Assessor Parcel Number 04121213042670
Community Details
Overview
- No Home Owners Association
- Eastcrest Subdivision
Pet Policy
- No Pets Allowed
Ownership History
Purchase Details
Home Financials for this Owner
Home Financials are based on the most recent Mortgage that was taken out on this home.Purchase Details
Home Financials for this Owner
Home Financials are based on the most recent Mortgage that was taken out on this home.Purchase Details
Home Financials for this Owner
Home Financials are based on the most recent Mortgage that was taken out on this home.Purchase Details
Purchase Details
Map
Similar Homes in Dundalk, MD
Home Values in the Area
Average Home Value in this Area
Purchase History
| Date | Type | Sale Price | Title Company |
|---|---|---|---|
| Deed | $170,000 | Greenspring Title Co Inc | |
| Deed | $143,000 | Xpress Title Services Llc | |
| Deed | $140,000 | -- | |
| Deed | $98,000 | -- | |
| Deed | $98,000 | -- |
Mortgage History
| Date | Status | Loan Amount | Loan Type |
|---|---|---|---|
| Previous Owner | $166,920 | FHA | |
| Previous Owner | $52,763 | Purchase Money Mortgage | |
| Previous Owner | $97,387 | New Conventional | |
| Previous Owner | $141,050 | VA | |
| Previous Owner | $143,950 | VA | |
| Previous Owner | $143,000 | VA |
Property History
| Date | Event | Price | Change | Sq Ft Price |
|---|---|---|---|---|
| 08/28/2020 08/28/20 | Sold | $170,000 | +0.1% | $127 / Sq Ft |
| 07/23/2020 07/23/20 | Pending | -- | -- | -- |
| 07/14/2020 07/14/20 | For Sale | $169,900 | -0.1% | $127 / Sq Ft |
| 07/11/2020 07/11/20 | Off Market | $170,000 | -- | -- |
| 11/09/2018 11/09/18 | Sold | $143,000 | -7.7% | $142 / Sq Ft |
| 09/28/2018 09/28/18 | Pending | -- | -- | -- |
| 08/29/2018 08/29/18 | For Sale | $155,000 | -- | $154 / Sq Ft |
Tax History
| Year | Tax Paid | Tax Assessment Tax Assessment Total Assessment is a certain percentage of the fair market value that is determined by local assessors to be the total taxable value of land and additions on the property. | Land | Improvement |
|---|---|---|---|---|
| 2024 | $2,874 | $165,467 | $0 | $0 |
| 2023 | $1,318 | $148,900 | $36,000 | $112,900 |
| 2022 | $2,451 | $137,167 | $0 | $0 |
| 2021 | $2,440 | $125,433 | $0 | $0 |
| 2020 | $2,489 | $113,700 | $36,000 | $77,700 |
| 2019 | $1,328 | $109,533 | $0 | $0 |
| 2018 | $2,155 | $105,367 | $0 | $0 |
| 2017 | $1,843 | $101,200 | $0 | $0 |
| 2016 | $1,856 | $101,200 | $0 | $0 |
| 2015 | $1,856 | $101,200 | $0 | $0 |
| 2014 | $1,856 | $121,700 | $0 | $0 |
Source: Bright MLS
MLS Number: MDBC499692
APN: 12-1213042670
- 8037 N Boundary Rd
- 1740 Stokesley Rd
- 1704 Melbourne Rd
- 8186 Gray Haven Rd
- 1783 Inverness Ave
- 1587 Lynch Rd
- 8112 Kavanagh Rd
- 1912 Barry Rd
- 47 Mavista Ave
- 94 Avalon Ave
- 7856 Harold Rd
- 8211 Beach Dr
- 1907 Guy Way
- 317 Trappe Rd
- 71 Del Rio Rd
- 308 Pinewood Rd
- 2007 Dineen Dr
- 1614 Lynch Rd
- 7851 Kentley Rd
- 211 Trappe Rd
