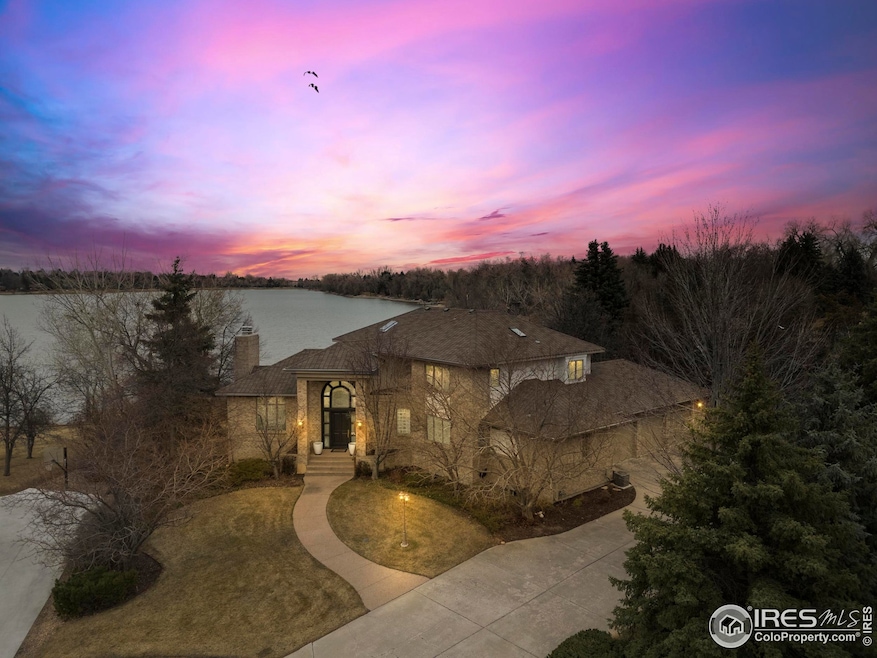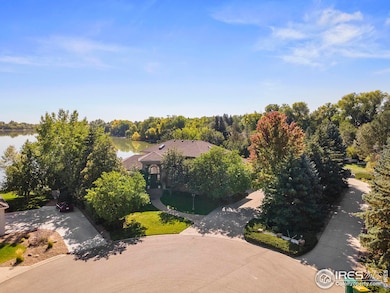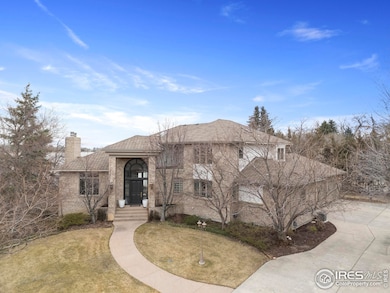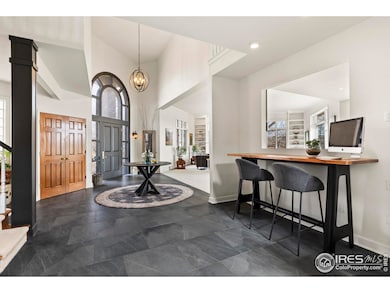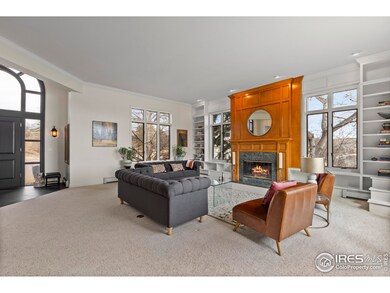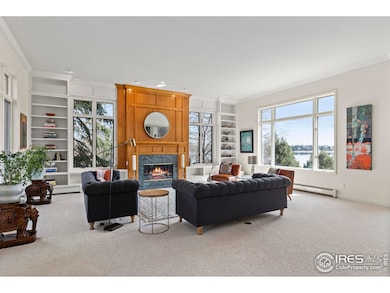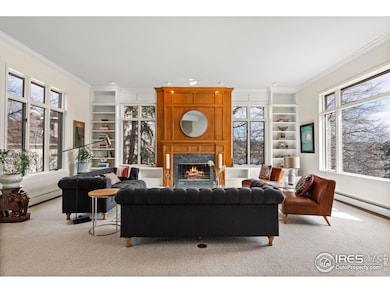
1704 Linden Way Fort Collins, CO 80524
Highlights
- Lake Front
- Deck
- Wooded Lot
- Tavelli Elementary School Rated A-
- Multiple Fireplaces
- Wood Flooring
About This Home
As of May 2025LAKE VIEWS INCLUDED! Welcome to 1704 Linden Way, where breathtaking lake views greet you the moment you enter. The expansive windows bathe the open living spaces in natural light, creating an inviting and airy ambiance. The thoughtfully designed main level offers a seamless blend of comfort and style. An updated kitchen includes new countertops, backsplash, appliances, and hardware, making it both functional and beautiful. Gather in the living room, where a cozy fireplace provides the perfect setting for relaxing evenings looking over the water. A charming sunroom lives as a den for use year-round. The main-level primary suite offers a private retreat, complete with a spa-like bathroom and a spacious closet/dressing room and adjacent main-floor laundry. Upstairs, two additional bedrooms each feature their own private balconies-ideal for sipping morning coffee or unwinding under the stars. An in-home artist studio sparks creativity and can easily transform into a home gym or office. The walk-out basement is designed for entertaining and enjoying the lake life, featuring a second kitchen, a cozy family room with a second fireplace that flows into the lush backyard and the fun continues with a home theater! The lower level also has two additional generously sized bedrooms that look out to the lake with an updated bathroom. Outside, discover your private oasis at the end of a peaceful cul-de-sac. The expansive lot boasts raspberry bushes, fruit trees, and one of the most secluded backyards on the lake. Relax on your private beach and new dock, perfect for SUPing, fishing, and sunset cruises. Don't miss the greenhouse, also great for dog baths! This is your chance to own a rare waterfront retreat with generous square footage, beautiful updates and unparalleled privacy. Come experience lakefront living at its finest!
Home Details
Home Type
- Single Family
Est. Annual Taxes
- $9,020
Year Built
- Built in 1994
Lot Details
- 0.43 Acre Lot
- Lake Front
- River Front
- Cul-De-Sac
- Electric Fence
- Sprinkler System
- Wooded Lot
HOA Fees
- $217 Monthly HOA Fees
Parking
- 3 Car Attached Garage
Home Design
- Wood Frame Construction
- Composition Roof
Interior Spaces
- 6,471 Sq Ft Home
- 2-Story Property
- Wet Bar
- Home Theater Equipment
- Bar Fridge
- Ceiling height of 9 feet or more
- Skylights
- Multiple Fireplaces
- Window Treatments
- Family Room
- Dining Room
- Home Office
- Sun or Florida Room
- Water Views
- Walk-Out Basement
- Fire and Smoke Detector
Kitchen
- Eat-In Kitchen
- Double Oven
- Electric Oven or Range
- Microwave
- Dishwasher
- Kitchen Island
- Disposal
Flooring
- Wood
- Carpet
- Tile
Bedrooms and Bathrooms
- 5 Bedrooms
- Walk-In Closet
- Primary Bathroom is a Full Bathroom
Laundry
- Laundry on main level
- Dryer
- Washer
Outdoor Features
- Access To Lake
- Balcony
- Deck
- Patio
Schools
- Tavelli Elementary School
- Lincoln Middle School
- Poudre High School
Utilities
- Forced Air Heating and Cooling System
- Baseboard Heating
- High Speed Internet
- Satellite Dish
- Cable TV Available
Listing and Financial Details
- Assessor Parcel Number R1181157
Community Details
Overview
- Association fees include common amenities, management
- Linden Lake Association
- Linden Lake Subdivision
Recreation
- Tennis Courts
Ownership History
Purchase Details
Home Financials for this Owner
Home Financials are based on the most recent Mortgage that was taken out on this home.Purchase Details
Home Financials for this Owner
Home Financials are based on the most recent Mortgage that was taken out on this home.Purchase Details
Home Financials for this Owner
Home Financials are based on the most recent Mortgage that was taken out on this home.Purchase Details
Home Financials for this Owner
Home Financials are based on the most recent Mortgage that was taken out on this home.Purchase Details
Home Financials for this Owner
Home Financials are based on the most recent Mortgage that was taken out on this home.Purchase Details
Home Financials for this Owner
Home Financials are based on the most recent Mortgage that was taken out on this home.Purchase Details
Purchase Details
Similar Homes in Fort Collins, CO
Home Values in the Area
Average Home Value in this Area
Purchase History
| Date | Type | Sale Price | Title Company |
|---|---|---|---|
| Special Warranty Deed | $1,950,000 | None Listed On Document | |
| Warranty Deed | $975,000 | First American Title | |
| Warranty Deed | $837,500 | North American Title | |
| Interfamily Deed Transfer | -- | None Available | |
| Interfamily Deed Transfer | -- | Land Title Guarantee Company | |
| Interfamily Deed Transfer | -- | -- | |
| Interfamily Deed Transfer | -- | -- | |
| Quit Claim Deed | -- | -- |
Mortgage History
| Date | Status | Loan Amount | Loan Type |
|---|---|---|---|
| Open | $250,000 | New Conventional | |
| Previous Owner | $55,000 | Credit Line Revolving | |
| Previous Owner | $653,100 | New Conventional | |
| Previous Owner | $644,000 | New Conventional | |
| Previous Owner | $683,312 | Adjustable Rate Mortgage/ARM | |
| Previous Owner | $230,000 | Credit Line Revolving | |
| Previous Owner | $523,000 | New Conventional | |
| Previous Owner | $88,000 | Credit Line Revolving | |
| Previous Owner | $417,000 | New Conventional | |
| Previous Owner | $296,475 | Credit Line Revolving | |
| Previous Owner | $100,000 | Credit Line Revolving | |
| Previous Owner | $171,000 | New Conventional | |
| Previous Owner | $167,500 | New Conventional | |
| Previous Owner | $450,000 | Unknown | |
| Previous Owner | $331,437 | Stand Alone Second | |
| Previous Owner | $91,641 | Unknown | |
| Previous Owner | $91,641 | Unknown | |
| Previous Owner | $150,000 | Unknown |
Property History
| Date | Event | Price | Change | Sq Ft Price |
|---|---|---|---|---|
| 05/12/2025 05/12/25 | Sold | $1,950,000 | -7.1% | $301 / Sq Ft |
| 04/09/2025 04/09/25 | For Sale | $2,100,000 | +115.4% | $325 / Sq Ft |
| 01/28/2020 01/28/20 | Off Market | $975,000 | -- | -- |
| 01/28/2019 01/28/19 | Off Market | $839,500 | -- | -- |
| 10/30/2018 10/30/18 | Sold | $975,000 | -93.0% | $158 / Sq Ft |
| 02/02/2018 02/02/18 | For Sale | $13,999,000 | +1567.5% | $2,275 / Sq Ft |
| 06/27/2014 06/27/14 | Sold | $839,500 | -6.7% | $132 / Sq Ft |
| 05/28/2014 05/28/14 | Pending | -- | -- | -- |
| 04/14/2014 04/14/14 | For Sale | $899,950 | -- | $142 / Sq Ft |
Tax History Compared to Growth
Tax History
| Year | Tax Paid | Tax Assessment Tax Assessment Total Assessment is a certain percentage of the fair market value that is determined by local assessors to be the total taxable value of land and additions on the property. | Land | Improvement |
|---|---|---|---|---|
| 2025 | $9,020 | $96,480 | $8,710 | $87,770 |
| 2024 | $8,588 | $96,480 | $8,710 | $87,770 |
| 2022 | $7,072 | $74,087 | $9,035 | $65,052 |
| 2021 | $7,134 | $76,219 | $9,295 | $66,924 |
| 2020 | $6,581 | $69,713 | $9,295 | $60,418 |
| 2019 | $6,611 | $69,713 | $9,295 | $60,418 |
| 2018 | $6,719 | $73,080 | $9,360 | $63,720 |
| 2017 | $6,696 | $73,080 | $9,360 | $63,720 |
| 2016 | $6,139 | $66,665 | $10,348 | $56,317 |
| 2015 | $6,095 | $84,000 | $10,350 | $73,650 |
| 2014 | $6,153 | $74,830 | $10,350 | $64,480 |
Agents Affiliated with this Home
-
Abbey Boeding

Seller's Agent in 2025
Abbey Boeding
Group Harmony
(970) 481-1277
99 Total Sales
-
Christine Motschall

Buyer's Agent in 2025
Christine Motschall
RE/MAX
(970) 590-5276
143 Total Sales
-
David Johnson

Seller's Agent in 2018
David Johnson
LIV Sotheby's Intl Realty D
(970) 213-0648
158 Total Sales
-
Gene Vaughan

Seller's Agent in 2014
Gene Vaughan
RE/MAX
(970) 227-5968
2 Total Sales
-
James S Borland

Seller Co-Listing Agent in 2014
James S Borland
Brokers Network-Rec Ranch
(970) 988-9559
12 Total Sales
-
Russ Baca

Buyer's Agent in 2014
Russ Baca
Golba Group Real Estate LLC
(970) 817-3332
11 Total Sales
Map
Source: IRES MLS
MLS Number: 1029915
APN: 88313-14-040
- 764 Nob Hill Ln
- 1026 Linden Gate Ct
- 936 Bramblebush St
- 1013 E Willox Ln
- 1208 Miramont Dr
- 2608 Greenmont Dr
- 2617 Treemont Dr
- 1328 Hillside Dr
- 1132 Country Club Rd
- 1310 Country Club Rd
- 1508 Linden Lake Rd
- 933 E Ridgecrest Rd
- 1729 Elim Ct
- 938 Schlagel St Unit 7
- 945 Abbott Ln Unit 4
- 1746 Valley View Ln
- 827 Schlagel St Unit 3
- Cambridge Plan at Northfield at Old Town - The Flats
- Princeton Plan at Northfield at Old Town - The Flats
- Sunlight Plan at Northfield at Old Town - Vista Collection
