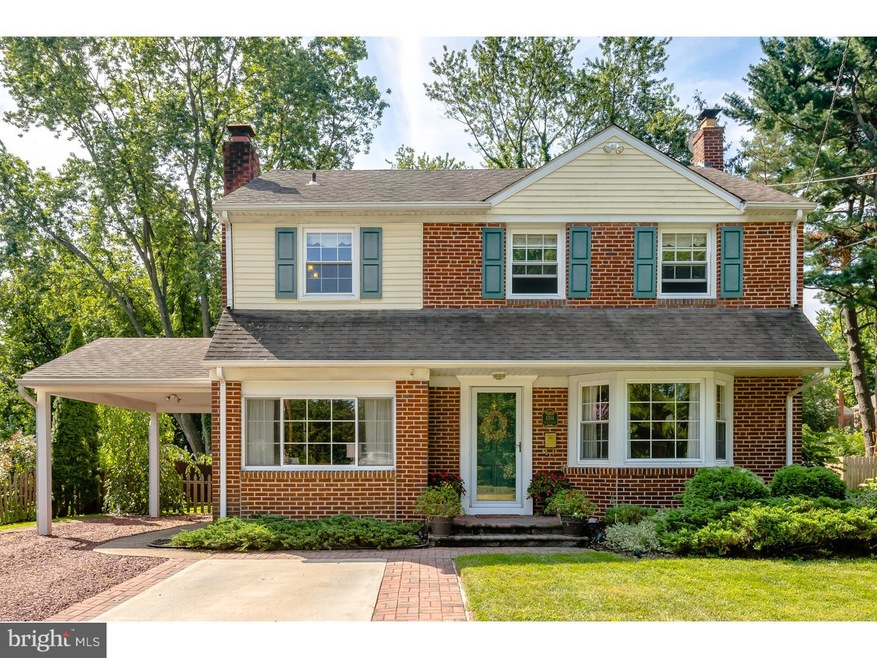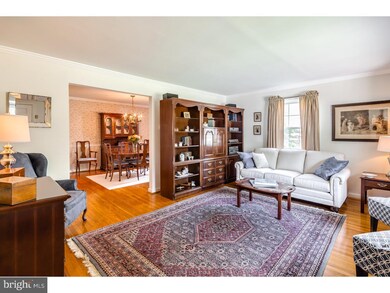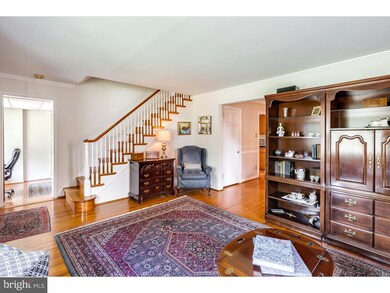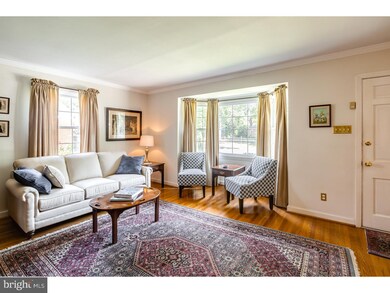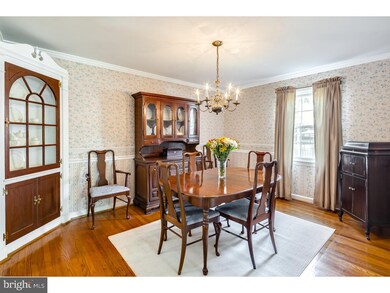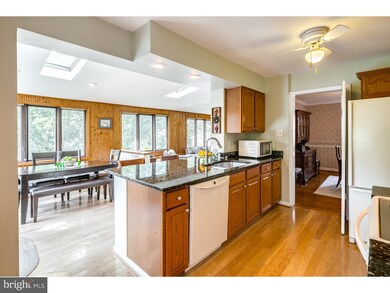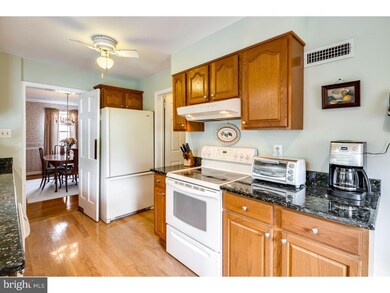
1704 Media Rd Cherry Hill, NJ 08002
Estimated Value: $425,000 - $523,000
Highlights
- Colonial Architecture
- Deck
- Cathedral Ceiling
- Thomas Paine Elementary School Rated A-
- Marble Flooring
- Attic
About This Home
As of November 2015Take a classic Colwick colonial, add in wonderful updates and expansions, and it all adds up to this perfect home at a great price! Everyone loves the wonderful sense of community & super convenient location found in this historic Colwick neighborhood ? and you will too! Wait until you see the expanded, multi-level backyard with 2 decks, which also backs to green acres for added privacy. The front door brings you into a spacious living room with a big bay window for lots of natural light. Lovely hardwood flooring graces most of the entire home, including all the bedrooms. The formal dining room is adjacent to the living room and kitchen for easy entertaining, and features a charming built in china cabinet. A terrific addition with a breakfast room and family room was added to the back of the home, and really opens up the kitchen area to wonderful views of the lovely and private backyard. The kitchen features granite counters, a breakfast bar with stool seating, 2 pantries, newer appliances and oak cabinetry. The new addition comes with recessed lighting, vaulted ceiling with skylights, decorative wood walls, plentiful windows and access out to one of the decks. An office area with a marble gas fireplace and a powder room complete the main level. All 3 upstairs bedrooms, including the master suite are nicely sized with good closet space. The main hall bath was newly remodeled, and the master bath was nicely refreshed. The finished basement provides even more recreation space, and still offers plenty of room for storage. A few more wonderful features of this home include replacement windows, expanded driveway, brick walkways, flagstone patio, cedar closets and more. Don't let this one slip away!
Last Listed By
Keri Ricci
Keller Williams Realty - Cherry Hill Listed on: 08/28/2015
Home Details
Home Type
- Single Family
Est. Annual Taxes
- $8,219
Year Built
- Built in 1952
Lot Details
- 8,645 Sq Ft Lot
- Lot Dimensions are 65x133
- North Facing Home
- Open Lot
- Sprinkler System
- Back, Front, and Side Yard
Home Design
- Colonial Architecture
- Brick Exterior Construction
- Brick Foundation
- Pitched Roof
- Shingle Roof
Interior Spaces
- 1,870 Sq Ft Home
- Property has 2 Levels
- Cathedral Ceiling
- Ceiling Fan
- Skylights
- Marble Fireplace
- Gas Fireplace
- Replacement Windows
- Family Room
- Living Room
- Dining Room
- Attic
Kitchen
- Eat-In Kitchen
- Butlers Pantry
- Built-In Range
- Dishwasher
- Disposal
Flooring
- Wood
- Marble
- Tile or Brick
Bedrooms and Bathrooms
- 3 Bedrooms
- En-Suite Primary Bedroom
- En-Suite Bathroom
- 2.5 Bathrooms
Basement
- Partial Basement
- Laundry in Basement
Home Security
- Home Security System
- Fire Sprinkler System
Parking
- 2 Open Parking Spaces
- 2 Parking Spaces
- 2 Attached Carport Spaces
- Driveway
Outdoor Features
- Deck
- Patio
- Exterior Lighting
- Shed
Schools
- Thomas Paine Elementary School
- Carusi Middle School
- Cherry Hill High - West
Utilities
- Forced Air Heating and Cooling System
- Heating System Uses Gas
- Programmable Thermostat
- 200+ Amp Service
- Natural Gas Water Heater
Community Details
- No Home Owners Association
- Colwick Subdivision
Listing and Financial Details
- Tax Lot 00007
- Assessor Parcel Number 09-00260 01-00007
Ownership History
Purchase Details
Home Financials for this Owner
Home Financials are based on the most recent Mortgage that was taken out on this home.Purchase Details
Home Financials for this Owner
Home Financials are based on the most recent Mortgage that was taken out on this home.Similar Homes in the area
Home Values in the Area
Average Home Value in this Area
Purchase History
| Date | Buyer | Sale Price | Title Company |
|---|---|---|---|
| Sharp Philip C | $266,000 | American Home Title Agency I | |
| Herrmann Ronald | $254,000 | Your Hometown Title Llc |
Mortgage History
| Date | Status | Borrower | Loan Amount |
|---|---|---|---|
| Open | Sharp Philip | $214,425 | |
| Closed | Sharp Philip C | $209,500 | |
| Previous Owner | Herrmann Ronald | $112,000 | |
| Previous Owner | Herrmann Ronald | $203,200 |
Property History
| Date | Event | Price | Change | Sq Ft Price |
|---|---|---|---|---|
| 11/30/2015 11/30/15 | Sold | $253,000 | +1.2% | $135 / Sq Ft |
| 09/11/2015 09/11/15 | Pending | -- | -- | -- |
| 08/28/2015 08/28/15 | For Sale | $250,000 | -- | $134 / Sq Ft |
Tax History Compared to Growth
Tax History
| Year | Tax Paid | Tax Assessment Tax Assessment Total Assessment is a certain percentage of the fair market value that is determined by local assessors to be the total taxable value of land and additions on the property. | Land | Improvement |
|---|---|---|---|---|
| 2024 | $8,933 | $212,600 | $48,900 | $163,700 |
| 2023 | $8,933 | $212,600 | $48,900 | $163,700 |
| 2022 | $8,687 | $212,600 | $48,900 | $163,700 |
| 2021 | $8,714 | $212,600 | $48,900 | $163,700 |
| 2020 | $8,608 | $212,600 | $48,900 | $163,700 |
| 2019 | $8,604 | $212,600 | $48,900 | $163,700 |
| 2018 | $8,581 | $212,600 | $48,900 | $163,700 |
| 2017 | $8,464 | $212,600 | $48,900 | $163,700 |
| 2016 | $8,351 | $212,600 | $48,900 | $163,700 |
| 2015 | $8,219 | $212,600 | $48,900 | $163,700 |
| 2014 | $8,128 | $212,600 | $48,900 | $163,700 |
Agents Affiliated with this Home
-
K
Seller's Agent in 2015
Keri Ricci
Keller Williams Realty - Cherry Hill
Map
Source: Bright MLS
MLS Number: 1002688014
APN: 09-00260-01-00007
- 7 Colwick Rd
- 48 W Woodcrest Ave
- 4 Rose Ave
- 19 Rose Ave
- 28 Ambler Rd
- 111 Avignon Way
- 524 W Main St
- 1 Gainor Ave
- 432 Rynning Ave
- 480 W Front St
- 502 S Coles Ave
- 5 Delwood Rd
- 7665 Rudderow Ave
- 7625 Maple Ave
- 3919 Delaware Ave
- 36 Delwood Rd
- 48 Cornell Ave
- 7609 Rudderow Ave
- 41 N Clinton Ave
- 11 S Terrace Ave
