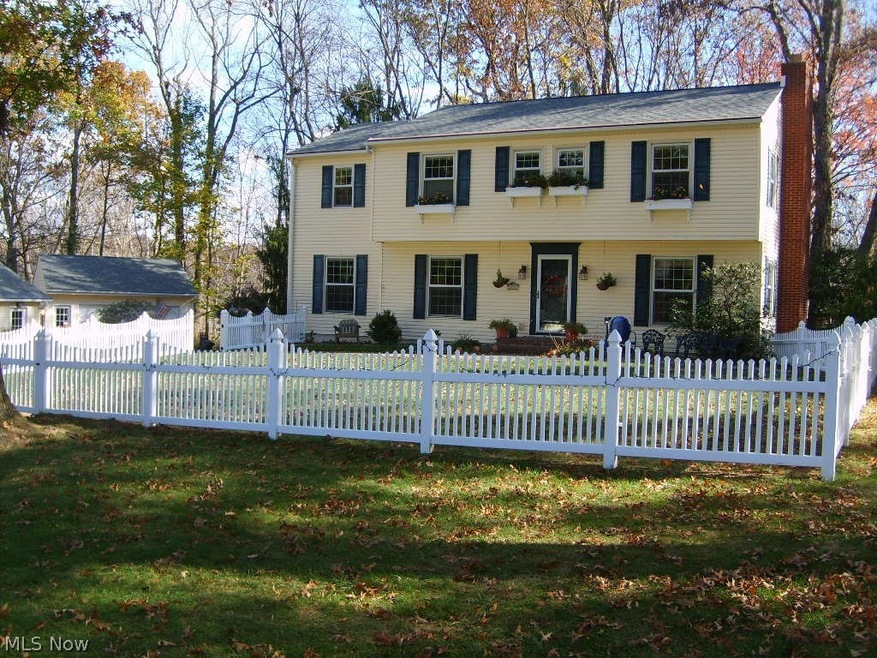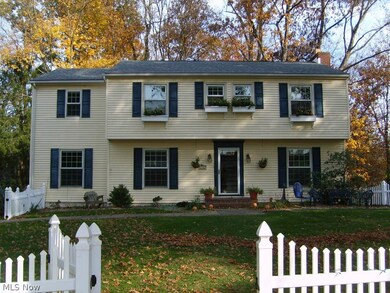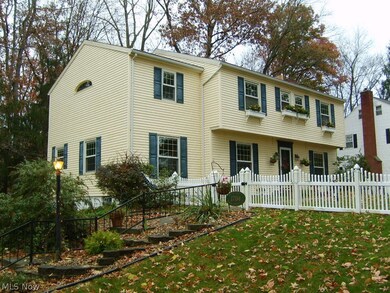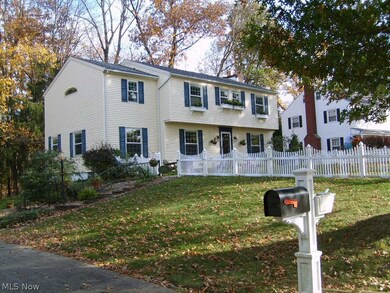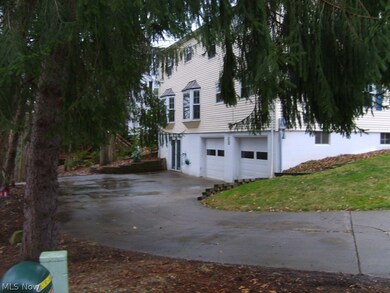
1704 N 14th St Cambridge, OH 43725
Highlights
- In Ground Pool
- Colonial Architecture
- 2 Fireplaces
- 2.33 Acre Lot
- Wooded Lot
- No HOA
About This Home
As of May 2025This Colonial style home is located close to the city park, hospital and schools. The fabulous wooded views behind the property give this home the feeling of privacy and brings the outdoors inside. This 4-5 bedroom home has 4 full baths, 3 of which have walk-in showers. Lovely hardwood floors are in most of the home and beautiful built in bookcases are located in the library, living room and basement recreation room. The Master bedroom & bath, first floor laundry, bath and library were renovated around 5 years ago. One bedroom has a beautiful built-in armoire while the Master bedroom has a double one. Central air unit is located in the walk-up attic and cools the 2nd floor only. Window air unit will stay on first floor. Living room and basement rec. room have gas fireplaces. Square footage for Rec Room is NOT included in living area totals. A heated lap pool, approximately 8X40 ft. and a depth of 3.5-5 feet, is located within a vinyl sided pool house, built in 2006, offering roughed in plumbing for bath, its own electric & wall heater. A new gas boiler heats the water for the pool. Additional detached, 22X24 garage, is located between the home & pool house which have their own separate utilities. A portion of the Northern two lots are in Floodway. No structures are affected. Purchaser to ascertain status of mineral rights. Total of 6 parcels. Parcel # 02-0000789.000 is 0.87 acres called Old Twenty-One Rd. & adjoins property to east. Assessment for MWCD is included in taxes.
Last Agent to Sell the Property
Gary Lyons
Deleted Agent License #2006005929 Listed on: 11/11/2016
Co-Listed By
Candy Reardon
Deleted Agent License #426663
Last Buyer's Agent
Dave Ogle
Deleted Agent License #209587
Home Details
Home Type
- Single Family
Est. Annual Taxes
- $4,151
Year Built
- Built in 1961
Lot Details
- 2.33 Acre Lot
- Street terminates at a dead end
- West Facing Home
- Partially Fenced Property
- Vinyl Fence
- Irregular Lot
- Wooded Lot
- 06-0006044.000, 06-0002480.000, 06-0002481.000, 06-0002482.000
Parking
- 3 Car Garage
- Garage Door Opener
Home Design
- Colonial Architecture
- Traditional Architecture
- Fiberglass Roof
- Asphalt Roof
- Vinyl Siding
Interior Spaces
- 2-Story Property
- 2 Fireplaces
- Partially Finished Basement
- Basement Fills Entire Space Under The House
Kitchen
- Built-In Oven
- Range
- Microwave
- Dishwasher
- Disposal
Bedrooms and Bathrooms
- 4 Bedrooms
- 4 Full Bathrooms
Laundry
- Dryer
- Washer
Pool
- In Ground Pool
Utilities
- Window Unit Cooling System
- Central Air
- Heating System Uses Gas
- Hot Water Heating System
- Water Softener
Community Details
- No Home Owners Association
- Arjon Sub Subdivision
Listing and Financial Details
- Assessor Parcel Number 06-0006045.000
Ownership History
Purchase Details
Home Financials for this Owner
Home Financials are based on the most recent Mortgage that was taken out on this home.Similar Homes in Cambridge, OH
Home Values in the Area
Average Home Value in this Area
Purchase History
| Date | Type | Sale Price | Title Company |
|---|---|---|---|
| Warranty Deed | $425,000 | Northwest Title |
Mortgage History
| Date | Status | Loan Amount | Loan Type |
|---|---|---|---|
| Open | $340,000 | Credit Line Revolving | |
| Previous Owner | $100,000 | Credit Line Revolving | |
| Previous Owner | $30,000 | Credit Line Revolving |
Property History
| Date | Event | Price | Change | Sq Ft Price |
|---|---|---|---|---|
| 05/08/2025 05/08/25 | Sold | $425,000 | -7.6% | $170 / Sq Ft |
| 03/17/2025 03/17/25 | Price Changed | $460,000 | -3.2% | $184 / Sq Ft |
| 02/24/2025 02/24/25 | Price Changed | $475,000 | -2.1% | $190 / Sq Ft |
| 02/10/2025 02/10/25 | Price Changed | $485,000 | -0.8% | $194 / Sq Ft |
| 11/11/2024 11/11/24 | Price Changed | $489,000 | -2.0% | $195 / Sq Ft |
| 10/07/2024 10/07/24 | Price Changed | $499,000 | -3.1% | $199 / Sq Ft |
| 08/27/2024 08/27/24 | Price Changed | $515,000 | -1.9% | $206 / Sq Ft |
| 08/06/2024 08/06/24 | Price Changed | $525,000 | -4.5% | $210 / Sq Ft |
| 07/19/2024 07/19/24 | For Sale | $550,000 | +161.9% | $220 / Sq Ft |
| 08/31/2017 08/31/17 | Sold | $210,000 | -9.9% | $84 / Sq Ft |
| 07/15/2017 07/15/17 | Pending | -- | -- | -- |
| 07/03/2017 07/03/17 | Price Changed | $233,000 | -4.9% | $93 / Sq Ft |
| 05/24/2017 05/24/17 | Price Changed | $245,100 | -5.0% | $98 / Sq Ft |
| 04/04/2017 04/04/17 | Price Changed | $258,000 | -5.1% | $103 / Sq Ft |
| 03/03/2017 03/03/17 | Price Changed | $272,000 | -4.6% | $109 / Sq Ft |
| 01/30/2017 01/30/17 | Price Changed | $285,000 | -4.7% | $114 / Sq Ft |
| 11/11/2016 11/11/16 | For Sale | $299,000 | -- | $119 / Sq Ft |
Tax History Compared to Growth
Tax History
| Year | Tax Paid | Tax Assessment Tax Assessment Total Assessment is a certain percentage of the fair market value that is determined by local assessors to be the total taxable value of land and additions on the property. | Land | Improvement |
|---|---|---|---|---|
| 2024 | $3,909 | $80,430 | $13,416 | $67,014 |
| 2023 | $3,909 | $68,708 | $11,452 | $57,256 |
| 2022 | $3,398 | $68,700 | $11,450 | $57,250 |
| 2021 | $3,358 | $68,700 | $11,450 | $57,250 |
| 2020 | $3,129 | $63,140 | $10,300 | $52,840 |
| 2019 | $3,100 | $63,140 | $10,300 | $52,840 |
| 2018 | $2,795 | $63,140 | $10,300 | $52,840 |
| 2017 | $2,682 | $54,730 | $8,960 | $45,770 |
| 2016 | $2,683 | $54,730 | $8,960 | $45,770 |
| 2015 | $2,683 | $54,730 | $8,960 | $45,770 |
| 2014 | $2,474 | $47,250 | $7,790 | $39,460 |
| 2013 | $2,309 | $47,250 | $7,790 | $39,460 |
Agents Affiliated with this Home
-
Carol Goff

Seller's Agent in 2025
Carol Goff
Carol Goff & Associates
(740) 454-6777
70 in this area
439 Total Sales
-
Bethany Hayes

Buyer's Agent in 2025
Bethany Hayes
Kaufman Realty & Auction, LLC.
(740) 610-3633
12 in this area
39 Total Sales
-
G
Seller's Agent in 2017
Gary Lyons
Deleted Agent
-
C
Seller Co-Listing Agent in 2017
Candy Reardon
Deleted Agent
-
D
Buyer's Agent in 2017
Dave Ogle
Deleted Agent
Map
Source: MLS Now
MLS Number: 3859080
APN: 06-0006045.000
- 1535 N 14th St
- 1505 N 14th St
- 1553 Quail Hollow Dr
- 923 Clark St
- 1707 Clairmont Ave
- 1710 Clairmont Ave
- 748 Bellview Rd
- 722 Clark St
- 0 Edgeworth Ln
- 721 Harrison Ave
- 803 N 8th St
- 21 Grandview Rd
- 914 Taylor Ave
- 614 N 11th St
- 614 N North 11th St
- 620 N 9th St
- 502 N 13th St
- 1515 Stewart Ave
- 431 N 12th St
- 607 N 8th St
