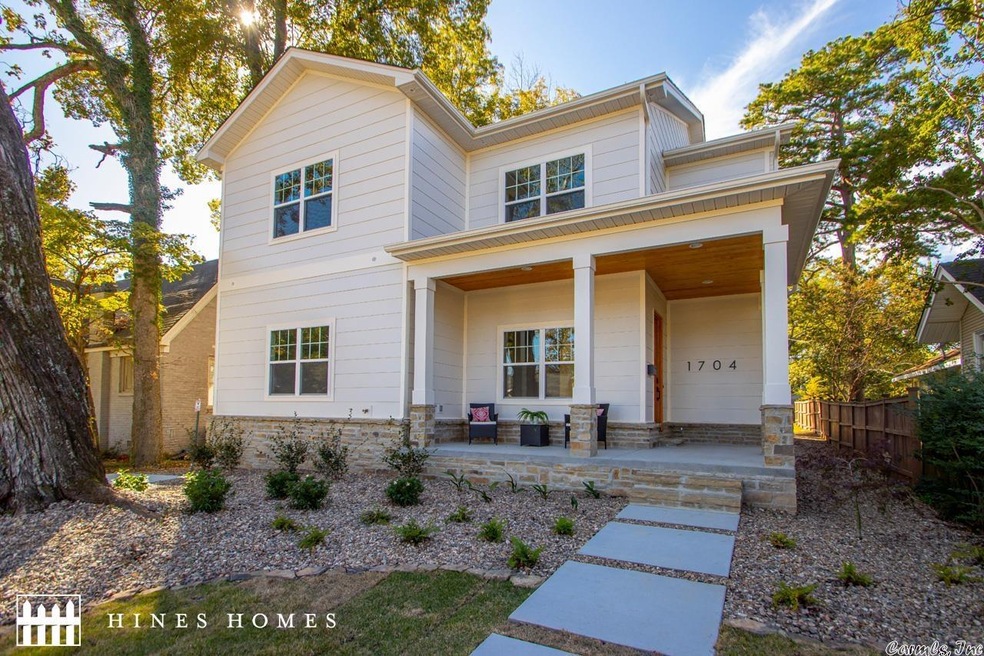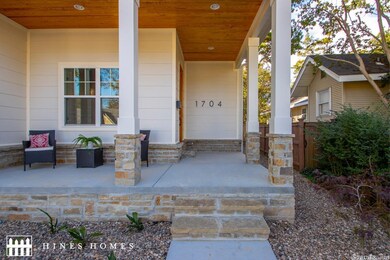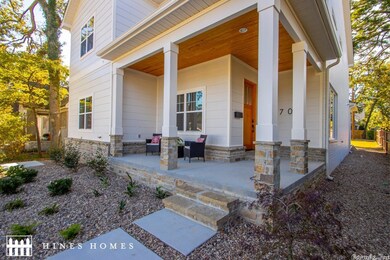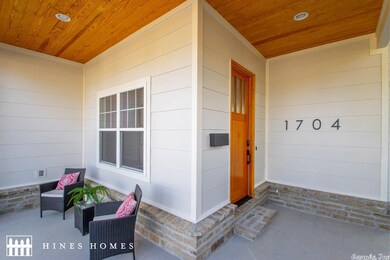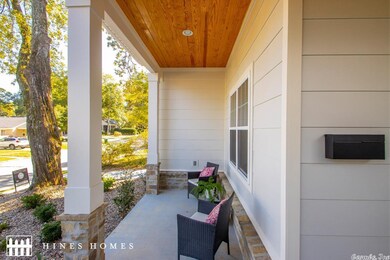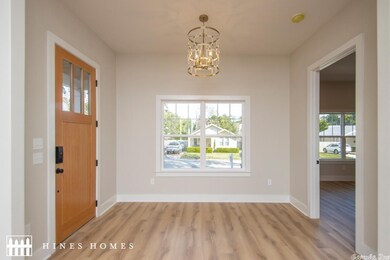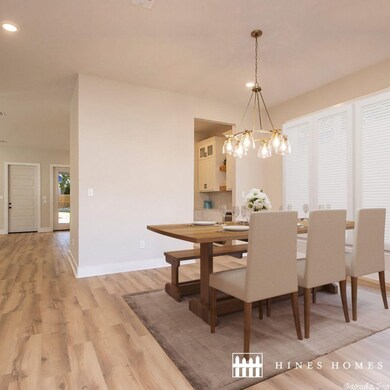
1704 N Harrison St Little Rock, AR 72207
Heights NeighborhoodEstimated Value: $839,000 - $958,584
Highlights
- New Construction
- The property is located in a historic district
- Hearth Room
- Forest Park Elementary School Rated A-
- Craftsman Architecture
- Main Floor Primary Bedroom
About This Home
As of May 2022This a beautiful one of a kind custom designed home, newly constructed by Hines Homes. This home offers an open concept living space, large covered porch, attached two car garage. The kitchen offers a huge island, gas range, custom cabinets that climb all the way to the ten foot ceilings, a butlers pantry, as well as a large closed pantry with tons of shelf space. With two master suits, walk in closets, and generously over sized bedrooms, the home even lends space for a detached office. Must see to believe.
Last Agent to Sell the Property
Dennis Blackwell
Arkansas Property Management & Real Estate Listed on: 02/16/2022
Home Details
Home Type
- Single Family
Est. Annual Taxes
- $3,491
Year Built
- Built in 2021 | New Construction
Lot Details
- 7,000 Sq Ft Lot
- Partially Fenced Property
- Wood Fence
- Landscaped
- Level Lot
- Sprinkler System
Home Design
- Craftsman Architecture
- Brick Exterior Construction
- Slab Foundation
- Architectural Shingle Roof
- Composition Shingle
Interior Spaces
- 3,610 Sq Ft Home
- 2-Story Property
- Wired For Data
- Built-in Bookshelves
- Bar Fridge
- Ceiling Fan
- Gas Log Fireplace
- Insulated Windows
- Insulated Doors
- Formal Dining Room
- Home Office
- Fire and Smoke Detector
Kitchen
- Hearth Room
- Eat-In Kitchen
- Breakfast Bar
- Built-In Oven
- Stove
- Gas Range
- Microwave
- Dishwasher
- Disposal
Flooring
- Tile
- Luxury Vinyl Tile
Bedrooms and Bathrooms
- 5 Bedrooms
- Primary Bedroom on Main
- Walk-In Closet
- Walk-in Shower
Laundry
- Laundry Room
- Washer Hookup
Parking
- 2 Car Garage
- Automatic Garage Door Opener
Utilities
- Central Heating and Cooling System
- Programmable Thermostat
- Gas Water Heater
- Satellite Dish
- Cable TV Available
- TV Antenna
Additional Features
- Covered patio or porch
- The property is located in a historic district
Community Details
- Built by Hines Homes, LLC.
Listing and Financial Details
- Builder Warranty
- Assessor Parcel Number 33L0360004800
Ownership History
Purchase Details
Home Financials for this Owner
Home Financials are based on the most recent Mortgage that was taken out on this home.Purchase Details
Home Financials for this Owner
Home Financials are based on the most recent Mortgage that was taken out on this home.Purchase Details
Home Financials for this Owner
Home Financials are based on the most recent Mortgage that was taken out on this home.Purchase Details
Home Financials for this Owner
Home Financials are based on the most recent Mortgage that was taken out on this home.Purchase Details
Home Financials for this Owner
Home Financials are based on the most recent Mortgage that was taken out on this home.Similar Homes in the area
Home Values in the Area
Average Home Value in this Area
Purchase History
| Date | Buyer | Sale Price | Title Company |
|---|---|---|---|
| Mudy Karol | $954,000 | First National Title | |
| Hines Homes Llc | $282,000 | First National Title Company | |
| Mcgrew Jonathan L | $245,000 | Lenders Title Company | |
| Friedman Ran | $225,000 | Lenders Title Company | |
| Johnson David Edward | $133,000 | American Abstract & Title Co |
Mortgage History
| Date | Status | Borrower | Loan Amount |
|---|---|---|---|
| Open | Mudy Karol | $810,900 | |
| Previous Owner | Hines Homes Llc | $630,000 | |
| Previous Owner | Mcgrew Jonathan L | $196,000 | |
| Previous Owner | Friedman Ran | $180,000 | |
| Previous Owner | Johnson David | $45,000 | |
| Previous Owner | Johnson David | $25,000 | |
| Previous Owner | Johnson David Edward | $106,000 |
Property History
| Date | Event | Price | Change | Sq Ft Price |
|---|---|---|---|---|
| 05/24/2022 05/24/22 | Pending | -- | -- | -- |
| 05/20/2022 05/20/22 | Sold | $954,000 | -2.6% | $264 / Sq Ft |
| 04/01/2022 04/01/22 | Price Changed | $979,000 | +0.4% | $271 / Sq Ft |
| 02/16/2022 02/16/22 | For Sale | $975,000 | -- | $270 / Sq Ft |
Tax History Compared to Growth
Tax History
| Year | Tax Paid | Tax Assessment Tax Assessment Total Assessment is a certain percentage of the fair market value that is determined by local assessors to be the total taxable value of land and additions on the property. | Land | Improvement |
|---|---|---|---|---|
| 2023 | $8,755 | $125,072 | $45,000 | $80,072 |
| 2022 | $8,755 | $125,072 | $45,000 | $80,072 |
| 2021 | $3,491 | $49,520 | $26,900 | $22,620 |
| 2020 | $2,503 | $49,520 | $26,900 | $22,620 |
| 2019 | $2,384 | $49,520 | $26,900 | $22,620 |
| 2018 | $2,289 | $49,520 | $26,900 | $22,620 |
| 2017 | $2,169 | $49,520 | $26,900 | $22,620 |
| 2016 | $2,050 | $34,280 | $15,000 | $19,280 |
| 2015 | $2,403 | $34,280 | $15,000 | $19,280 |
| 2014 | $2,403 | $34,280 | $15,000 | $19,280 |
Agents Affiliated with this Home
-

Seller's Agent in 2022
Dennis Blackwell
Arkansas Property Management & Real Estate
(870) 219-9965
-
Dawn Scott

Buyer's Agent in 2022
Dawn Scott
Janet Jones Company
(501) 515-9424
10 in this area
87 Total Sales
Map
Source: Cooperative Arkansas REALTORS® MLS
MLS Number: 22004991
APN: 33L-036-00-048-00
- 1716 N Harrison St
- 1801 N Harrison St
- 5135 Cantrell Rd
- 5415 Centerwood Rd
- 1615 N Taylor St
- 1811 N Jackson St
- 5204 Stonewall Rd
- 5410 Stonewall Rd
- 5400 Southwood Rd
- 5015 E Crestwood Dr
- 5308 Country Club Blvd
- 1401 N Pierce St
- 1401 N Pierce #18
- 5821 Cantrell Rd
- 5111 Hawthorne Rd
- 5415 L St
- 1729 N Spruce St
- 4911 Country Club Blvd
- 4 Forest Heights Dr
- 2020 N Spruce St
- 1704 N Harrison St
- 1624 N Harrison St
- 1708 N Harrison St
- N Harrison St Unit Fern
- N Harrison St
- 1712 N Harrison St
- 1622 N Harrison St
- 1618 N Harrison St
- 1705 N Tyler St
- 1709 N Tyler St
- 1707 N Harrison St
- N Tyler St
- 1623 N Harrison St
- 1711 N Harrison St
- 1619 N Tyler St
- 5151 Cantrell Rd
- 1614 N Harrison St
- 1621 N Harrison St
- 1715 N Tyler St
- 1617 N Tyler St
