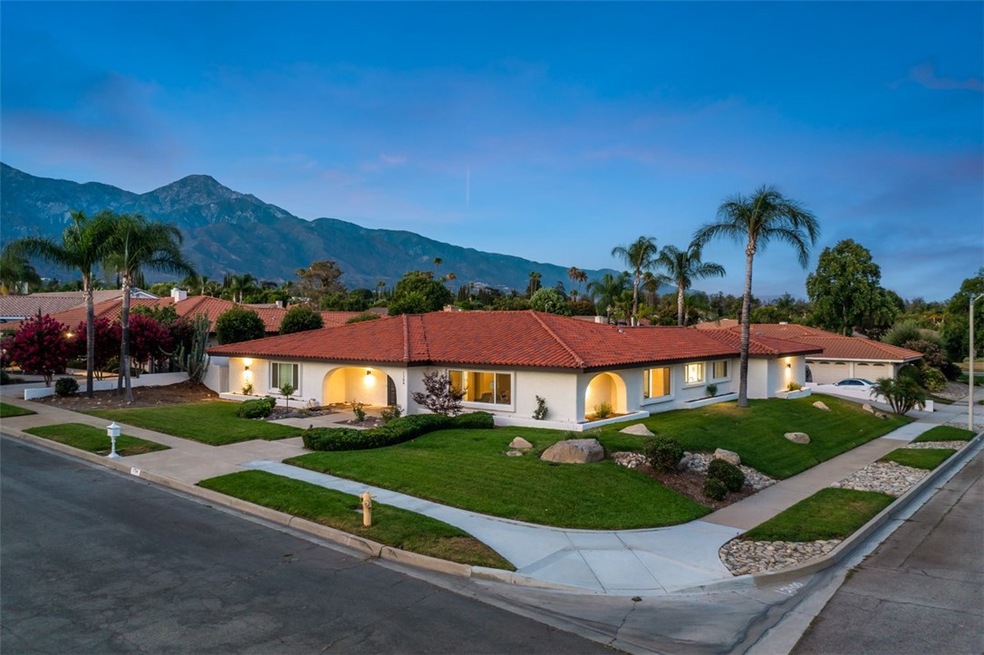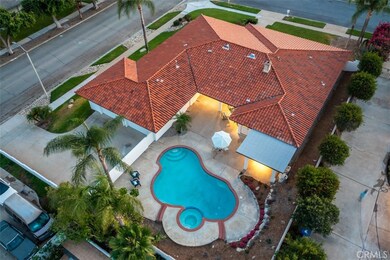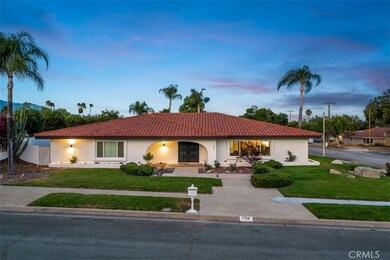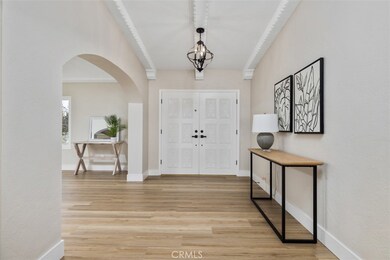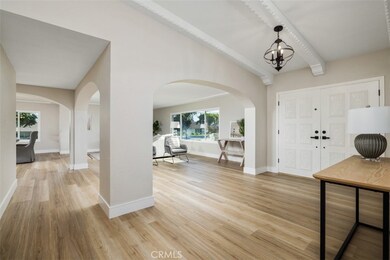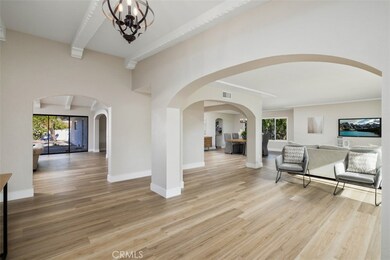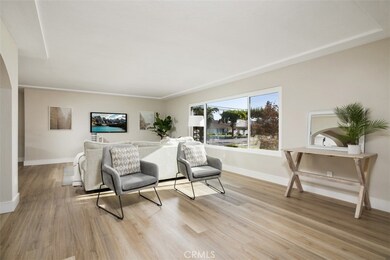
1704 N Tulare Way Upland, CA 91784
Highlights
- In Ground Pool
- Updated Kitchen
- Mountain View
- Magnolia Elementary Rated A-
- Open Floorplan
- Main Floor Bedroom
About This Home
As of November 2022COMPLETELY REMODELED GULA BUILT POOL HOME SITUATED ON A CORNER LOT. Clean landscaping with a wrap around grass lawn and concrete steps lead to an arched, covered porch. Double entry doors open to vaulted ceilings with exposed beams and to 9"X60" luxury vinyl plank (LVP) flooring that runs throughout the entire home. The living room features a spanning front window overlooking the front yard, ceiling edge detail, and is open to the adjacent formal dining room. The dining room offers a round chandelier, large window, and opens to the kitchen. The huge family room features exposed beamed vaulted ceilings, a wall of glass sliding doors looking through the backyard, a brick fireplace with symmetrical niches on each side with lighting , and a built-in wet bar with brand new cabinetry and countertops. The remodeled kitchen features raised panel custom built cabinetry with under cabinet lighting, quartz countertops, subway tiled backsplash with hidden electrical outlets, brand new stainless steel appliances, recessed lighting, countertop seating, a breakfast nook with a built-in buffet, and is open to the family room. Off the kitchen is a large laundry room with sink, spacious storage pantry, and backyard access. Down the hallway there is a completely remodeled half bathroom. The primary bedroom is oversized and offers a ceiling fan, recessed lighting, a window with plantation shutters, and a large walk-in closet. The primary bathroom features dual sinks, a vanity counter, walk-in tiled shower, separate tub, and a door that leads to the backyard. There are two bedrooms with walk-in closets that share a remodeled bathroom, plus one bedroom/office that also has a walk-in closet and a half bath (shower and toilet), the laundry room is outside with a sink. The attached garage is large enough for three cars, offers new epoxy flooring, and plenty of storage. The backyard features a pool and spa that was just replastered, new tile backsplash, concrete decking, patio areas, stucco walls, planters, and access to the driveway/garage. Additional upgrades; new A/C condensers (dual units), all new custom cabinetry and flooring throughout, new interior/exterior paint, automatic sprinkler and drip irrigation, interior/exterior light fixtures, all door hardware and hinges, and more.
Last Agent to Sell the Property
RE/MAX MASTERS REALTY License #01398872 Listed on: 07/21/2022

Home Details
Home Type
- Single Family
Est. Annual Taxes
- $14,611
Year Built
- Built in 1978 | Remodeled
Lot Details
- 0.35 Acre Lot
- West Facing Home
- Fenced
- Stucco Fence
- Landscaped
- Corner Lot
- Sprinkler System
- Lawn
- Back and Front Yard
Parking
- 3 Car Direct Access Garage
- Parking Available
- Garage Door Opener
- Driveway Up Slope From Street
Home Design
- Spanish Architecture
- Turnkey
- Slab Foundation
- Fire Rated Drywall
- Spanish Tile Roof
- Stucco
Interior Spaces
- 3,714 Sq Ft Home
- 1-Story Property
- Open Floorplan
- Ceiling Fan
- Recessed Lighting
- Gas Fireplace
- Double Pane Windows
- Double Door Entry
- Sliding Doors
- Family Room with Fireplace
- Family Room Off Kitchen
- Living Room
- Dining Room
- Vinyl Flooring
- Mountain Views
- Laundry Room
Kitchen
- Updated Kitchen
- Breakfast Area or Nook
- Open to Family Room
- Breakfast Bar
- Walk-In Pantry
- <<convectionOvenToken>>
- Electric Cooktop
- Range Hood
- <<microwave>>
- Water Line To Refrigerator
- Dishwasher
- ENERGY STAR Qualified Appliances
- Quartz Countertops
- Built-In Trash or Recycling Cabinet
- Self-Closing Drawers
- Disposal
Bedrooms and Bathrooms
- 4 Main Level Bedrooms
- Walk-In Closet
- Remodeled Bathroom
- Quartz Bathroom Countertops
- Dual Sinks
- Dual Vanity Sinks in Primary Bathroom
- Bathtub
- Walk-in Shower
Home Security
- Carbon Monoxide Detectors
- Fire and Smoke Detector
- Termite Clearance
Eco-Friendly Details
- ENERGY STAR Qualified Equipment
Pool
- In Ground Pool
- Heated Spa
- In Ground Spa
- Gas Heated Pool
Outdoor Features
- Concrete Porch or Patio
- Exterior Lighting
Schools
- Magnolia Elementary School
- Pioneer Middle School
- Upland High School
Utilities
- Central Heating and Cooling System
- Natural Gas Connected
- Gas Water Heater
Community Details
- No Home Owners Association
Listing and Financial Details
- Tax Lot 11
- Tax Tract Number 8559
- Assessor Parcel Number 1044331070000
- $785 per year additional tax assessments
Ownership History
Purchase Details
Home Financials for this Owner
Home Financials are based on the most recent Mortgage that was taken out on this home.Purchase Details
Home Financials for this Owner
Home Financials are based on the most recent Mortgage that was taken out on this home.Purchase Details
Purchase Details
Home Financials for this Owner
Home Financials are based on the most recent Mortgage that was taken out on this home.Purchase Details
Purchase Details
Home Financials for this Owner
Home Financials are based on the most recent Mortgage that was taken out on this home.Purchase Details
Home Financials for this Owner
Home Financials are based on the most recent Mortgage that was taken out on this home.Purchase Details
Home Financials for this Owner
Home Financials are based on the most recent Mortgage that was taken out on this home.Purchase Details
Similar Homes in Upland, CA
Home Values in the Area
Average Home Value in this Area
Purchase History
| Date | Type | Sale Price | Title Company |
|---|---|---|---|
| Grant Deed | $1,340,000 | Wfg Title | |
| Grant Deed | $995,000 | Wfg Title Co Of Ca San Diego | |
| Interfamily Deed Transfer | -- | None Available | |
| Grant Deed | $625,000 | Fidelity Natl Title Ins Co | |
| Grant Deed | $850,000 | United General Title Ins Co | |
| Corporate Deed | $613,545 | Chicago Title Co | |
| Grant Deed | -- | Chicago Title Co | |
| Individual Deed | $354,500 | First American Title Ins Co | |
| Interfamily Deed Transfer | -- | -- |
Mortgage History
| Date | Status | Loan Amount | Loan Type |
|---|---|---|---|
| Open | $1,072,000 | New Conventional | |
| Previous Owner | $617,500 | Seller Take Back | |
| Previous Owner | $42,000 | Credit Line Revolving | |
| Previous Owner | $589,000 | Stand Alone First | |
| Previous Owner | $375,000 | Unknown | |
| Previous Owner | $324,600 | No Value Available |
Property History
| Date | Event | Price | Change | Sq Ft Price |
|---|---|---|---|---|
| 11/07/2022 11/07/22 | Sold | $1,340,000 | -4.3% | $361 / Sq Ft |
| 10/10/2022 10/10/22 | Pending | -- | -- | -- |
| 10/09/2022 10/09/22 | For Sale | $1,399,800 | 0.0% | $377 / Sq Ft |
| 09/20/2022 09/20/22 | Pending | -- | -- | -- |
| 08/31/2022 08/31/22 | For Sale | $1,399,800 | 0.0% | $377 / Sq Ft |
| 08/28/2022 08/28/22 | Pending | -- | -- | -- |
| 08/22/2022 08/22/22 | Price Changed | $1,399,800 | -3.5% | $377 / Sq Ft |
| 08/08/2022 08/08/22 | Price Changed | $1,450,000 | -3.0% | $390 / Sq Ft |
| 07/28/2022 07/28/22 | Price Changed | $1,495,000 | -3.5% | $403 / Sq Ft |
| 07/21/2022 07/21/22 | For Sale | $1,550,000 | +55.8% | $417 / Sq Ft |
| 12/30/2021 12/30/21 | Sold | $995,000 | +4.7% | $268 / Sq Ft |
| 12/15/2021 12/15/21 | Pending | -- | -- | -- |
| 12/12/2021 12/12/21 | For Sale | $950,000 | -- | $256 / Sq Ft |
Tax History Compared to Growth
Tax History
| Year | Tax Paid | Tax Assessment Tax Assessment Total Assessment is a certain percentage of the fair market value that is determined by local assessors to be the total taxable value of land and additions on the property. | Land | Improvement |
|---|---|---|---|---|
| 2024 | $14,611 | $1,366,800 | $341,700 | $1,025,100 |
| 2023 | $14,470 | $1,340,000 | $335,000 | $1,005,000 |
| 2022 | $10,771 | $995,000 | $350,000 | $645,000 |
| 2021 | $7,896 | $711,031 | $248,861 | $462,170 |
| 2020 | $7,682 | $703,740 | $246,309 | $457,431 |
| 2019 | $7,655 | $689,941 | $241,479 | $448,462 |
| 2018 | $7,467 | $676,413 | $236,744 | $439,669 |
| 2017 | $7,252 | $663,150 | $232,102 | $431,048 |
| 2016 | $7,007 | $650,147 | $227,551 | $422,596 |
| 2015 | $6,848 | $640,381 | $224,133 | $416,248 |
| 2014 | $6,672 | $627,837 | $219,743 | $408,094 |
Agents Affiliated with this Home
-
Nick Abbadessa

Seller's Agent in 2022
Nick Abbadessa
RE/MAX
(909) 292-7888
15 in this area
390 Total Sales
-
Peter Mac

Buyer's Agent in 2022
Peter Mac
The Agency
(310) 357-5580
1 in this area
48 Total Sales
-
H
Seller's Agent in 2021
Heather Adamo
Realty ONE Group Southwest
Map
Source: California Regional Multiple Listing Service (CRMLS)
MLS Number: CV22159899
APN: 1044-331-07
- 1738 N Ukiah Way
- 1695 N Palm Ave
- 1629 N Palm Ave
- 675 W Clark St
- 1817 N Vallejo Way
- 1604 N Laurel Ave
- 865 Via Maria
- 1770 N Euclid Ave
- 1753 N 1st Ave
- 1887 N Redding Way
- 85 Gardenia Ct
- 1754 N 1st Ave
- 1817 Balboa Way
- 1679 N 2nd Ave
- 960 Via Serana
- 1917 N Quince Way
- 252 W 15th St
- 1810 N 2nd Ave
- 1926 N Vallejo Way
- 1938 N Quince Way
