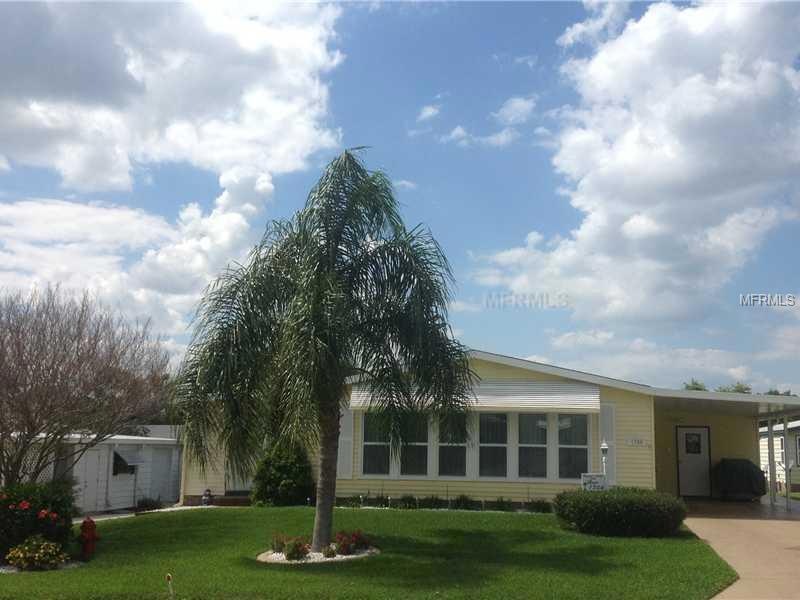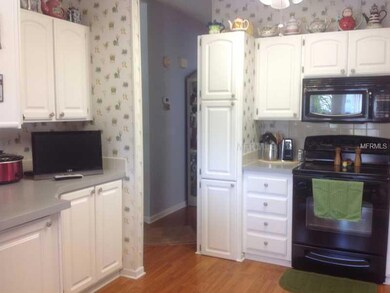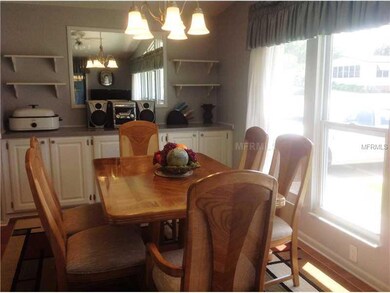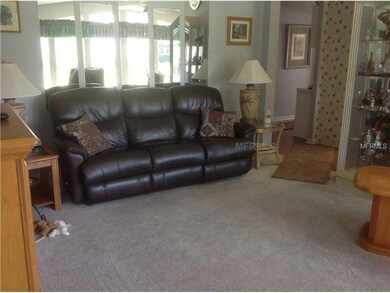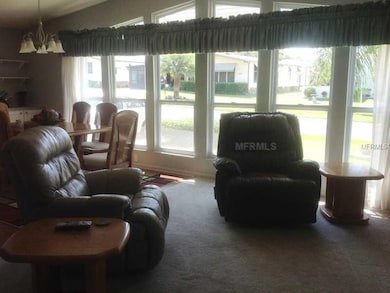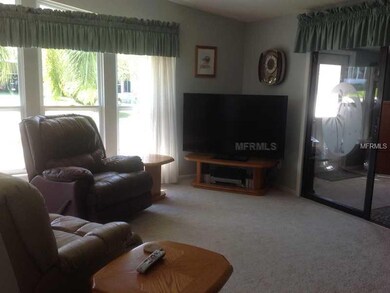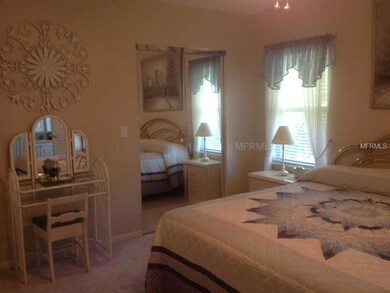
1704 Pebble Beach Ln Lady Lake, FL 32159
Highlights
- Senior Community
- Golf Cart Garage
- Community Pool
- Cathedral Ceiling
- Mature Landscaping
- Shed
About This Home
As of September 2014No bond! Stunningly updated manufactured home located in the beautiful Village of Country Club Hills. Home is near pools and golf, and convenient to restaurants, shopping and medical. Nicely landscaped, color coated driveway and golf cart garage in back. The inside has been totally renovated including double pane, Low E windows throughout, laminate flooring, newer carpeting and wood-like vinyl in bathrooms. Newer black appliances, newer commodes, sinks and cabinets refaced. The all weather room is air-conditioned, carpeted and dry-walled, therefore included in the square footage. The shingled roof is newer and the 3.5 ton AC new. The exterior is protected with no maintenance Cerama-Shield. Much of the furniture is negotiable. Come view this lovely home and you will not be sorry.
Last Agent to Sell the Property
NEXTHOME SALLY LOVE REAL ESTATE Brokerage Phone: 352-259-4900 License #678905 Listed on: 04/23/2014

Co-Listed By
NEXTHOME SALLY LOVE REAL ESTATE Brokerage Phone: 352-259-4900 License #3280006
Property Details
Home Type
- Manufactured Home
Est. Annual Taxes
- $741
Year Built
- Built in 1988
Lot Details
- 5,400 Sq Ft Lot
- Mature Landscaping
- Irrigation
HOA Fees
- $145 Monthly HOA Fees
Home Design
- Wood Frame Construction
- Shingle Roof
- Siding
Interior Spaces
- 1,324 Sq Ft Home
- Cathedral Ceiling
- Ceiling Fan
Kitchen
- Range
- Microwave
- Dishwasher
- Disposal
Flooring
- Carpet
- Laminate
- Vinyl
Bedrooms and Bathrooms
- 2 Bedrooms
- 2 Full Bathrooms
Parking
- 1 Carport Space
- Golf Cart Garage
Outdoor Features
- Shed
Mobile Home
- Mobile Home Model is Palm Beach
- Manufactured Home
Utilities
- Central Heating and Cooling System
- Underground Utilities
- Electric Water Heater
- Satellite Dish
- Cable TV Available
Listing and Financial Details
- Visit Down Payment Resource Website
- Tax Lot 25130
- Assessor Parcel Number 06-18-24-0391-000-251.30
Community Details
Overview
- Senior Community
- $145 Other Monthly Fees
- Country Club Hills Condos
- The Villages Subdivision
Recreation
- Community Pool
Pet Policy
- Pets Allowed
Similar Homes in Lady Lake, FL
Home Values in the Area
Average Home Value in this Area
Property History
| Date | Event | Price | Change | Sq Ft Price |
|---|---|---|---|---|
| 05/03/2025 05/03/25 | Pending | -- | -- | -- |
| 04/27/2025 04/27/25 | Price Changed | $215,000 | -2.2% | $157 / Sq Ft |
| 03/16/2025 03/16/25 | For Sale | $219,900 | 0.0% | $160 / Sq Ft |
| 03/10/2025 03/10/25 | Pending | -- | -- | -- |
| 01/27/2025 01/27/25 | Price Changed | $219,900 | -4.3% | $160 / Sq Ft |
| 10/28/2024 10/28/24 | For Sale | $229,900 | +65.4% | $168 / Sq Ft |
| 08/17/2018 08/17/18 | Off Market | $139,000 | -- | -- |
| 09/16/2014 09/16/14 | Sold | $139,000 | -0.6% | $105 / Sq Ft |
| 08/13/2014 08/13/14 | Pending | -- | -- | -- |
| 08/04/2014 08/04/14 | Price Changed | $139,900 | -3.5% | $106 / Sq Ft |
| 07/24/2014 07/24/14 | Price Changed | $144,900 | -0.7% | $109 / Sq Ft |
| 07/03/2014 07/03/14 | Price Changed | $145,900 | -2.7% | $110 / Sq Ft |
| 04/23/2014 04/23/14 | For Sale | $149,900 | -- | $113 / Sq Ft |
Tax History Compared to Growth
Agents Affiliated with this Home
-
Kaleb Snaith
K
Seller's Agent in 2024
Kaleb Snaith
Realty Executives
(352) 659-4576
2 in this area
3 Total Sales
-
Joanie Snaith
J
Seller Co-Listing Agent in 2024
Joanie Snaith
Realty Executives
(352) 659-4573
1 in this area
10 Total Sales
-
Paige Booth
P
Buyer's Agent in 2024
Paige Booth
Realty Executives
(352) 636-0007
3 in this area
26 Total Sales
-
Carol Julianelli

Seller's Agent in 2014
Carol Julianelli
NEXTHOME SALLY LOVE REAL ESTATE
(352) 516-9659
6 in this area
68 Total Sales
-
YOUR 24/7 Real Estate Team

Seller Co-Listing Agent in 2014
YOUR 24/7 Real Estate Team
NEXTHOME SALLY LOVE REAL ESTATE
(352) 272-8394
13 in this area
247 Total Sales
Map
Source: Stellar MLS
MLS Number: G4706187
- 1706 Pebble Beach Ln
- 1616 Bayhill Dr
- 1727 Hilton Head Blvd
- 1710 Hilton Head Blvd
- 811 Saint Andrews Blvd
- 1541 Doral Cir
- 910 Orchid St
- 1618 Cypress Point
- 1541 Hillcrest Dr
- 1724 Magnolia Ave
- 1628 Bay Meadows Ln
- 907 Rose Ln
- 1612 Coghill Dr
- 1854 W Schwartz Blvd
- 1604 Magnolia Ave
- 923 Oleander St
- 1715 Lilly Ln
- 819 Hibiscus Dr
- 756 Heathrow Ave
- 1717 Lilly Ln
