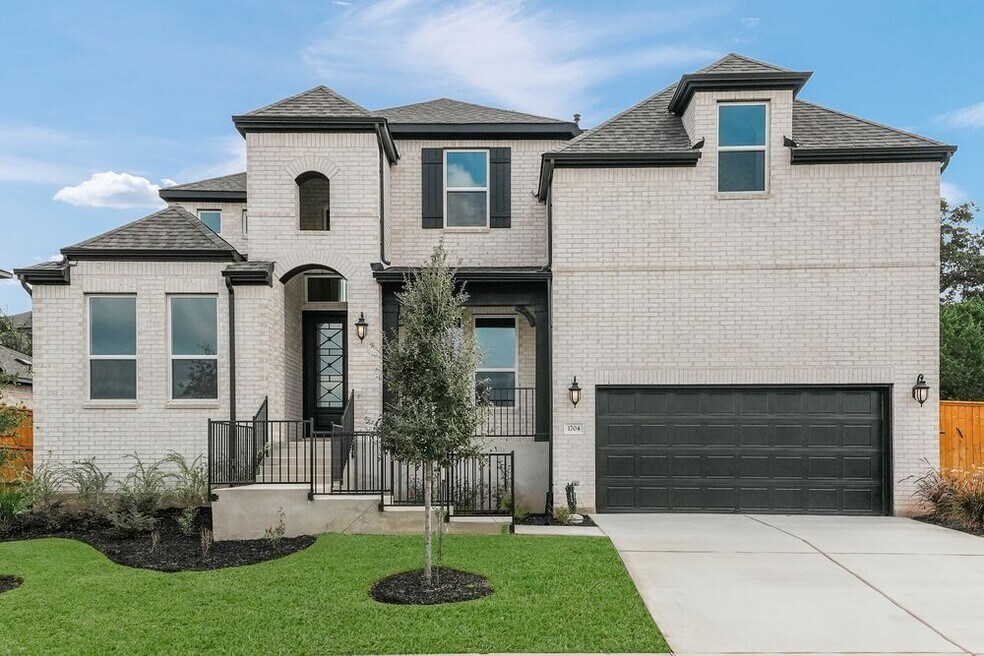
1704 Plum Tree Way Georgetown, TX 78628
Parkside On The River - 60sHighlights
- Home Theater
- Clubhouse
- Game Room
- New Construction
- Views Throughout Community
- Community Pool
About This Home
Welcome to the Peridot at 1407 Plumb Tree Way in Parkside on the River. This home offers the perfect blend of comfort and elegance in a spacious two-story layout. The first floor features a welcoming front porch, private study, and guest suite with a full bath - ideal for visitors or multigenerational living. The open-concept kitchen, dining room, and gathering room seamlessly connect to a covered outdoor living area, making it perfect for entertaining. You'll also find the primary suite with a generous walk-in closet, luxurious bath, and convenient laundry room on the main level. Upstairs, three secondary bedrooms with walk-in closets, two full bathrooms, and a large game room provide plenty of space to spread out. Set in the scenic hills of Georgetown, Parkside on the River surrounds you with trails, a resort-style pool, and views of the San Gabriel River- all just minutes from I-35 and Austin favorites like The Quarry Splash Pad and Round Rock Donuts. Additional Highlights include: bedroom 5 and bath 4 downstairs, study, and gourmet kitchen. MLS#7797625
Home Details
Home Type
- Single Family
HOA Fees
- $70 Monthly HOA Fees
Parking
- 2 Car Garage
- Front Facing Garage
Home Design
- New Construction
Interior Spaces
- 2-Story Property
- Fireplace
- Dining Room
- Home Theater
- Den
- Game Room
- Laundry Room
Bedrooms and Bathrooms
- 5 Bedrooms
- 4 Full Bathrooms
Community Details
Overview
- Views Throughout Community
- Pond in Community
- Greenbelt
Amenities
- Clubhouse
- Community Center
- Amenity Center
Recreation
- Pickleball Courts
- Community Playground
- Community Pool
- Park
- Trails
Matterport 3D Tour
Map
Move In Ready Homes with Peridot Plan
Other Move In Ready Homes in Parkside On The River - 60s
About the Builder
- Parkside On The River - 50s
- Parkside On The River - 45s
- Parkside On The River - 60s
- Parkside On The River - 70ft. lots
- Parkside On The River - 60ft. lots
- 216 Shelf Rock Rd
- Parkside On The River - 50ft. lots
- Parkside On The River
- Parkside On The River - Parkside on the River
- Riverstone
- Crescent Bluff - Freedom Series
- Crescent Bluff
- Parkside Peninsula
- Riverstone
- TBD Whisper Ln
- Riverview
- Heights at San Gabriel
- Heights at San Gabriel - Presidential
- 5900 Whisper Creek Dr Unit 413
- 422 Patricia Rd
Ask me questions while you tour the home.





