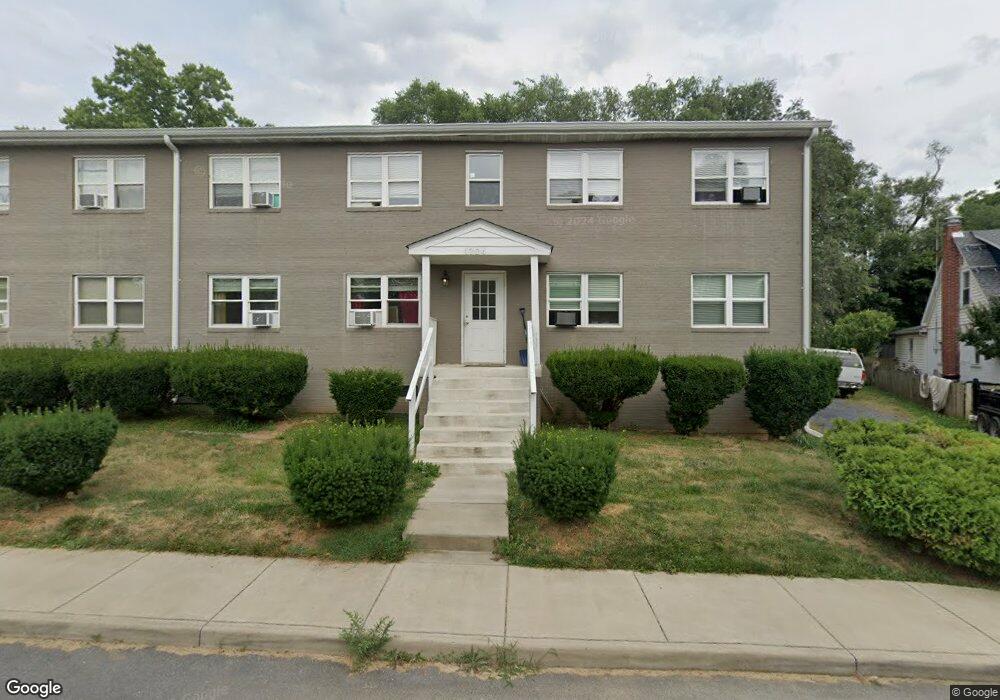1704 Roberts St Unit 6 Winchester, VA 22601
1
Bed
1
Bath
420
Sq Ft
--
Built
About This Home
This home is located at 1704 Roberts St Unit 6, Winchester, VA 22601. 1704 Roberts St Unit 6 is a home located in Winchester City with nearby schools including Garland R. Quarles Elementary School, Daniel Morgan Middle School, and John Handley High School.
Create a Home Valuation Report for This Property
The Home Valuation Report is an in-depth analysis detailing your home's value as well as a comparison with similar homes in the area
Home Values in the Area
Average Home Value in this Area
Tax History Compared to Growth
Map
Nearby Homes
- 1400 Valley Ave
- 230 Monteith Dr
- 222 Monteith Dr
- 209 Monteith Dr
- 31 W Whitlock Ave
- 352 Sheridan Ave
- 227 Miller St
- 236 Miller St
- 106 W Southwerk St
- Adams Plan at Abrams Crossing at Meadow Branch
- Adams II Plan at Abrams Crossing at Meadow Branch
- 1829 Harvest Dr
- 1805 Harvest Dr
- 1817 Harvest Dr
- 205 Monteith Dr
- 20 E Hart St
- 206 Monteith Dr
- 210 Monteith Dr
- 501 Jefferson St
- Bedford II Plan at Village at Valor Crossing - Townhomes
- 1704 Roberts St Unit 7
- 1704 Roberts St Unit 1
- 1704 Roberts St Unit 5
- 1704 Roberts St Unit 2
- 1704 Roberts St
- 1704 Roberts St Unit 4
- 1704 Roberts St Unit 3
- 1700 Roberts St Unit 5,7
- 1700 Roberts St Unit 7
- 1700 Roberts St Unit 6
- 1700 Roberts St Unit 3
- 1700 Roberts St Unit 8
- 1700 Roberts St Unit 2
- 1700 Roberts St Unit 5
- 1700 Roberts St Unit 1704
- 1700 Roberts St Unit 1
- 1700 Roberts St Unit 4
- 1700 Roberts St
- 1708 Roberts St
- 1712 Roberts St
