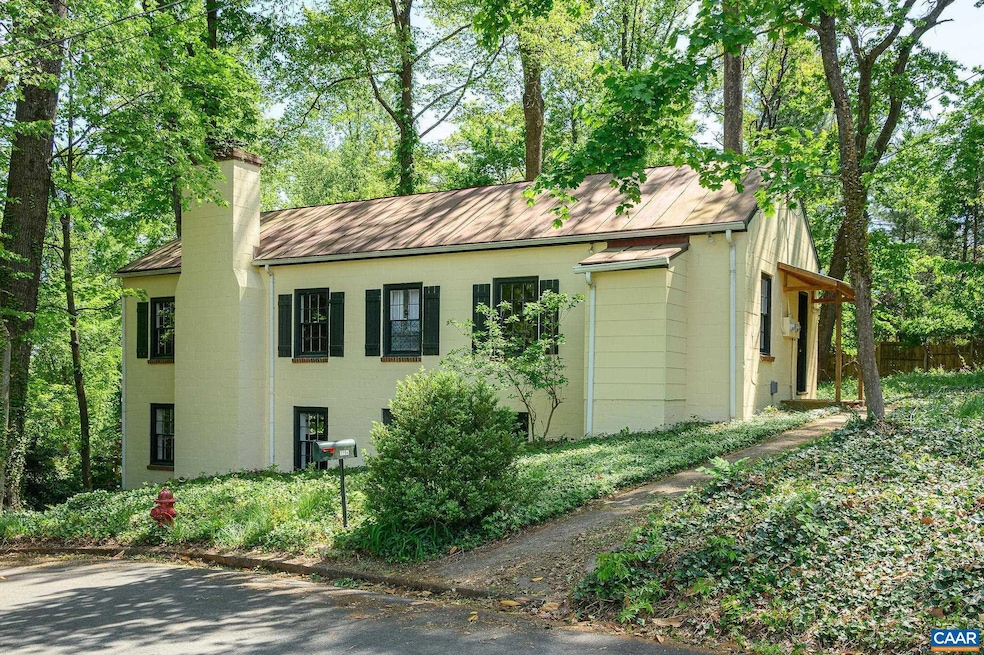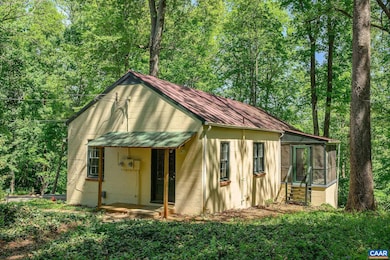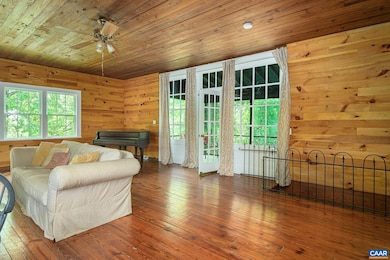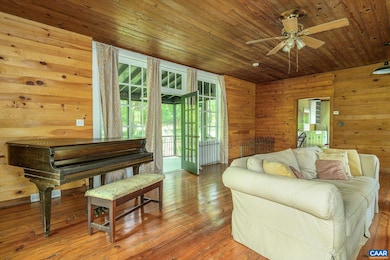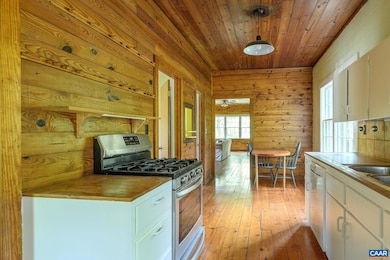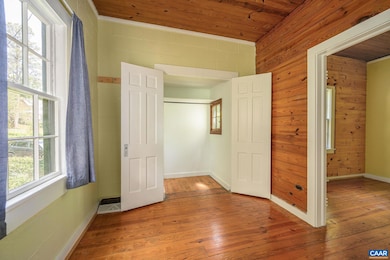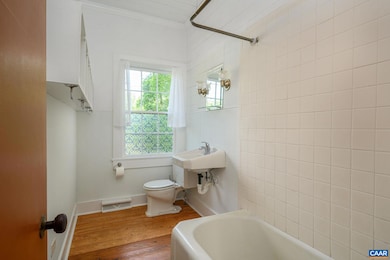
1704 Rugby Cir Charlottesville, VA 22903
Barracks-Rugby NeighborhoodEstimated payment $3,577/month
Highlights
- View of Trees or Woods
- Wood Flooring
- 1 Fireplace
- Charlottesville High School Rated A-
- Main Floor Bedroom
- No HOA
About This Home
Rugby Circle gem on an amazing quarter acre lot! Rugby Circle is a quiet street with three homes. Easy access to everything Charlottesville has to offer. 1.4 miles to UVA, 1 mile to Whole Foods. The home features a large living room with fireplace, knotty pine paneling, wood floors, kitchen with dining area, two bedrooms, one full and one half bath, laundry, abundant storage, screened porch, metal roof. Low maintenance yard. Move in ready as-is, excellent candidate to enlarge, or start over and design your dream home.,Wood Cabinets,Fireplace in Living Room
Home Details
Home Type
- Single Family
Est. Annual Taxes
- $4,700
Year Built
- Built in 1951
Lot Details
- 10,454 Sq Ft Lot
Home Design
- Cottage
- Slab Foundation
- Metal Roof
Interior Spaces
- Property has 1 Level
- Ceiling height of 9 feet or more
- 1 Fireplace
- Living Room
- Dining Room
- Wood Flooring
- Views of Woods
Bedrooms and Bathrooms
- 2 Main Level Bedrooms
- 1.5 Bathrooms
Laundry
- Dryer
- Washer
Unfinished Basement
- Walk-Out Basement
- Partial Basement
- Interior Basement Entry
- Basement Windows
Schools
- Walker & Buford Middle School
- Charlottesville High School
Utilities
- Window Unit Cooling System
- Forced Air Heating System
- Heat Pump System
Community Details
- No Home Owners Association
- Rugby Subdivision
Map
Home Values in the Area
Average Home Value in this Area
Tax History
| Year | Tax Paid | Tax Assessment Tax Assessment Total Assessment is a certain percentage of the fair market value that is determined by local assessors to be the total taxable value of land and additions on the property. | Land | Improvement |
|---|---|---|---|---|
| 2025 | $4,841 | $489,600 | $275,000 | $214,600 |
| 2024 | $4,841 | $430,100 | $250,000 | $180,100 |
| 2023 | $4,080 | $420,500 | $250,000 | $170,500 |
| 2022 | $3,912 | $403,000 | $250,000 | $153,000 |
| 2021 | $2,763 | $286,300 | $163,000 | $123,300 |
| 2020 | $2,763 | $286,300 | $163,000 | $123,300 |
| 2019 | $2,763 | $286,300 | $163,000 | $123,300 |
| 2018 | $1,311 | $271,500 | $148,200 | $123,300 |
| 2017 | $2,630 | $272,300 | $128,900 | $143,400 |
| 2016 | $2,426 | $250,800 | $107,400 | $143,400 |
| 2015 | $2,046 | $228,300 | $85,000 | $143,300 |
| 2014 | $2,046 | $222,000 | $84,200 | $137,800 |
Property History
| Date | Event | Price | Change | Sq Ft Price |
|---|---|---|---|---|
| 05/31/2025 05/31/25 | Pending | -- | -- | -- |
| 05/22/2025 05/22/25 | For Sale | $575,000 | -- | $553 / Sq Ft |
Purchase History
| Date | Type | Sale Price | Title Company |
|---|---|---|---|
| Deed | -- | -- |
Similar Homes in Charlottesville, VA
Source: Bright MLS
MLS Number: 664878
APN: 380-065-000
