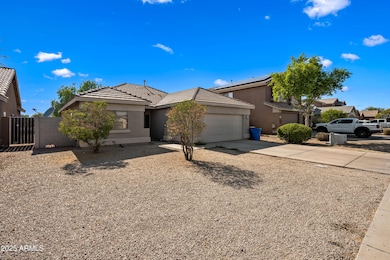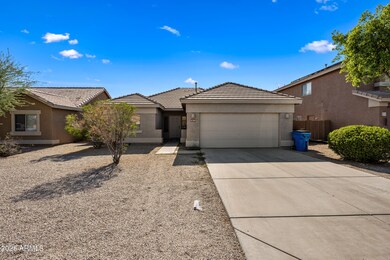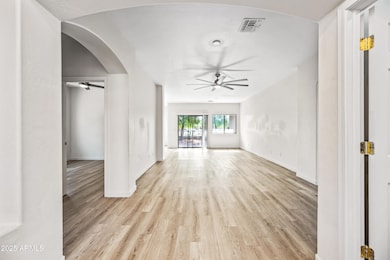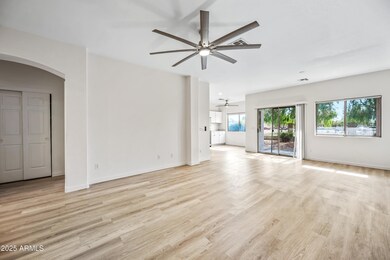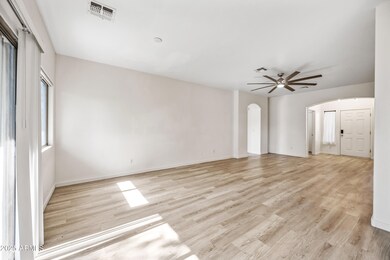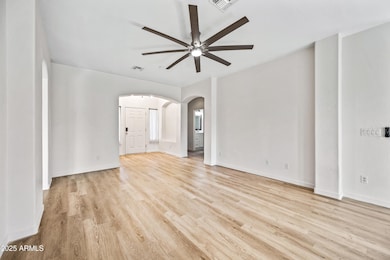1704 S 79th Glen Phoenix, AZ 85043
Estrella Village NeighborhoodHighlights
- Vaulted Ceiling
- Private Yard
- Eat-In Kitchen
- Granite Countertops
- 2 Car Direct Access Garage
- Double Vanity
About This Home
Absolutely stunning complete remodel. Your chance to live in a home that feels brand new. Every surface has been beautifully updated and remodeled. Brand New Kitchen cabinets and appliances. Brand new showers, bathtubs, toilets, vanities and fixtures. Brand New Flooring and the entire home has been painted inside and out. White shaker cabinets, quartz counter tops and stainless steel appliances. New light and bright tile in both bathrooms. You have to see it to believe the extensive and complete renovation. Split floor plan with 3 bedroom and 2 bathrooms optimally located within the desirable community of Cordova Estates which is close to the 202 and I-10 freeway. The home boasts spacious great room and kitchen complete with pantry. The primary suite bathroom features a separate shower, double sinks, tub, private toilet room, and spacious walk-in closet. The low maintenance backyard looks out onto the beautiful green park located directly behind the home. The community of Cordova Estates offers neighborhood playgrounds, parks and views of the nearby South Mountain Preserve. The home is located just blocks away from the nearby Sun Canyon Elementary school! Convenient access to the I-10 freeway, shopping, dining and more. This is the perfect home, beautifully renovated in an A+ location. Don't miss this one...phone today to come take a look! Available for immediate move in.
Home Details
Home Type
- Single Family
Est. Annual Taxes
- $1,303
Year Built
- Built in 2003
Lot Details
- 6,050 Sq Ft Lot
- Desert faces the front and back of the property
- Wrought Iron Fence
- Block Wall Fence
- Private Yard
Parking
- 2 Car Direct Access Garage
- 4 Open Parking Spaces
Home Design
- Wood Frame Construction
- Tile Roof
- Stucco
Interior Spaces
- 1,466 Sq Ft Home
- 1-Story Property
- Vaulted Ceiling
- Tinted Windows
- Laminate Flooring
Kitchen
- Eat-In Kitchen
- Built-In Microwave
- Granite Countertops
Bedrooms and Bathrooms
- 3 Bedrooms
- Primary Bathroom is a Full Bathroom
- 2 Bathrooms
- Double Vanity
- Bathtub With Separate Shower Stall
Laundry
- Laundry in unit
- Dryer
- Washer
Schools
- Western Valley Elementary School
- Santa Maria Middle School
- Trevor Browne High School
Utilities
- Central Air
- Heating Available
- High Speed Internet
- Cable TV Available
Additional Features
- No Interior Steps
- Patio
Community Details
- Property has a Home Owners Association
- Cordova Estates Association, Phone Number (623) 877-1396
- Cordova Estates Subdivision
Listing and Financial Details
- Property Available on 7/2/25
- 12-Month Minimum Lease Term
- Tax Lot 206
- Assessor Parcel Number 104-32-402
Map
Source: Arizona Regional Multiple Listing Service (ARMLS)
MLS Number: 6888037
APN: 104-32-402
- 8037 W Mohave St
- 7937 W Chickasaw St
- 7923 W Hess Ave
- 8026 W Hilton Ave
- 7934 W Gibson Ln
- 1608 S 82nd Dr
- 8146 W Hilton Ave
- 8315 W Pima St
- 8318 W Cocopah St
- 7924 W Hammond Ln
- 2229 S 82nd Ln
- 8341 W Gross Ave
- 2618 S 81st Ln
- 8626 W Papago St
- 7925 W Winslow Ave
- 8013 W Cordes Rd
- 8127 W Florence Ave
- 7853 W Miami St
- 8534 W Cordes Rd
- 3107 S 74th Ln
- 7928 W Gibson Ln
- 8218 W Lumbee St
- 8423 W Hamster Ln
- 8606 W Chickasaw St
- 8605 W Sonora St
- 8609 W Chickasaw St
- 7725 W Lower Buckeye Rd
- 2013 S 86th Dr
- 2013 S 86th Dr
- 75 Ave and Lower Buckeye Ave
- 7343 W Hughes Dr
- 7926 W Globe Ave
- 7236 W Zak Rd
- 3217 S 77th Ln
- 8019 W Pioneer St
- 7929 W Napoli St
- 7120 W Whyman Ave
- 7102 W Hess Ave
- 8718 W Preston Ln
- 8842 W Hilton Ave

