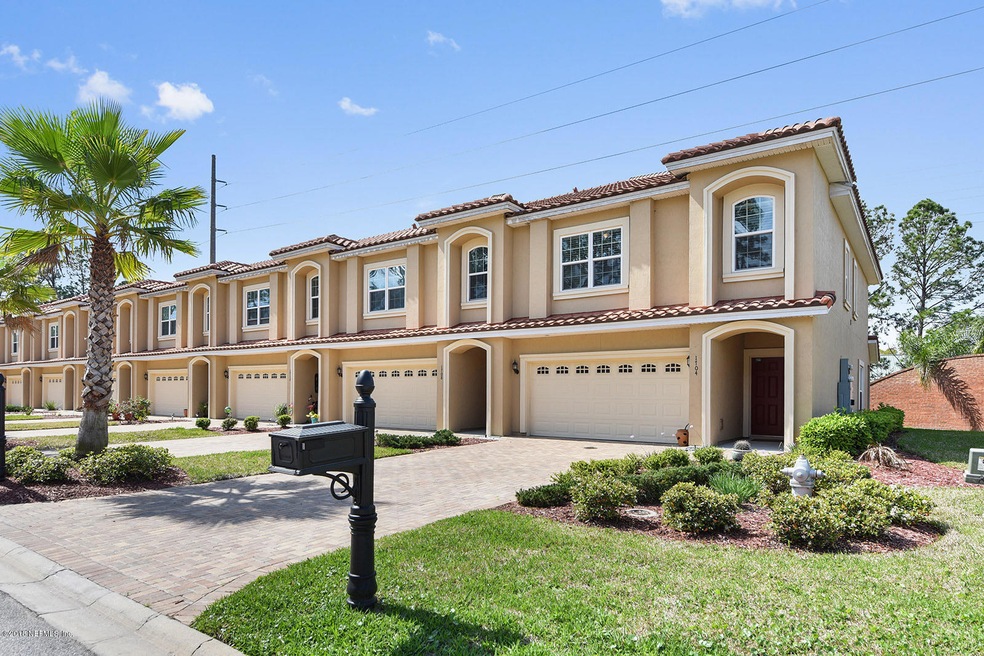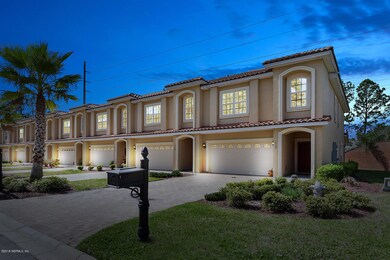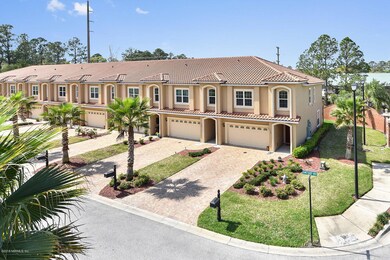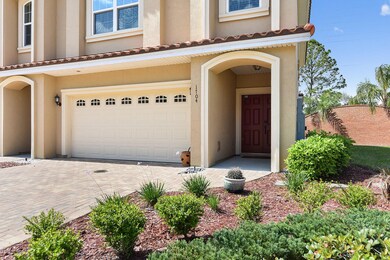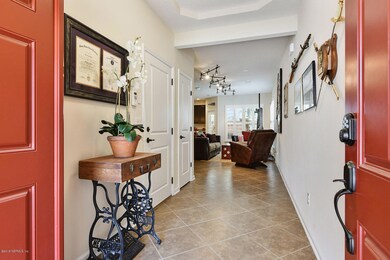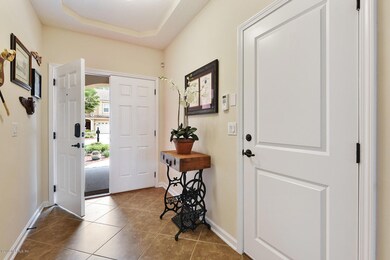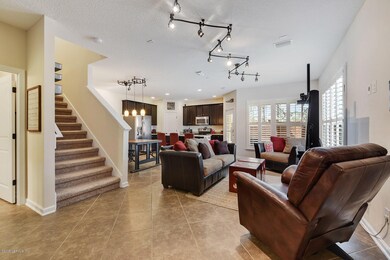
1704 Sanctuary Way Fleming Island, FL 32003
Highlights
- Vaulted Ceiling
- Front Porch
- Eat-In Kitchen
- Thunderbolt Elementary School Rated A
- 2 Car Attached Garage
- Walk-In Closet
About This Home
As of April 2018This upscale private community is located in the heart of Fleming Island near the Fleming Island Town Center with shopping, restaurants banking golfing and boating! Loaded with builder upgrades throughout. This pristinely maintained home features 4 bedrooms, 2.5 baths, 2 car garage with finished floors, double door front entry, tile floors, new lighting, new plantation shutters, upgraded bar with added built in cabinetry. Extra Large master bedroom with tray ceiling, massive wet room, soaker tub and vaulted ceilings in the spa like ensuite bath, granite counter tops and stainless steel appliances in the kitchen. Wet bar with granite. Full paver driveway, Tile roof, private covered porch and large end unit lot!!
Last Agent to Sell the Property
RENEE HANSON
RE/MAX WATERMARKE License #3304458 Listed on: 03/02/2018
Last Buyer's Agent
ANDREA HOUCK
EXIT MAGNOLIA POINT REALTY License #3074478
Townhouse Details
Home Type
- Townhome
Est. Annual Taxes
- $2,634
Year Built
- Built in 2015
HOA Fees
- $90 Monthly HOA Fees
Parking
- 2 Car Attached Garage
Home Design
- Wood Frame Construction
- Stucco
Interior Spaces
- 1,865 Sq Ft Home
- 2-Story Property
- Vaulted Ceiling
- Entrance Foyer
- Washer and Electric Dryer Hookup
Kitchen
- Eat-In Kitchen
- Breakfast Bar
- Electric Range
- Microwave
- Dishwasher
- Wine Cooler
- Kitchen Island
- Disposal
Flooring
- Carpet
- Tile
Bedrooms and Bathrooms
- 4 Bedrooms
- Walk-In Closet
- Bathtub With Separate Shower Stall
Home Security
Outdoor Features
- Patio
- Front Porch
Schools
- Thunderbolt Elementary School
- Lakeside Middle School
- Fleming Island High School
Utilities
- Central Heating and Cooling System
- Electric Water Heater
Listing and Financial Details
- Assessor Parcel Number 05052601419400009
Community Details
Overview
- Hawks Landing Subdivision
Security
- Fire and Smoke Detector
Ownership History
Purchase Details
Home Financials for this Owner
Home Financials are based on the most recent Mortgage that was taken out on this home.Purchase Details
Home Financials for this Owner
Home Financials are based on the most recent Mortgage that was taken out on this home.Purchase Details
Similar Homes in Fleming Island, FL
Home Values in the Area
Average Home Value in this Area
Purchase History
| Date | Type | Sale Price | Title Company |
|---|---|---|---|
| Warranty Deed | $225,000 | Attorney | |
| Warranty Deed | $224,900 | Estate Title & Trust | |
| Warranty Deed | $152,500 | Attorney |
Mortgage History
| Date | Status | Loan Amount | Loan Type |
|---|---|---|---|
| Open | $193,500 | New Conventional | |
| Closed | $203,000 | New Conventional | |
| Previous Owner | $179,920 | New Conventional |
Property History
| Date | Event | Price | Change | Sq Ft Price |
|---|---|---|---|---|
| 12/17/2023 12/17/23 | Off Market | $225,000 | -- | -- |
| 12/17/2023 12/17/23 | Off Market | $224,900 | -- | -- |
| 04/06/2018 04/06/18 | Sold | $225,000 | 0.0% | $121 / Sq Ft |
| 03/03/2018 03/03/18 | Pending | -- | -- | -- |
| 03/02/2018 03/02/18 | For Sale | $225,000 | 0.0% | $121 / Sq Ft |
| 10/15/2015 10/15/15 | Sold | $224,900 | -4.3% | $119 / Sq Ft |
| 08/31/2015 08/31/15 | For Sale | $234,900 | -- | $124 / Sq Ft |
| 08/28/2015 08/28/15 | Pending | -- | -- | -- |
Tax History Compared to Growth
Tax History
| Year | Tax Paid | Tax Assessment Tax Assessment Total Assessment is a certain percentage of the fair market value that is determined by local assessors to be the total taxable value of land and additions on the property. | Land | Improvement |
|---|---|---|---|---|
| 2024 | $2,634 | $197,314 | -- | -- |
| 2023 | $2,634 | $191,567 | $0 | $0 |
| 2022 | $2,440 | $185,988 | $0 | $0 |
| 2021 | $2,429 | $180,571 | $0 | $0 |
| 2020 | $2,348 | $178,078 | $0 | $0 |
| 2019 | $2,312 | $174,075 | $0 | $0 |
| 2018 | $2,037 | $164,991 | $0 | $0 |
| 2017 | $2,270 | $178,159 | $0 | $0 |
| 2016 | $2,303 | $176,876 | $0 | $0 |
| 2015 | $389 | $25,000 | $0 | $0 |
| 2014 | $322 | $25,000 | $0 | $0 |
Agents Affiliated with this Home
-
R
Seller's Agent in 2018
RENEE HANSON
RE/MAX WATERMARKE
-
A
Buyer's Agent in 2018
ANDREA HOUCK
EXIT MAGNOLIA POINT REALTY
-
Linda Hutchins
L
Seller's Agent in 2015
Linda Hutchins
LMH REALTY LLC
(904) 993-4702
15 Total Sales
Map
Source: realMLS (Northeast Florida Multiple Listing Service)
MLS Number: 923974
APN: 05-05-26-014194-000-09
- 1724 Sanctuary Way
- 1684 Sanctuary Way
- 2017 Pond Ridge Ct Unit 1003
- 2011 Pond Ridge Ct Unit 1201
- 2152 Deer Run Ln
- 2305 Range Crescent Ct
- 1758 Country Walk Dr
- 2168 Deer Run Ln
- 2321 Old Pine Trail
- 1720 Cross Pines Dr
- 1685 Pinecrest Dr
- 2404 Old Pine Trail Unit 1
- 2032 Trailing Pines Way
- 1700 Country Walk Dr
- 1608 Rustling Dr
- 1625 Pinecrest Dr
- 2250 Trailwood Dr
- 1754 Rustling Dr
- 1884 Lake Forest Ln
- 1466 Arena Rd
