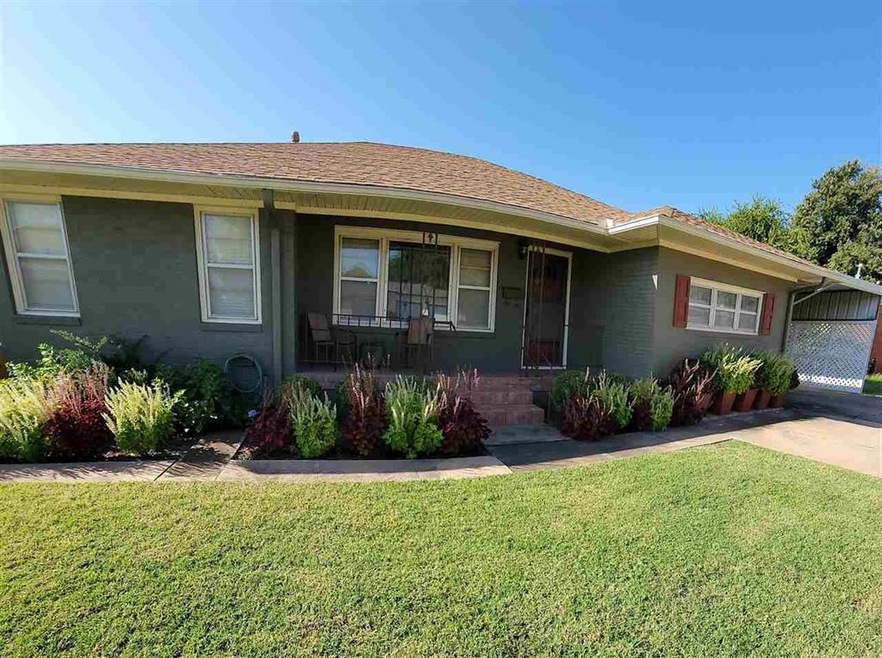
1704 W Birch Ave Duncan, OK 73533
3
Beds
2
Baths
2,544
Sq Ft
9,975
Sq Ft Lot
Highlights
- Recreation Room
- Covered patio or porch
- Storm Windows
- Ranch Style House
- Workshop
- Cooling Available
About This Home
As of June 2022This home is located at 1704 W Birch Ave, Duncan, OK 73533 and is currently priced at $133,000, approximately $52 per square foot. 1704 W Birch Ave is a home located in Stephens County with nearby schools including Mark Twain Elementary School, Duncan Middle School, and Duncan High School.
Home Details
Home Type
- Single Family
Est. Annual Taxes
- $1,160
Lot Details
- Wood Fence
- Chain Link Fence
- Sprinkler System
- Property is in good condition
Home Design
- Ranch Style House
- Brick Frame
- Composition Roof
Interior Spaces
- 2,544 Sq Ft Home
- Family Room
- Combination Kitchen and Dining Room
- Recreation Room
- Workshop
- Inside Utility
- Storm Windows
- Recirculated Exhaust Fan
- Basement
Bedrooms and Bathrooms
- 3 Bedrooms
- 2 Full Bathrooms
Parking
- Carport
- 2 Car Parking Spaces
Outdoor Features
- Covered patio or porch
- Storage Shed
Schools
- Mark Twain Elementary School
Utilities
- Cooling Available
- Central Heating
Ownership History
Date
Name
Owned For
Owner Type
Purchase Details
Listed on
Apr 12, 2022
Closed on
Jun 14, 2022
Sold by
Mcelroy Linda S
Bought by
Dumer Tanya
Buyer's Agent
James Smith
Strategic Realty
List Price
$133,000
Sold Price
$133,000
Current Estimated Value
Home Financials for this Owner
Home Financials are based on the most recent Mortgage that was taken out on this home.
Estimated Appreciation
$30,551
Avg. Annual Appreciation
11.59%
Original Mortgage
$130,591
Outstanding Balance
$125,440
Interest Rate
5.23%
Mortgage Type
New Conventional
Estimated Equity
$62,441
Purchase Details
Closed on
Mar 10, 2016
Sold by
Baker Kent A
Bought by
Baker James L and Baker Mary L
Purchase Details
Closed on
Aug 22, 1996
Sold by
Baker James L
Bought by
Baker Family Trust
Similar Homes in Duncan, OK
Create a Home Valuation Report for This Property
The Home Valuation Report is an in-depth analysis detailing your home's value as well as a comparison with similar homes in the area
Home Values in the Area
Average Home Value in this Area
Purchase History
| Date | Type | Sale Price | Title Company |
|---|---|---|---|
| Warranty Deed | $133,000 | None Listed On Document | |
| Quit Claim Deed | -- | -- |
Source: Public Records
Mortgage History
| Date | Status | Loan Amount | Loan Type |
|---|---|---|---|
| Open | $38,718 | FHA | |
| Open | $130,591 | New Conventional |
Source: Public Records
Property History
| Date | Event | Price | Change | Sq Ft Price |
|---|---|---|---|---|
| 06/14/2022 06/14/22 | Sold | $133,000 | 0.0% | $52 / Sq Ft |
| 04/25/2022 04/25/22 | Pending | -- | -- | -- |
| 04/12/2022 04/12/22 | For Sale | $133,000 | +15.7% | $52 / Sq Ft |
| 11/18/2021 11/18/21 | Sold | $115,000 | 0.0% | $45 / Sq Ft |
| 09/17/2021 09/17/21 | Pending | -- | -- | -- |
| 09/09/2021 09/09/21 | For Sale | $115,000 | -- | $45 / Sq Ft |
Source: Duncan Association of REALTORS®
Tax History Compared to Growth
Tax History
| Year | Tax Paid | Tax Assessment Tax Assessment Total Assessment is a certain percentage of the fair market value that is determined by local assessors to be the total taxable value of land and additions on the property. | Land | Improvement |
|---|---|---|---|---|
| 2024 | $1,160 | $15,621 | $730 | $14,891 |
| 2023 | $1,160 | $15,166 | $730 | $14,436 |
| 2022 | $1,096 | $12,896 | $779 | $12,117 |
| 2021 | $388 | $5,566 | $543 | $5,023 |
| 2020 | $394 | $5,566 | $552 | $5,014 |
| 2019 | $395 | $5,566 | $489 | $5,077 |
| 2018 | $407 | $5,565 | $537 | $5,028 |
| 2017 | $392 | $5,566 | $656 | $4,910 |
| 2016 | $533 | $7,268 | $546 | $6,722 |
| 2015 | $512 | $7,268 | $546 | $6,722 |
| 2014 | $512 | $7,268 | $453 | $6,815 |
Source: Public Records
Agents Affiliated with this Home
-
J
Buyer's Agent in 2022
James Smith
Strategic Realty
(580) 229-5654
114 Total Sales
Map
Source: Duncan Association of REALTORS®
MLS Number: 36892
APN: 1030-00-010-002-0-000-00
Nearby Homes
- 201 N 20th St
- 201 201 N 20th
- 2011 2011 W Oak Ave
- 404 404 N 20th
- 1309 W Beech Ave
- 609 609 N 18th
- 616 616 N 18th
- 1109 W Walnut Ave
- 433 Lester Blvd
- 1309 W Pecan Ave
- 1111 W Beech Ave
- 1116 1116 W Chestnut
- 273787 E 1720 Rd
- 1114 1114 W Pecan Ave
- 106 Emery Rd
- 451 451 S 11th
- 243 243 S 9th
- 704 N 11th St
- 48 48 N 29th St
- 47 47 S 29th St
