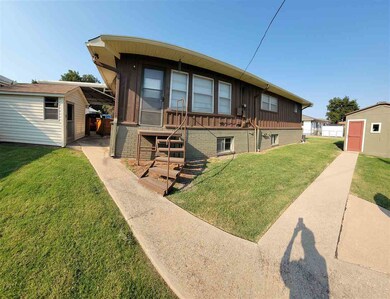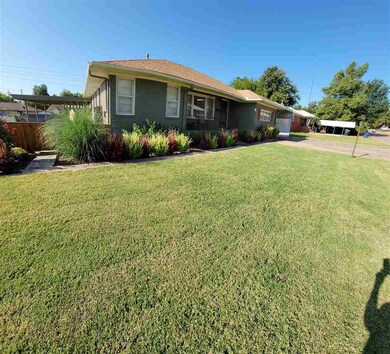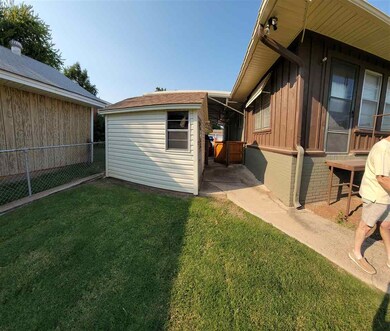
1704 W Birch Ave Duncan, OK 73533
Highlights
- Recreation Room
- Covered patio or porch
- Shades
- Traditional Architecture
- Workshop
- Storm Windows
About This Home
As of June 2022Check out this very comfortable, will maintained home, located in W Central Duncan. Close to Parks, Swimming Pool and easy Highway access. This home is 3 Bedroom 2 Bath, Kitchen/Dining combo, with an attached room that could be used for an extra Sitting area, Sunroom, Dining etc. Master Bedroom has Sitting area and attached Bath/ Dressing area. Storm windows and Central Heat and Air adds to this homes comfort. The Garage has been converted to an indoor Utility room, and a great area that could be used for play, hobbies or just storage with all walls covered in cabinets and closets. This home has a 40' x10' basement that has unlimited possibilities. Home has a 2 car steel Carport, and a covered Patio. For him there is a 14'x12' steel building workshop, and for her an 8'x8' shed. House sq. is 1936sf per Tax accessor, plus approx. 400sf basement. Outside is brick and some siding, that has recently been painted in a new upscale color. House will be sold as is.
Home Details
Home Type
- Single Family
Est. Annual Taxes
- $394
Lot Details
- 8,276 Sq Ft Lot
- Wood Fence
- Chain Link Fence
- Sprinkler System
- Property is in good condition
Parking
- Carport
Home Design
- Traditional Architecture
- Brick Frame
- Composition Roof
Interior Spaces
- 2,544 Sq Ft Home
- 1-Story Property
- Shades
- Family Room
- Combination Kitchen and Dining Room
- Recreation Room
- Workshop
- Inside Utility
- Wall to Wall Carpet
- Storm Windows
- Recirculated Exhaust Fan
- Basement
Bedrooms and Bathrooms
- 3 Bedrooms
- 2 Full Bathrooms
Outdoor Features
- Covered patio or porch
- Storage Shed
Schools
- Mark Twain Elementary School
Utilities
- Cooling Available
- Central Heating
Ownership History
Purchase Details
Home Financials for this Owner
Home Financials are based on the most recent Mortgage that was taken out on this home.Purchase Details
Purchase Details
Similar Homes in Duncan, OK
Home Values in the Area
Average Home Value in this Area
Purchase History
| Date | Type | Sale Price | Title Company |
|---|---|---|---|
| Warranty Deed | $133,000 | None Listed On Document | |
| Quit Claim Deed | -- | -- |
Mortgage History
| Date | Status | Loan Amount | Loan Type |
|---|---|---|---|
| Open | $38,718 | FHA | |
| Open | $130,591 | New Conventional |
Property History
| Date | Event | Price | Change | Sq Ft Price |
|---|---|---|---|---|
| 06/14/2022 06/14/22 | Sold | $133,000 | 0.0% | $52 / Sq Ft |
| 04/25/2022 04/25/22 | Pending | -- | -- | -- |
| 04/12/2022 04/12/22 | For Sale | $133,000 | +15.7% | $52 / Sq Ft |
| 11/18/2021 11/18/21 | Sold | $115,000 | 0.0% | $45 / Sq Ft |
| 09/17/2021 09/17/21 | Pending | -- | -- | -- |
| 09/09/2021 09/09/21 | For Sale | $115,000 | -- | $45 / Sq Ft |
Tax History Compared to Growth
Tax History
| Year | Tax Paid | Tax Assessment Tax Assessment Total Assessment is a certain percentage of the fair market value that is determined by local assessors to be the total taxable value of land and additions on the property. | Land | Improvement |
|---|---|---|---|---|
| 2024 | $1,160 | $15,621 | $730 | $14,891 |
| 2023 | $1,160 | $15,166 | $730 | $14,436 |
| 2022 | $1,096 | $12,896 | $779 | $12,117 |
| 2021 | $388 | $5,566 | $543 | $5,023 |
| 2020 | $394 | $5,566 | $552 | $5,014 |
| 2019 | $395 | $5,566 | $489 | $5,077 |
| 2018 | $407 | $5,565 | $537 | $5,028 |
| 2017 | $392 | $5,566 | $656 | $4,910 |
| 2016 | $533 | $7,268 | $546 | $6,722 |
| 2015 | $512 | $7,268 | $546 | $6,722 |
| 2014 | $512 | $7,268 | $453 | $6,815 |
Agents Affiliated with this Home
-
James Smith
J
Buyer's Agent in 2022
James Smith
Strategic Realty
(580) 229-5654
117 Total Sales
Map
Source: Duncan Association of REALTORS®
MLS Number: 36264
APN: 1030-00-010-002-0-000-00
- 1416 1416 W Walnut
- 201 N 20th St
- 201 201 N 20th
- 404 404 N 20th
- 1309 W Beech Ave
- 609 609 N 18th
- 1309 W Pecan Ave
- 616 616 N 18th
- 1111 W Beech Ave
- 433 Lester Blvd
- 273787 E 1720 Rd
- 451 451 S 11th
- 243 243 S 9th
- 1037 1037 W Hickory Ave
- 205 Emery Rd
- 704 N 11th St
- 711 711 S 12th
- 47 47 S 29th St
- 168466 9 Mile Rd
- 1003 1003 W Cypress






