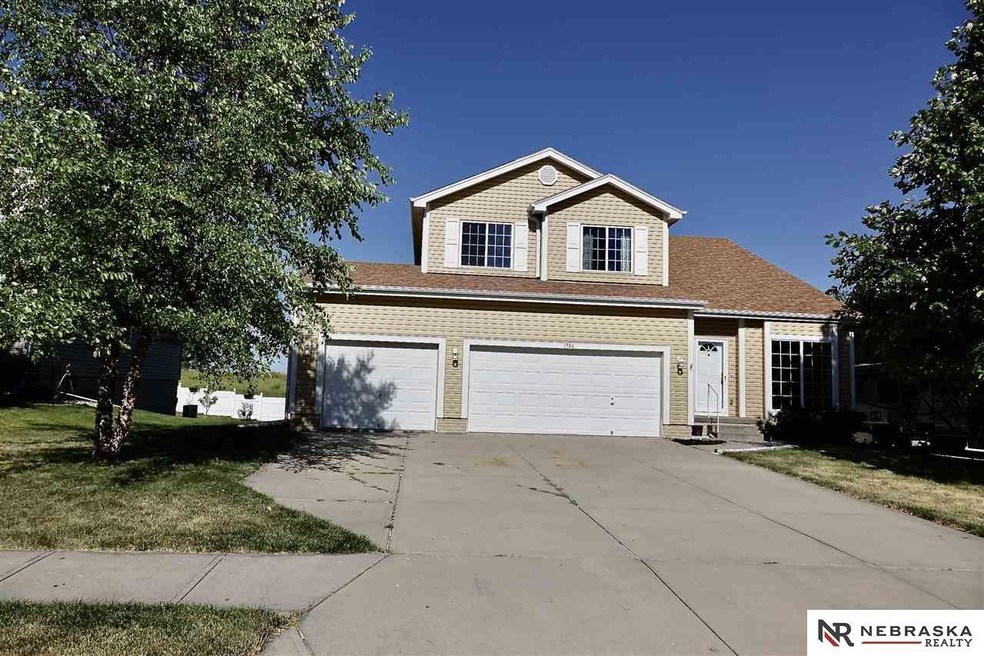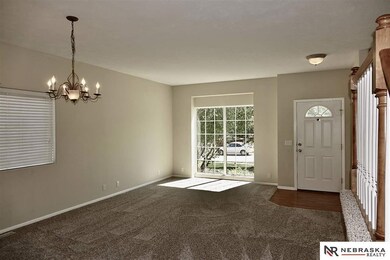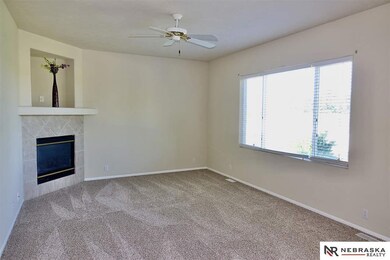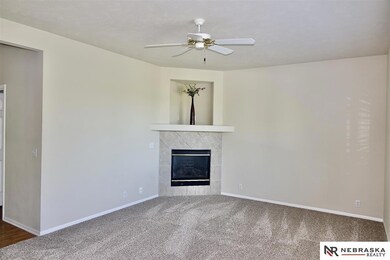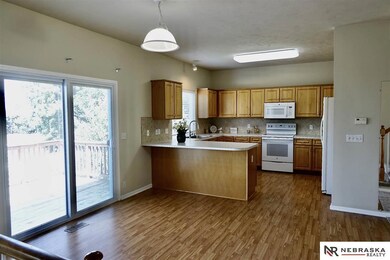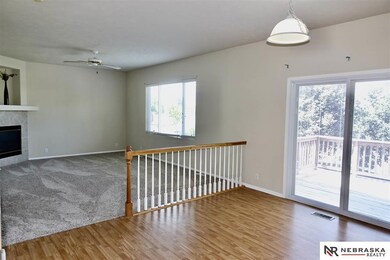
1704 Walnut Creek Dr Papillion, NE 68046
Estimated Value: $396,000 - $429,000
Highlights
- Spa
- Colonial Architecture
- Deck
- Walnut Creek Elementary School Rated A-
- Fireplace in Primary Bedroom
- Whirlpool Bathtub
About This Home
As of September 2020Prepare to be impressed with this large beautiful home over looking Walnut Creek Recreation Area! 4 bed 4 bath home with 9' ceilings, new carpet throughout, Lifetime roof-2019, Vinyl siding-2019, water shut off inside & out, paint, all appliances with washer and dryer. Spacious kitchen with abundant cabinetry, pantry, eat-in kitchen area, family room with fireplace and living room on main level. The large master suite has fireplace, huge walk-in closet, double sinks, shower and corner whirlpool tub. 3 other spacious bedrooms. This walk-out has nice deck and back patio with large trees and yard. Close to schools, shopping and main roads.
Last Agent to Sell the Property
Nebraska Realty Brokerage Phone: 402-208-4617 License #20060895 Listed on: 07/21/2020

Home Details
Home Type
- Single Family
Est. Annual Taxes
- $6,229
Year Built
- Built in 2003
Lot Details
- 10,145 Sq Ft Lot
- Lot Dimensions are 141 x 72
- Partially Fenced Property
- Vinyl Fence
- Level Lot
- Sprinkler System
Parking
- 3 Car Attached Garage
- Garage Door Opener
Home Design
- Colonial Architecture
- Block Foundation
- Composition Roof
- Vinyl Siding
Interior Spaces
- 2-Story Property
- Ceiling height of 9 feet or more
- Ceiling Fan
- Gas Log Fireplace
- Window Treatments
- Family Room with Fireplace
- 2 Fireplaces
Kitchen
- Oven
- Microwave
- Dishwasher
- Disposal
Flooring
- Wall to Wall Carpet
- Vinyl
Bedrooms and Bathrooms
- 4 Bedrooms
- Fireplace in Primary Bedroom
- Dual Sinks
- Whirlpool Bathtub
- Shower Only
Laundry
- Dryer
- Washer
Finished Basement
- Walk-Out Basement
- Basement Windows
Outdoor Features
- Spa
- Deck
- Patio
Schools
- Walnut Creek Elementary School
- Papillion Middle School
- Papillion-La Vista High School
Utilities
- Forced Air Heating and Cooling System
- Heating System Uses Gas
- Cable TV Available
Community Details
- No Home Owners Association
- Walnut Creek Subdivision
Listing and Financial Details
- Assessor Parcel Number 011576373
Ownership History
Purchase Details
Purchase Details
Home Financials for this Owner
Home Financials are based on the most recent Mortgage that was taken out on this home.Purchase Details
Home Financials for this Owner
Home Financials are based on the most recent Mortgage that was taken out on this home.Similar Homes in Papillion, NE
Home Values in the Area
Average Home Value in this Area
Purchase History
| Date | Buyer | Sale Price | Title Company |
|---|---|---|---|
| Morris Kyle A | -- | None Listed On Document | |
| Pittmanmorris Mallory | $300,000 | Ambassador Title Services | |
| Bombac Raymond F | $211,000 | -- |
Mortgage History
| Date | Status | Borrower | Loan Amount |
|---|---|---|---|
| Open | Morris Kyle A | $85,000 | |
| Previous Owner | Pittmanmorris Mallory | $240,000 | |
| Previous Owner | Bombac Raymond F | $160,000 |
Property History
| Date | Event | Price | Change | Sq Ft Price |
|---|---|---|---|---|
| 09/04/2020 09/04/20 | Sold | $300,000 | 0.0% | $96 / Sq Ft |
| 07/22/2020 07/22/20 | Pending | -- | -- | -- |
| 07/21/2020 07/21/20 | For Sale | $299,900 | -- | $96 / Sq Ft |
Tax History Compared to Growth
Tax History
| Year | Tax Paid | Tax Assessment Tax Assessment Total Assessment is a certain percentage of the fair market value that is determined by local assessors to be the total taxable value of land and additions on the property. | Land | Improvement |
|---|---|---|---|---|
| 2024 | $6,541 | $373,103 | $48,000 | $325,103 |
| 2023 | $6,541 | $347,368 | $43,000 | $304,368 |
| 2022 | $7,181 | $318,193 | $40,000 | $278,193 |
| 2021 | $6,548 | $285,331 | $37,000 | $248,331 |
| 2020 | $6,408 | $273,502 | $35,000 | $238,502 |
| 2019 | $6,229 | $267,365 | $34,000 | $233,365 |
| 2018 | $6,171 | $256,318 | $32,000 | $224,318 |
| 2017 | $5,796 | $239,852 | $32,000 | $207,852 |
| 2016 | $5,682 | $234,767 | $32,000 | $202,767 |
| 2015 | $5,593 | $224,418 | $32,000 | $192,418 |
| 2014 | $5,390 | $214,890 | $28,000 | $186,890 |
| 2012 | -- | $213,904 | $28,000 | $185,904 |
Agents Affiliated with this Home
-
Katherine Wickstrom

Seller's Agent in 2020
Katherine Wickstrom
Nebraska Realty
(402) 208-4617
160 Total Sales
-
Ashley Cerveny

Buyer's Agent in 2020
Ashley Cerveny
Toast Real Estate
(402) 618-5732
312 Total Sales
Map
Source: Great Plains Regional MLS
MLS Number: 22018036
APN: 011576373
- 1504 Lakewood Dr
- 1707 Lakewood Dr
- 1806 Walnut Creek Dr
- 1204 Devon Dr
- 1211 Devon Dr
- 1213 Devon Dr
- Lot S 90th St
- 815 Edgewater Dr
- 11631 Port Royal Dr
- 2231 Crystal Creek Dr
- TBD Slayton St
- 12001 S 90th St
- 9812 Overland Trail
- 9801 Overland Trail
- 711 Valley Rd
- 9808 Overland Trail
- Lot 28 Ashbury Hills
- 12378 Lake Vista Dr
- 262 Ashbury Hills St
- 259 Ashbury Hils St
- 1704 Walnut Creek Dr
- 1702 Walnut Creek Dr
- 1706 Walnut Creek Dr
- 1610 Walnut Creek Dr
- 1708 Walnut Creek Dr
- 1703 Walnut Creek Dr
- 1701 Walnut Creek Dr
- 1705 Walnut Creek Dr
- 1608 Walnut Creek Dr
- 1710 Walnut Creek Dr
- 1707 Walnut Creek Dr
- 1709 Walnut Creek Dr
- 1606 Walnut Creek Dr
- 1110 Valleyview Dr
- 1702 Diane St
- 1704 Diane St
- 1108 Valleyview Dr
- 1706 Diane St
- 1711 Walnut Creek Dr
- 1106 Valleyview Dr
