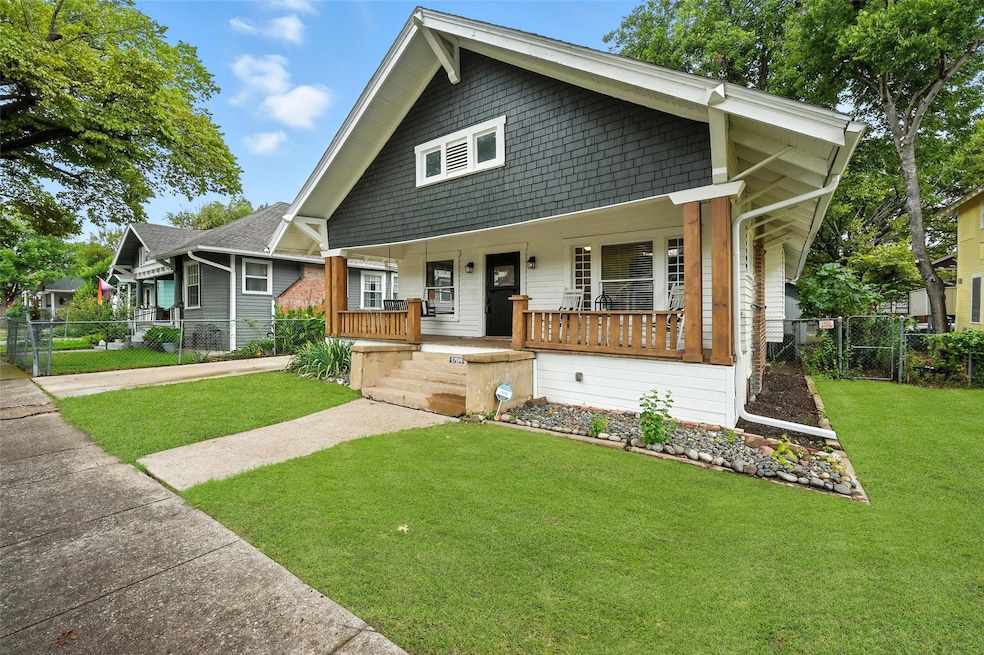
1704 Washington Ave Fort Worth, TX 76110
Fairmount NeighborhoodEstimated payment $2,502/month
Highlights
- Popular Property
- Wood Flooring
- Covered Patio or Porch
- Craftsman Architecture
- Granite Countertops
- 3-minute walk to Fire Station Community Center Park
About This Home
Historic Fairmount UPDATED Bungalow! This home offers a rare mix of preserved craftsmanship and modern updates with lots of windows and sunlight. Original built-in cabinetry, rich wood sitting benches, unique cubbyholes, and gorgeous hutch-style dining room cabinetry highlight the generous living and dining room areas. The bathroom features a classic clawfoot soaking tub with shower, while wood flooring, wainscoting, and ceiling beams showcase its authentic bungalow style. The kitchen has been refreshed with granite countertops, newer tile flooring, and a remarkable butler’s pantry, complemented by fresh interior paint throughout. Unique windows fill the home with natural light. Enjoy a welcoming and rebuilt front porch to enjoy the neighborhood charm. Newer concrete driveway. New AC in 2020. Washer, dryer, and refrigerator convey with acceptable offer. Just 2 miles south of Downtown Fort Worth, in the nationally recognized Fairmount Historic District, this walkable neighborhood is close to the Medical District, TCU, shops, and restaurants. A true blend of history, style, and everyday comfort!
Listing Agent
JPAR Grapevine West Brokerage Phone: 972-836-9295 License #0688686 Listed on: 08/25/2025

Open House Schedule
-
Saturday, August 30, 20251:00 to 3:00 pm8/30/2025 1:00:00 PM +00:008/30/2025 3:00:00 PM +00:00Add to Calendar
-
Sunday, August 31, 20251:00 to 3:00 pm8/31/2025 1:00:00 PM +00:008/31/2025 3:00:00 PM +00:00Add to Calendar
Home Details
Home Type
- Single Family
Est. Annual Taxes
- $7,244
Year Built
- Built in 1916
Lot Details
- 5,009 Sq Ft Lot
- Chain Link Fence
- Landscaped
- Interior Lot
- Few Trees
Home Design
- Craftsman Architecture
- Pillar, Post or Pier Foundation
- Shingle Roof
Interior Spaces
- 1,282 Sq Ft Home
- 1-Story Property
- Built-In Features
- Woodwork
- Ceiling Fan
- Gas Fireplace
- Window Treatments
- Washer Hookup
Kitchen
- Gas Range
- Microwave
- Granite Countertops
- Disposal
Flooring
- Wood
- Tile
Bedrooms and Bathrooms
- 2 Bedrooms
- 1 Full Bathroom
Parking
- Driveway
- Outside Parking
- Off-Street Parking
Outdoor Features
- Covered Patio or Porch
Schools
- De Zavala Elementary School
- Paschal High School
Utilities
- Central Air
- Heating System Uses Natural Gas
- Cable TV Available
Community Details
- Johnson Jake Sub Subdivision
Listing and Financial Details
- Tax Lot 18
- Assessor Parcel Number 01464663
Map
Home Values in the Area
Average Home Value in this Area
Tax History
| Year | Tax Paid | Tax Assessment Tax Assessment Total Assessment is a certain percentage of the fair market value that is determined by local assessors to be the total taxable value of land and additions on the property. | Land | Improvement |
|---|---|---|---|---|
| 2024 | $7,032 | $322,813 | $110,000 | $212,813 |
| 2023 | $7,032 | $310,771 | $110,000 | $200,771 |
| 2022 | $6,484 | $249,416 | $75,000 | $174,416 |
| 2021 | $6,884 | $250,946 | $75,000 | $175,946 |
| 2020 | $5,724 | $216,250 | $75,000 | $141,250 |
| 2019 | $6,683 | $242,931 | $75,000 | $167,931 |
| 2018 | $5,877 | $213,648 | $50,000 | $163,648 |
| 2017 | $5,110 | $180,383 | $50,000 | $130,383 |
| 2016 | $4,890 | $172,595 | $50,000 | $122,595 |
| 2015 | $3,256 | $114,700 | $30,000 | $84,700 |
| 2014 | $3,256 | $114,700 | $30,000 | $84,700 |
Property History
| Date | Event | Price | Change | Sq Ft Price |
|---|---|---|---|---|
| 08/25/2025 08/25/25 | For Sale | $349,000 | 0.0% | $272 / Sq Ft |
| 08/11/2023 08/11/23 | Rented | $1,895 | 0.0% | -- |
| 07/25/2023 07/25/23 | Price Changed | $1,895 | -5.0% | $1 / Sq Ft |
| 07/05/2023 07/05/23 | For Rent | $1,995 | -- | -- |
Purchase History
| Date | Type | Sale Price | Title Company |
|---|---|---|---|
| Warranty Deed | -- | None Available | |
| Interfamily Deed Transfer | -- | -- |
Similar Homes in Fort Worth, TX
Source: North Texas Real Estate Information Systems (NTREIS)
MLS Number: 21030800
APN: 01464663
- 1707 Washington Ave
- 1715 College Ave
- 1606 College Ave
- 1712 Alston Ave
- 1716 5th Ave
- 6 Chase Ct
- 1014 W Arlington Ave
- 1205 W Arlington Ave
- 1409 W Allen Ave
- 1705 Fairmount Ave
- 1901 Fairmount Ave
- 1906 Grainger St
- 2100 5th Ave
- 2200 College Ave Unit 101
- 2206 College Ave
- 1942 Fairmount Ave
- 2216 Alston Ave
- 2017 Grainger St
- 2021 Grainger St
- 452 W Morphy St
- 1724 5th Ave
- 1420 College Ave Unit 1420
- 1100 W Arlington Ave
- 1329 College Ave Unit 300
- 1508 6th Ave
- 1329 S Lake St
- 1411 6th Ave Unit 2
- 1916 Grainger St
- 1207 S Adams St
- 1921 S Jennings Ave
- 1923 S Jennings Ave
- 2017 Grainger St
- 2021 Grainger St
- 1206 Lipscomb St
- 440 W Morphy St
- 324 Feliks Gwozdz Place Unit 200
- 1317 Hurley Ave
- 312 Feliks Gwozdz Place Unit 200
- 1216 Fairmount Ave
- 1001 W Rosedale St Unit ID1060811P






