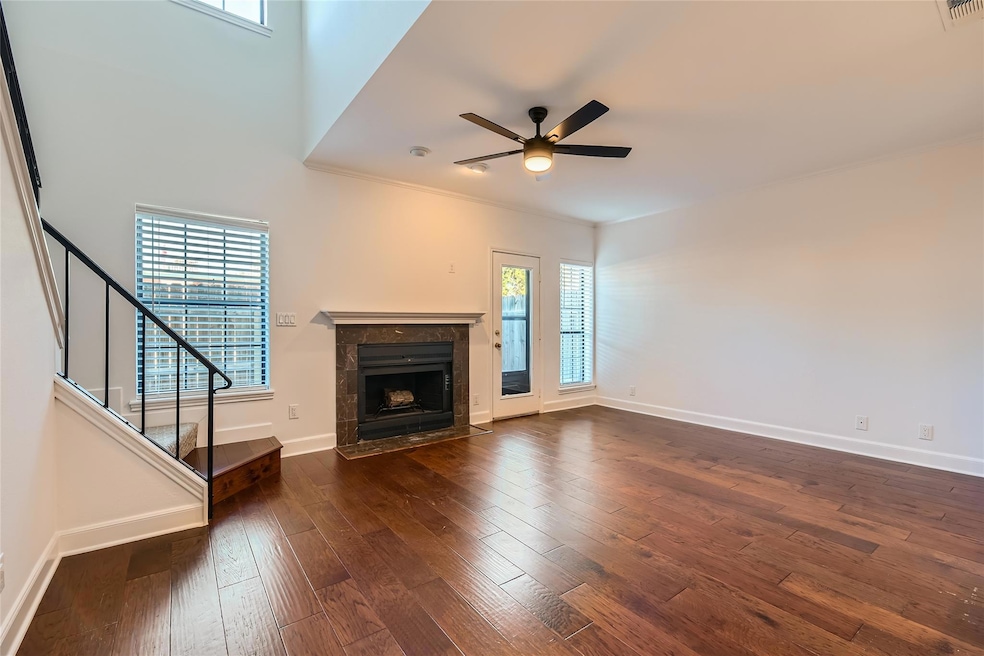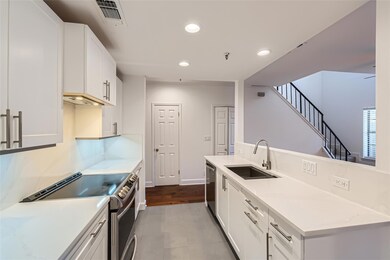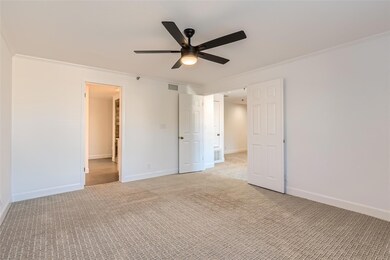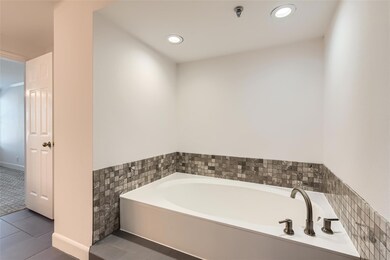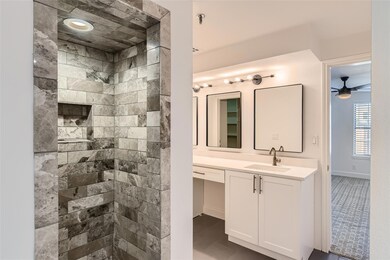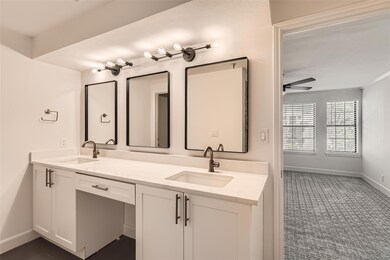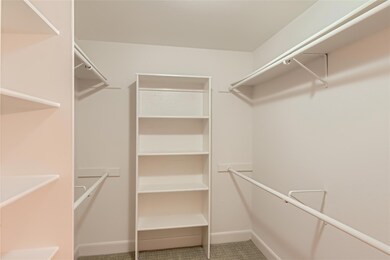1704 West Ave Unit 106 Austin, TX 78701
Judges Hill NeighborhoodHighlights
- Gated Community
- 0.03 Acre Lot
- Private Lot
- Bryker Woods Elementary School Rated A
- Deck
- Wood Flooring
About This Home
MOVE-IN READY and full of character, this condo at 1704 West Avenue is an exceptional opportunity nestled in the heart of the Judge’s Hill Historic District. This beautifully updated condo offers the perfect blend of historic charm, modern style, and unbeatable walkability. Just 1.1 miles to the Texas Capitol, Medical Center, and UT Campus, and a short stroll to Pease Park, the Town Lake Trail, and Duncan Park, you’re right in the center of it all.The freshly painted (2024) interior is filled with natural light and designed for comfort with tall ceilings and an intuitive layout. The updated kitchen features sleek countertops, modern cabinetry, tile flooring, ample storage, and recent appliances—all flowing seamlessly into a warm and inviting living area with a fireplace, updated half bath, and private deck.Upstairs, the spacious primary suite offers a spa-like retreat with a large en-suite bathroom showcasing updated tilework, double vanities, a soaking tub, walk-in shower, and an oversized walk-in closet with custom built-ins. A versatile loft space adds flexibility as a home office, second living area, or workout zone.Additional highlights include:*Controlled access building*Dedicated parking space*Private storage unit (conveys with sale)*On-site fitness center*First-come, first-serve bike storage*Edward Mandell House Historical Marker
Listing Agent
Compass RE Texas, LLC Brokerage Phone: (512) 653-9999 License #0651837

Condo Details
Home Type
- Condominium
Est. Annual Taxes
- $6,269
Year Built
- Built in 1986
Lot Details
- East Facing Home
- Fenced
- Landscaped
- Dense Growth Of Small Trees
Parking
- 1 Car Attached Garage
- Rear-Facing Garage
- Parking Lot
- Reserved Parking
- Assigned Parking
- Community Parking Structure
Home Design
- Brick Exterior Construction
- Slab Foundation
- Spanish Tile Roof
- Masonry Siding
- HardiePlank Type
- Stucco
Interior Spaces
- 1,301 Sq Ft Home
- 2-Story Property
- Bookcases
- Crown Molding
- High Ceiling
- Ceiling Fan
- Recessed Lighting
- Blinds
- Living Room with Fireplace
- Neighborhood Views
- Stacked Washer and Dryer
Kitchen
- Free-Standing Electric Range
- Microwave
- Dishwasher
- Stainless Steel Appliances
- Quartz Countertops
- Disposal
Flooring
- Wood
- Carpet
- Tile
Bedrooms and Bathrooms
- 1 Bedroom
- Walk-In Closet
Outdoor Features
- Deck
Schools
- Bryker Woods Elementary School
- O Henry Middle School
- Austin High School
Utilities
- Central Air
- Heating Available
Listing and Financial Details
- Security Deposit $2,400
- Tenant pays for all utilities
- 12 Month Lease Term
- $50 Application Fee
- Assessor Parcel Number 02110111070000
Community Details
Overview
- Property has a Home Owners Association
- 12 Units
- West Ave Condominiums Amended Subdivision
Amenities
- Bike Room
- Community Storage Space
Pet Policy
- Limit on the number of pets
- Pet Deposit $400
- Dogs and Cats Allowed
- Breed Restrictions
- Medium pets allowed
Security
- Gated Community
Map
Source: Unlock MLS (Austin Board of REALTORS®)
MLS Number: 4955659
APN: 544327
- 1704 West Ave Unit 108
- 806 W 17th St Unit 5
- 808 W 17th St
- 1812 West Ave Unit 302
- 1812 West Ave Unit 306
- 902 W 18th St Unit B
- 1808 Rio Grande St Unit 10
- 908 W 18th St
- 1805 San Gabriel St Unit B
- 1803 San Gabriel St Unit A
- 711 W 21st St Unit 101
- 711 W 21st St Unit 302
- 1905 San Gabriel St Unit 204
- 1905 San Gabriel St Unit 203
- 1905 San Gabriel St Unit 105
- 1905 San Gabriel St Unit 202
- 712 W 21st St Unit 202
- 1813 Vance Cir
- 1908 San Antonio St Unit 213
- 2110 Rio Grande St Unit 107
