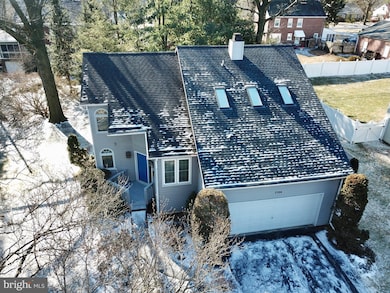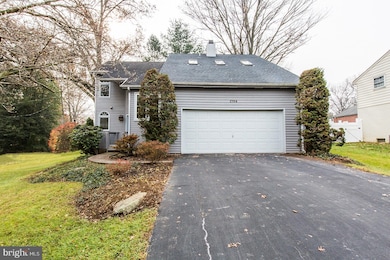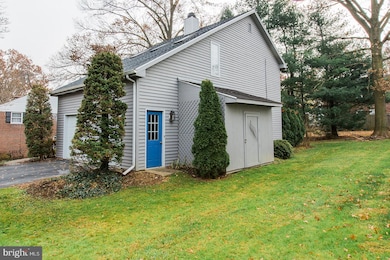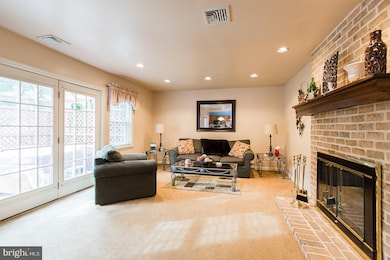
1704 Wheatland Ave Lancaster, PA 17603
Wheatland NeighborhoodHighlights
- Spa
- Deck
- Contemporary Architecture
- Rohrerstown Elementary School Rated A-
- Wood Burning Stove
- 1 Fireplace
About This Home
As of October 2021Enjoy this contemporary style 2 story with a finished LL family room, bath and study.- could be a 5th bedroom. Many updates galore, list is provided in home and on agent version with seller's disclosure, utility cost sheet, improvement list and plot plan. Floor plans w pictures.Enjoy the updated kitchen with new microwave,sink, faucet, dishwasher,quartz counter tops and more. Plus 3 bathrooms updated. Home repainted inside and out. New Roof in '15, screened porch off the kitchen with a deck and hot tub for your enjoyment. Replacement windows in '08, fireplace in great room, large oversized 2 car garage. Freshly painted cedar siding exterior and interior walls. Floor plans uploaded for your review. Drone pictures of exterior plus the neighborhood park at the end of the street attached. Easy access to Rt 30 and 283 plus downtown Lancaster. Lots of stores, parks and conveniences nearby.
Last Agent to Sell the Property
Coldwell Banker Realty License #AB061705L Listed on: 03/04/2018

Home Details
Home Type
- Single Family
Est. Annual Taxes
- $4,586
Year Built
- Built in 1988 | Remodeled in 2016
Lot Details
- 7,841 Sq Ft Lot
- Lot Dimensions are 65 x 117 x 65 x 117
Parking
- 2 Car Attached Garage
- Front Facing Garage
- Garage Door Opener
Home Design
- Contemporary Architecture
- Brick Exterior Construction
- Composition Roof
Interior Spaces
- Property has 2 Levels
- 1 Fireplace
- Wood Burning Stove
- Replacement Windows
- Great Room
- Family Room
- Dining Room
- Screened Porch
- Finished Basement
- Basement Fills Entire Space Under The House
Bedrooms and Bathrooms
- 4 Bedrooms
Accessible Home Design
- Halls are 36 inches wide or more
Outdoor Features
- Spa
- Deck
- Screened Patio
- Outbuilding
- Play Equipment
Schools
- Rohrerstown Elementary School
- Hempfield Middle School
- Hempfield High School
Utilities
- Central Air
- Heating Available
- 200+ Amp Service
- Electric Water Heater
Community Details
- No Home Owners Association
- Wheatland Hills Subdivision
Listing and Financial Details
- Assessor Parcel Number 290-86449-0-0000
Ownership History
Purchase Details
Home Financials for this Owner
Home Financials are based on the most recent Mortgage that was taken out on this home.Purchase Details
Home Financials for this Owner
Home Financials are based on the most recent Mortgage that was taken out on this home.Similar Homes in Lancaster, PA
Home Values in the Area
Average Home Value in this Area
Purchase History
| Date | Type | Sale Price | Title Company |
|---|---|---|---|
| Deed | $365,000 | None Available | |
| Deed | $245,000 | None Available |
Mortgage History
| Date | Status | Loan Amount | Loan Type |
|---|---|---|---|
| Open | $310,250 | New Conventional | |
| Previous Owner | $192,000 | New Conventional | |
| Previous Owner | $50,000 | Credit Line Revolving | |
| Previous Owner | $98,000 | New Conventional | |
| Previous Owner | $50,000 | Credit Line Revolving | |
| Previous Owner | $79,406 | Unknown |
Property History
| Date | Event | Price | Change | Sq Ft Price |
|---|---|---|---|---|
| 10/01/2021 10/01/21 | Sold | $365,000 | -0.8% | $133 / Sq Ft |
| 08/26/2021 08/26/21 | Pending | -- | -- | -- |
| 08/20/2021 08/20/21 | Price Changed | $368,000 | -3.1% | $134 / Sq Ft |
| 08/04/2021 08/04/21 | For Sale | $379,900 | +55.1% | $138 / Sq Ft |
| 04/27/2018 04/27/18 | Sold | $245,000 | -2.0% | $89 / Sq Ft |
| 03/10/2018 03/10/18 | Pending | -- | -- | -- |
| 03/04/2018 03/04/18 | For Sale | $249,900 | -- | $91 / Sq Ft |
Tax History Compared to Growth
Tax History
| Year | Tax Paid | Tax Assessment Tax Assessment Total Assessment is a certain percentage of the fair market value that is determined by local assessors to be the total taxable value of land and additions on the property. | Land | Improvement |
|---|---|---|---|---|
| 2024 | $5,534 | $256,100 | $59,800 | $196,300 |
| 2023 | $5,424 | $256,100 | $59,800 | $196,300 |
| 2022 | $5,274 | $256,100 | $59,800 | $196,300 |
| 2021 | $5,191 | $256,100 | $59,800 | $196,300 |
| 2020 | $5,191 | $256,100 | $59,800 | $196,300 |
| 2019 | $5,103 | $256,100 | $59,800 | $196,300 |
| 2018 | $1,004 | $256,100 | $59,800 | $196,300 |
| 2017 | $4,437 | $176,200 | $40,500 | $135,700 |
| 2016 | $4,437 | $176,200 | $40,500 | $135,700 |
| 2015 | $891 | $176,200 | $40,500 | $135,700 |
| 2014 | $3,304 | $176,200 | $40,500 | $135,700 |
Agents Affiliated with this Home
-
Seeta Paudel

Seller's Agent in 2021
Seeta Paudel
Coldwell Banker Realty
(717) 466-4646
2 in this area
75 Total Sales
-
Anthony Zook

Buyer's Agent in 2021
Anthony Zook
RE/MAX
(717) 475-9256
1 in this area
143 Total Sales
-
Jeanne Walk

Seller's Agent in 2018
Jeanne Walk
Coldwell Banker Realty
(717) 615-3344
5 in this area
82 Total Sales
-
Barbara Flick

Buyer's Agent in 2018
Barbara Flick
Mountain Realty ERA Powered
(717) 572-3627
19 Total Sales
Map
Source: Bright MLS
MLS Number: 1000155938
APN: 290-86449-0-0000
- 1713 Linwood Ave
- 11 Girard Ave
- 1751 Temple Ave
- 80 Jackson Dr
- 1841 Brubaker Run Rd
- 1788 Temple Ave
- 102 Harvard Ave
- 1919 Wilson Ave
- 1285 Wheatland Ave
- 211 Greyfield Dr
- 1836 Hemlock Rd
- 305 Banyan Circle Dr
- 105 Jemfield Ct
- 101 Jemfield Ct
- 1428 Center Rd
- 104 Silver Wind Ct S
- 102 Bent Pine Ct S
- 200 Wildbriar Ct N
- 130 Greenbriar Cir
- 108 Wildbriar Ct S






