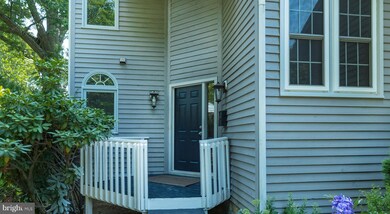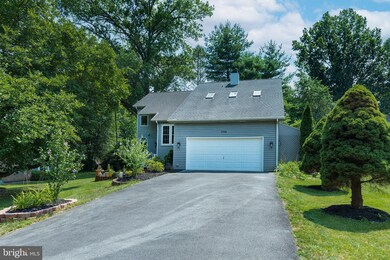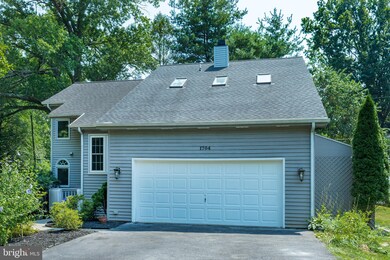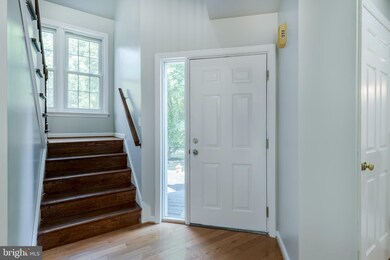
1704 Wheatland Ave Lancaster, PA 17603
Wheatland NeighborhoodHighlights
- Contemporary Architecture
- Wood Flooring
- No HOA
- Rohrerstown Elementary School Rated A-
- Great Room
- Upgraded Countertops
About This Home
As of October 2021Located in a quiet, peaceful neighborhood in beautiful East Hempfield School District, this home offers more than 2700 square feet. This contemporary style home boasts with multiple upgrades and improvements, including fresh paint in the entire house. All flooring on the main level has been upgraded to luxurious hardwood floors. As you enter the bright and beautiful foyer, you will see a spacious hardwood floor split staircase. Upstairs all bedrooms floors have been upgraded to vinyl flooring with hardwood in the hallways. Updated celling lights throughout. There is a beautiful skylight in the master bedroom. Enjoy the updated kitchen with all new stainless steel Samsung refrigerator and gas range. The microwave and dishwasher are about 3 yrs old. Recently updated tile flooring and quartz counter tops. Large family room featuring a large brick, wood burning fire place and provides access to a patio overlooking the back yard. Large screened porch off of the kitchen with backyard access to the deck. There is an additional spacious stone patio with fire pit for large family gatherings.
Enjoy recently full upgraded powder room and second floor full bathroom freshly remodeled with granite top vanity, tile flooring, tile shower, and new updated celling lights in each bedroom. Upgraded to efficient natural gas system. New front roof was installed in 2016 and the back roof in 2010. Fully finished large basement with full bathroom, built-in chalk board, and small office area with built-in shelves.
Freshly painted over sized garage, new paved driveway, beautiful garden and freshly painted front porch.
Seller is transferring about 3 years, 5 months home warranty to the new home owner. New Samsung washer & dryer are also included in sale.
Desirable location with easy access to Rt 30 and 283. Close to shopping centers, grocery stores, restaurants, fast foods, Hospitals, and parks.
Showings are by appointment only. Please call today to arrange your private showing!
Home Details
Home Type
- Single Family
Est. Annual Taxes
- $5,274
Year Built
- Built in 1988
Lot Details
- 7,841 Sq Ft Lot
- Property is in very good condition
Parking
- 2 Car Attached Garage
- Garage Door Opener
Home Design
- Contemporary Architecture
- Brick Exterior Construction
- Composition Roof
Interior Spaces
- Property has 2 Levels
- Ceiling Fan
- Skylights
- Wood Burning Fireplace
- Replacement Windows
- Great Room
- Family Room
- Dining Room
- Screened Porch
- Finished Basement
- Basement Fills Entire Space Under The House
Kitchen
- Kitchen Island
- Upgraded Countertops
Flooring
- Wood
- Vinyl
Bedrooms and Bathrooms
- 4 Bedrooms
Schools
- Rohrerstown Elementary School
- Hempfield Middle School
- Hempfield High School
Utilities
- Forced Air Heating and Cooling System
- Electric Water Heater
Community Details
- No Home Owners Association
- Wheatland Hills Subdivision
Listing and Financial Details
- Home warranty included in the sale of the property
- Assessor Parcel Number 290-86449-0-0000
Ownership History
Purchase Details
Home Financials for this Owner
Home Financials are based on the most recent Mortgage that was taken out on this home.Purchase Details
Home Financials for this Owner
Home Financials are based on the most recent Mortgage that was taken out on this home.Similar Homes in Lancaster, PA
Home Values in the Area
Average Home Value in this Area
Purchase History
| Date | Type | Sale Price | Title Company |
|---|---|---|---|
| Deed | $365,000 | None Available | |
| Deed | $245,000 | None Available |
Mortgage History
| Date | Status | Loan Amount | Loan Type |
|---|---|---|---|
| Open | $310,250 | New Conventional | |
| Previous Owner | $192,000 | New Conventional | |
| Previous Owner | $50,000 | Credit Line Revolving | |
| Previous Owner | $98,000 | New Conventional | |
| Previous Owner | $50,000 | Credit Line Revolving | |
| Previous Owner | $79,406 | Unknown |
Property History
| Date | Event | Price | Change | Sq Ft Price |
|---|---|---|---|---|
| 10/01/2021 10/01/21 | Sold | $365,000 | -0.8% | $133 / Sq Ft |
| 08/26/2021 08/26/21 | Pending | -- | -- | -- |
| 08/20/2021 08/20/21 | Price Changed | $368,000 | -3.1% | $134 / Sq Ft |
| 08/04/2021 08/04/21 | For Sale | $379,900 | +55.1% | $138 / Sq Ft |
| 04/27/2018 04/27/18 | Sold | $245,000 | -2.0% | $89 / Sq Ft |
| 03/10/2018 03/10/18 | Pending | -- | -- | -- |
| 03/04/2018 03/04/18 | For Sale | $249,900 | -- | $91 / Sq Ft |
Tax History Compared to Growth
Tax History
| Year | Tax Paid | Tax Assessment Tax Assessment Total Assessment is a certain percentage of the fair market value that is determined by local assessors to be the total taxable value of land and additions on the property. | Land | Improvement |
|---|---|---|---|---|
| 2024 | $5,534 | $256,100 | $59,800 | $196,300 |
| 2023 | $5,424 | $256,100 | $59,800 | $196,300 |
| 2022 | $5,274 | $256,100 | $59,800 | $196,300 |
| 2021 | $5,191 | $256,100 | $59,800 | $196,300 |
| 2020 | $5,191 | $256,100 | $59,800 | $196,300 |
| 2019 | $5,103 | $256,100 | $59,800 | $196,300 |
| 2018 | $1,004 | $256,100 | $59,800 | $196,300 |
| 2017 | $4,437 | $176,200 | $40,500 | $135,700 |
| 2016 | $4,437 | $176,200 | $40,500 | $135,700 |
| 2015 | $891 | $176,200 | $40,500 | $135,700 |
| 2014 | $3,304 | $176,200 | $40,500 | $135,700 |
Agents Affiliated with this Home
-

Seller's Agent in 2021
Seeta Paudel
Coldwell Banker Realty
(717) 466-4646
2 in this area
76 Total Sales
-

Buyer's Agent in 2021
Anthony Zook
RE/MAX
(717) 475-9256
1 in this area
145 Total Sales
-

Seller's Agent in 2018
Jeanne Walk
Coldwell Banker Realty
(717) 615-3344
5 in this area
79 Total Sales
-

Buyer's Agent in 2018
Barbara Flick
Mountain Realty ERA Powered
(717) 572-3627
17 Total Sales
Map
Source: Bright MLS
MLS Number: PALA2002916
APN: 290-86449-0-0000
- 1657 Wilson Ave
- 1530 Ridgeview Ave
- 17 Girard Ave
- 80 Jackson Dr
- 1572 Temple Ave
- 101 River Dr
- 1788 Temple Ave
- 155 Gamber Ln
- 1754 Heritage Ave
- 1922 Columbia Ave
- 427 Banyan Circle Dr
- 203 Greyfield Dr
- 227 Greyfield Dr
- 1935 Hemlock Rd
- 1930 Manor Ridge Dr
- 1428 Center Rd
- 115 Pheasant Ridge Cir
- 222 Longwood Ct W
- 102 Bent Pine Ct S
- 415 Redwood Dr






