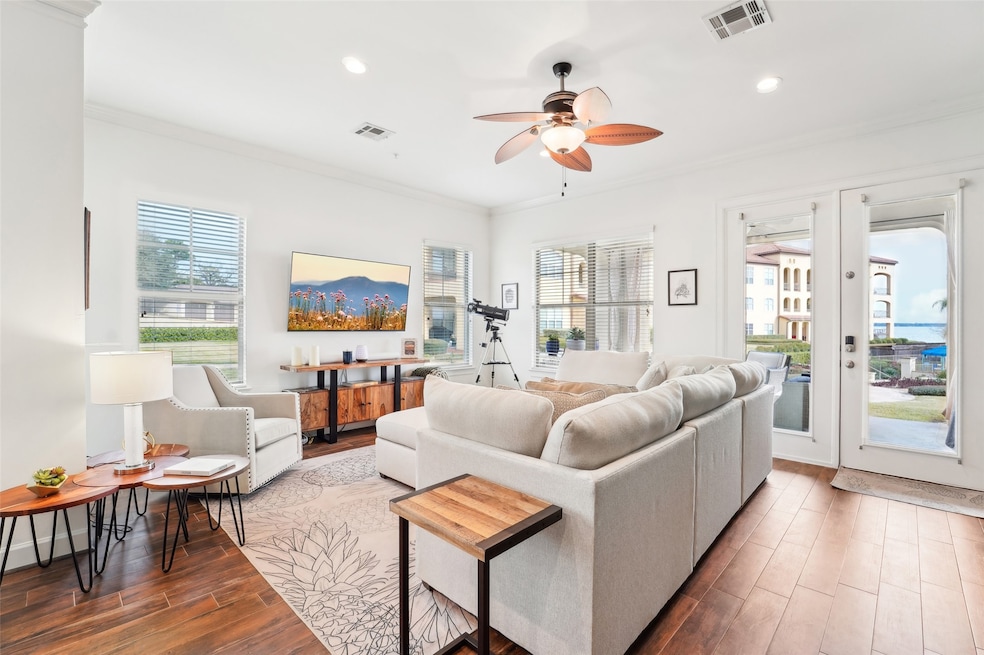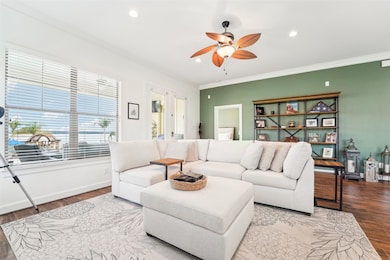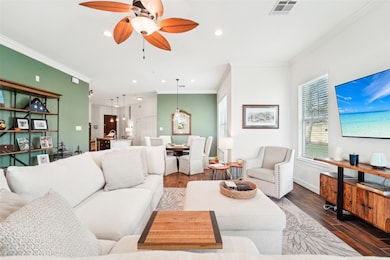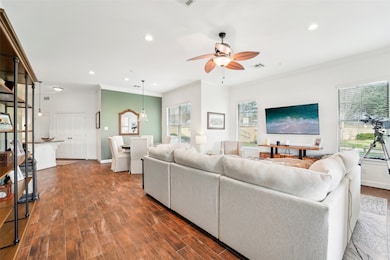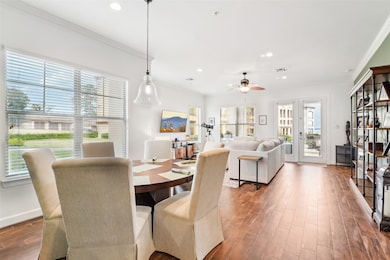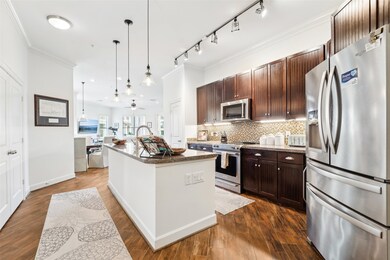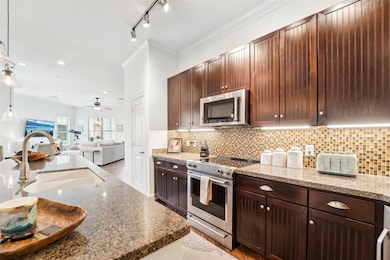17040 W Fm 1097 Rd Unit 4101 Montgomery, TX 77356
Estimated payment $3,504/month
Highlights
- Lake Front
- Boat Dock
- Spa
- Montgomery Elementary School Rated A
- Fitness Center
- Gated Community
About This Home
Experience the ultimate retreat in this stunning 3-bedroom, 2-bath ground-level condo with breathtaking water views. The open floor plan invites you to flow seamlessly from the entryway to the large dining area and expansive living room, leading to a generous covered patio perfect for embracing lake life and witnessing breathtaking sunrises. The chef-inspired kitchen features a sizable granite island, stainless steel appliances, and abundant cabinetry. The primary suite serves as a tranquil escape, complete with a granite-accented bathroom, separate shower and tub, and a walk-in closet. Resort-style living awaits with exclusive amenities, including an infinity-edge pool, hot tub, cabana seating, clubhouse with billiards and poker tables, gym, entertainment room, and courtesy dock-all nestled within a secure 10-acre gated community. Includes a garage, two parking spaces, and a storage unit!
Property Details
Home Type
- Condominium
Est. Annual Taxes
- $6,382
Year Built
- Built in 2008
Lot Details
- Lake Front
- East Facing Home
HOA Fees
- $869 Monthly HOA Fees
Parking
- 1 Car Detached Garage
- Electric Gate
- Additional Parking
- Assigned Parking
- Controlled Entrance
Home Design
- Traditional Architecture
- Spanish Architecture
- Mediterranean Architecture
- Slab Foundation
- Tile Roof
- Stucco
Interior Spaces
- 1,951 Sq Ft Home
- 1-Story Property
- Wired For Sound
- Crown Molding
- High Ceiling
- Ceiling Fan
- Entrance Foyer
- Family Room Off Kitchen
- Living Room
- Combination Kitchen and Dining Room
- Utility Room
- Home Gym
- Lake Views
- Prewired Security
Kitchen
- Breakfast Bar
- Electric Oven
- Electric Range
- Microwave
- Dishwasher
- Kitchen Island
- Granite Countertops
- Disposal
Flooring
- Carpet
- Tile
Bedrooms and Bathrooms
- 3 Bedrooms
- 2 Full Bathrooms
- Double Vanity
- Soaking Tub
- Bathtub with Shower
- Separate Shower
Laundry
- Laundry in Utility Room
- Dryer
- Washer
Eco-Friendly Details
- Energy-Efficient Windows with Low Emissivity
- Energy-Efficient Thermostat
Outdoor Features
- Spa
- Balcony
- Deck
- Patio
- Outdoor Storage
Schools
- Lincoln Elementary School
- Montgomery Junior High School
- Montgomery High School
Utilities
- Forced Air Zoned Heating and Cooling System
- Programmable Thermostat
Community Details
Overview
- Association fees include clubhouse, common areas, maintenance structure, recreation facilities, sewer, trash, water
- Imc Property Management Association
- Playa Vista Conroe Condo Subdivision
Amenities
- Clubhouse
- Meeting Room
- Party Room
Recreation
- Boat Dock
- Fitness Center
- Community Pool
Security
- Controlled Access
- Gated Community
- Fire and Smoke Detector
Map
Home Values in the Area
Average Home Value in this Area
Tax History
| Year | Tax Paid | Tax Assessment Tax Assessment Total Assessment is a certain percentage of the fair market value that is determined by local assessors to be the total taxable value of land and additions on the property. | Land | Improvement |
|---|---|---|---|---|
| 2025 | $6,593 | $375,108 | $58,200 | $316,908 |
| 2024 | $7,430 | $407,000 | $58,200 | $348,800 |
| 2023 | $7,430 | $473,850 | $58,200 | $415,650 |
| 2022 | $6,641 | $379,890 | $58,200 | $321,690 |
| 2021 | $5,768 | $316,210 | $58,200 | $258,010 |
| 2020 | $5,969 | $311,860 | $58,200 | $253,660 |
| 2019 | $5,730 | $287,000 | $58,200 | $228,800 |
| 2018 | $5,930 | $297,000 | $58,200 | $238,800 |
| 2017 | $7,013 | $349,560 | $116,400 | $233,160 |
| 2016 | $6,139 | $306,000 | $116,400 | $189,600 |
| 2015 | $5,416 | $272,280 | $116,400 | $155,880 |
| 2014 | $5,416 | $272,280 | $116,400 | $155,880 |
Property History
| Date | Event | Price | List to Sale | Price per Sq Ft |
|---|---|---|---|---|
| 05/30/2025 05/30/25 | For Sale | $399,700 | -- | $205 / Sq Ft |
Purchase History
| Date | Type | Sale Price | Title Company |
|---|---|---|---|
| Special Warranty Deed | -- | None Listed On Document | |
| Warranty Deed | -- | None Listed On Document | |
| Deed | $271,213 | New Title Company Name | |
| Warranty Deed | -- | Chicago Title | |
| Deed | -- | -- | |
| Warranty Deed | -- | None Available | |
| Warranty Deed | -- | Charter Title Company | |
| Special Warranty Deed | -- | Charter Title Company |
Mortgage History
| Date | Status | Loan Amount | Loan Type |
|---|---|---|---|
| Previous Owner | $203,920 | New Conventional |
Source: Houston Association of REALTORS®
MLS Number: 24186217
APN: 8068-00-04300
- 17040 W Fm 1097 Rd Unit 6103
- 17040 W Fm 1097 Rd Unit 5202
- 17040 W Fm 1097 Rd Unit 4302
- 186 Bentwater Bay Dr
- 243 Clear Water St E
- 176 Stevinstraat
- 246 Clear Water St E
- 250 Clear Water St E
- 174 Bentwater Bay Dr
- 170 Bentwater Bay Dr
- 121 Clear Water St W
- TBD Teel Rd
- 13384 Teel Rd
- 128 Clear Water St W
- 91 Misty Harbor Dr
- 246 Creekwood E
- 83 Creekwood Dr
- 16447 Hunters Trail
- 22 Creekwood Dr
- 14 Creekwood
- 121 Clear Water St W
- 13396 Teel Rd
- 16804 Falcon Sound Dr
- 13605 Falcon Ct
- 22 Creekwood Dr
- 17 Bellingham Ct
- 624 Edgewood
- 41 Monterrey Ct
- 192 Monterrey Rd W
- 114 Bentwood Dr
- 171 Waterford Way
- 14870 Cetus Ct
- 14918 Pollux Dr
- 14090 Waterview Dr
- 12961 Orion Ct E
- 12809 Andromeda Ct
- 12813 Andromeda Ct
- 12969 Centaurus Ct
- 14683 Ophiuchus Ct
- 12963 Centaurus Ct
