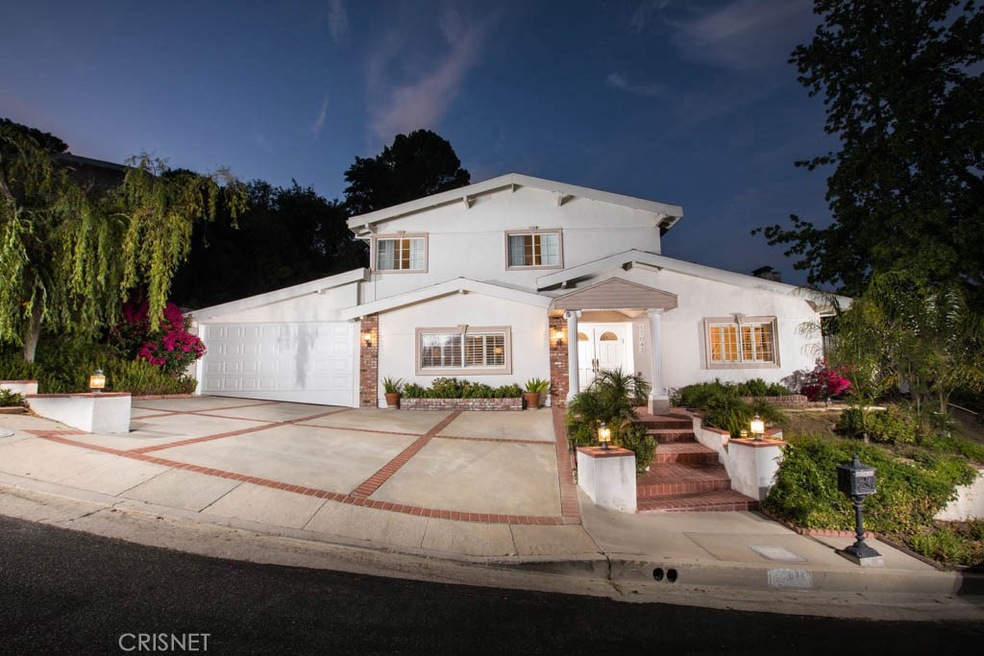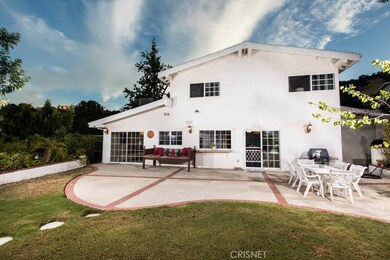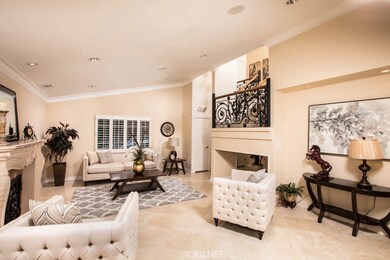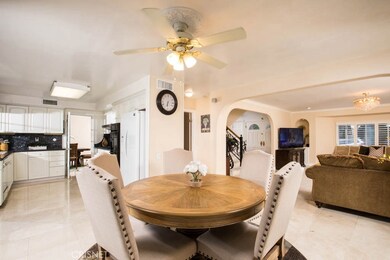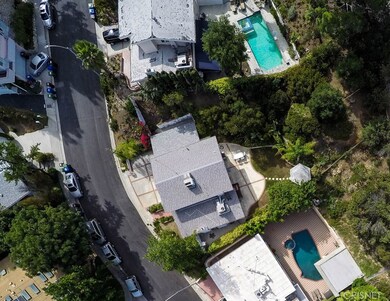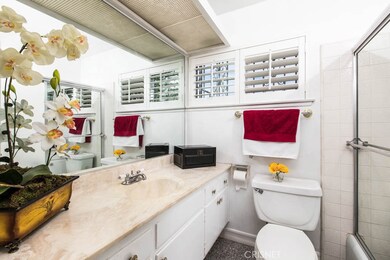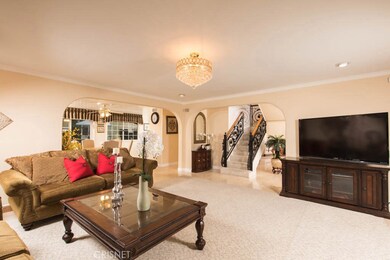
17043 Empanada Place Encino, CA 91436
Highlights
- Open Floorplan
- View of Hills
- No HOA
- Lanai Road Elementary Rated A
- Granite Countertops
- Double Door Entry
About This Home
As of December 2017Beautiful traditional 2-story home on a quiet cul-de-sac in prestigious Encino Hills. This gorgeous design, resting on a massive 11,119 sqft lot, is really something to marvel at. With double entry doors, stunning marble flooring all throughout the open floor plan, recessed lighting, and elegant iron stair case, this home offers unique and custom details you won't find anywhere else. The over sized living room features a beautiful fireplace mantle that takes you back to 17th century France, vaulted ceilings, a great dining area enclosure, storm windows, and glass sliding doors for outdoor scenery and access. The great family room and adjacent second dining area lead into the gourmet kitchen featuring granite countertops and backsplash, double ovens, radiant white cabinetry, walk in pantry, and outdoor portal. Home features 3 large bedrooms with walk-in closets, and 3 charming bathrooms. The splendid back yard offers a great concrete patio area, as well as a large grassy area that features a lovely gazebo surrounded by California's best greenery. Other features include laundry room, 2 car garage attached, built-in sound system and alarm system. Ideal location, close to hiking trails, Skirball Cultural Center, and 405 fwy. In addition this homes prime location is a part of the Lanai School District.
Last Agent to Sell the Property
Luxury Collective License #01831579 Listed on: 10/03/2017
Last Buyer's Agent
Monnie Chen
Century 21 Masters License #01454721

Home Details
Home Type
- Single Family
Est. Annual Taxes
- $16,554
Year Built
- Built in 1966
Lot Details
- 0.26 Acre Lot
- Cul-De-Sac
- Manual Sprinklers System
- Property is zoned LARE15
Parking
- 2 Car Garage
- Parking Available
- Garage Door Opener
Home Design
- Slab Foundation
- Composition Roof
- Copper Plumbing
Interior Spaces
- 2,406 Sq Ft Home
- 2-Story Property
- Open Floorplan
- Wired For Sound
- Crown Molding
- Brick Wall or Ceiling
- Ceiling Fan
- Recessed Lighting
- Double Door Entry
- Family Room Off Kitchen
- Living Room with Fireplace
- Storage
- Views of Hills
Kitchen
- Open to Family Room
- Double Oven
- Gas Oven
- Gas Range
- Dishwasher
- Granite Countertops
Flooring
- Carpet
- Stone
Bedrooms and Bathrooms
- 3 Main Level Bedrooms
- All Upper Level Bedrooms
- Walk-In Closet
- 3 Full Bathrooms
- Low Flow Toliet
- Bathtub
- Walk-in Shower
Laundry
- Laundry Room
- Laundry in Kitchen
- Gas Dryer Hookup
Home Security
- Home Security System
- Fire and Smoke Detector
Accessible Home Design
- More Than Two Accessible Exits
Outdoor Features
- Concrete Porch or Patio
- Exterior Lighting
- Gazebo
Utilities
- Cooling System Powered By Gas
- Central Heating and Cooling System
- Heating System Uses Natural Gas
- Gas Water Heater
Community Details
- No Home Owners Association
Listing and Financial Details
- Tax Lot 168
- Tax Tract Number 23649
- Assessor Parcel Number 2292018020
Ownership History
Purchase Details
Home Financials for this Owner
Home Financials are based on the most recent Mortgage that was taken out on this home.Purchase Details
Home Financials for this Owner
Home Financials are based on the most recent Mortgage that was taken out on this home.Purchase Details
Home Financials for this Owner
Home Financials are based on the most recent Mortgage that was taken out on this home.Purchase Details
Home Financials for this Owner
Home Financials are based on the most recent Mortgage that was taken out on this home.Similar Homes in the area
Home Values in the Area
Average Home Value in this Area
Purchase History
| Date | Type | Sale Price | Title Company |
|---|---|---|---|
| Grant Deed | $1,200,000 | Lawyers Title Company | |
| Interfamily Deed Transfer | -- | Lawyers Title | |
| Interfamily Deed Transfer | -- | Accommodation | |
| Interfamily Deed Transfer | -- | -- | |
| Interfamily Deed Transfer | -- | -- | |
| Interfamily Deed Transfer | -- | American Title Co |
Mortgage History
| Date | Status | Loan Amount | Loan Type |
|---|---|---|---|
| Open | $745,986 | New Conventional | |
| Closed | $800,000 | New Conventional | |
| Previous Owner | $300,000 | New Conventional | |
| Previous Owner | $200,000 | New Conventional | |
| Previous Owner | $250,000 | Credit Line Revolving | |
| Previous Owner | $160,000 | No Value Available |
Property History
| Date | Event | Price | Change | Sq Ft Price |
|---|---|---|---|---|
| 06/28/2025 06/28/25 | Price Changed | $1,795,000 | -1.9% | $746 / Sq Ft |
| 05/26/2025 05/26/25 | For Sale | $1,830,000 | +52.5% | $761 / Sq Ft |
| 12/11/2017 12/11/17 | Sold | $1,200,000 | -2.0% | $499 / Sq Ft |
| 10/16/2017 10/16/17 | Pending | -- | -- | -- |
| 10/03/2017 10/03/17 | For Sale | $1,225,000 | -- | $509 / Sq Ft |
Tax History Compared to Growth
Tax History
| Year | Tax Paid | Tax Assessment Tax Assessment Total Assessment is a certain percentage of the fair market value that is determined by local assessors to be the total taxable value of land and additions on the property. | Land | Improvement |
|---|---|---|---|---|
| 2024 | $16,554 | $1,338,618 | $1,070,896 | $267,722 |
| 2023 | $16,235 | $1,312,372 | $1,049,899 | $262,473 |
| 2022 | $15,503 | $1,286,640 | $1,029,313 | $257,327 |
| 2021 | $15,313 | $1,261,413 | $1,009,131 | $252,282 |
| 2019 | $14,858 | $1,224,000 | $979,200 | $244,800 |
| 2018 | $14,770 | $1,200,000 | $960,000 | $240,000 |
| 2017 | $5,219 | $409,762 | $151,906 | $257,856 |
| 2016 | $5,068 | $401,728 | $148,928 | $252,800 |
| 2015 | $4,997 | $395,694 | $146,691 | $249,003 |
| 2014 | $5,019 | $387,944 | $143,818 | $244,126 |
Agents Affiliated with this Home
-
Yanting Chen

Seller's Agent in 2025
Yanting Chen
IRN Realty
(626) 841-0789
28 Total Sales
-
Eric Delgado
E
Seller's Agent in 2017
Eric Delgado
Luxury Collective
(310) 909-3464
14 in this area
456 Total Sales
-
M
Buyer's Agent in 2017
Monnie Chen
Century 21 Masters
Map
Source: California Regional Multiple Listing Service (CRMLS)
MLS Number: SR17224800
APN: 2292-018-020
- 16990 Escalon Dr
- 17034 Escalon Dr
- 16980 Escalon Dr
- 3735 Montuso Place
- 16894 Encino Hills Dr
- 17177 Adlon Rd
- 17121 Escalon Dr
- 16755 Encino Hills Dr
- 3843 Hayvenhurst Ave
- 3818 Hayvenhurst Ave
- 3856 Hayvenhurst Ave
- 16979 Encino Hills Dr
- 3516 Terrace View Dr
- 16810 Adlon Rd
- 16879 Mooncrest Dr
- 3554 Alginet Dr
- 3601 Dellvale Place
- 16652 Calneva Dr
- 3448 Ardsley Place
- 3423 Standish Dr
