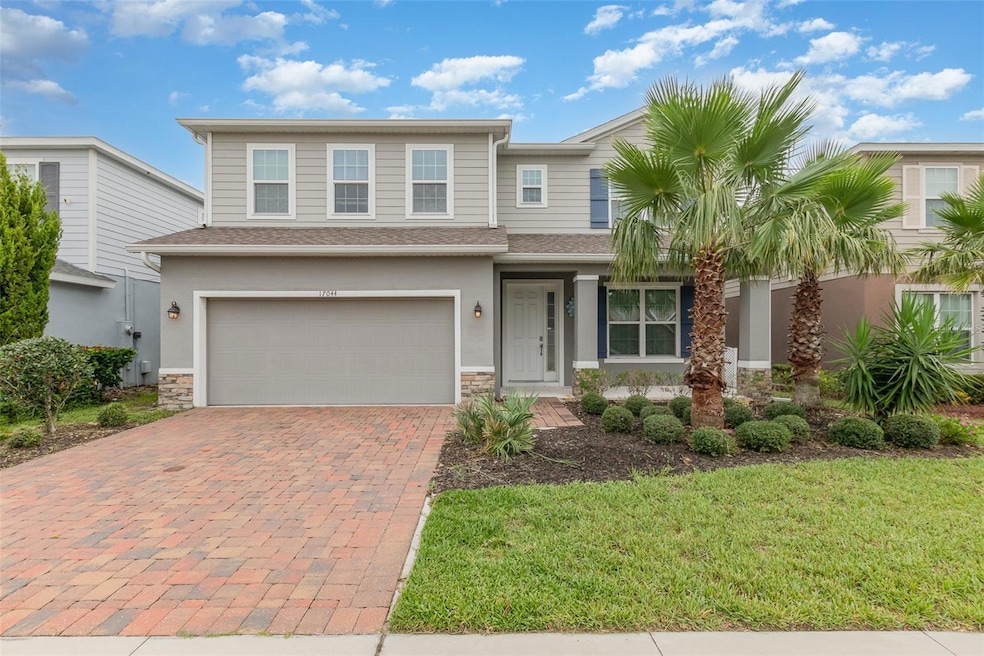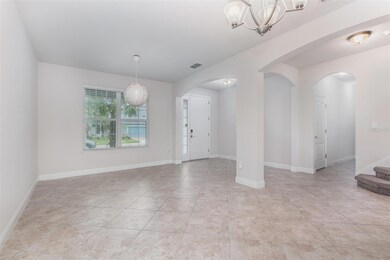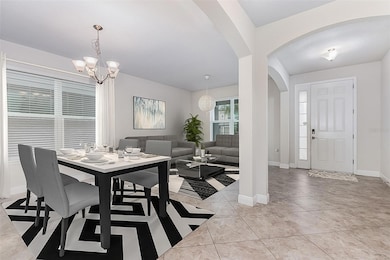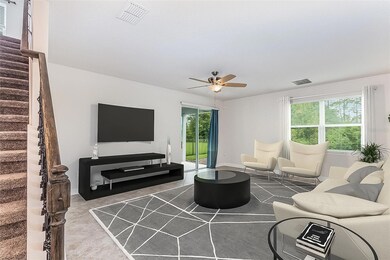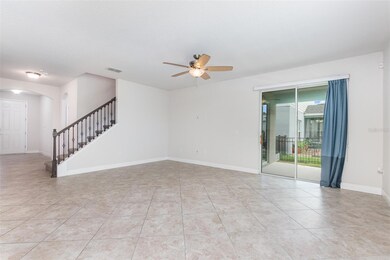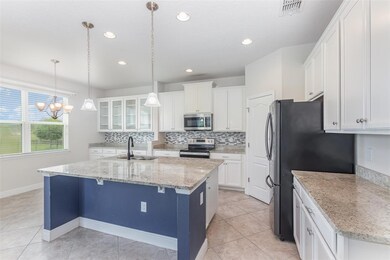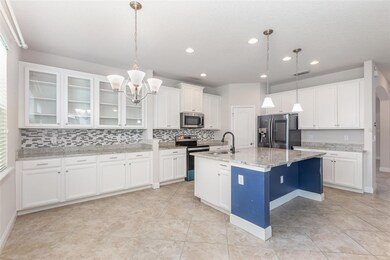
17044 Goldcrest Loop Clermont, FL 34714
Serenoa NeighborhoodEstimated payment $4,020/month
Highlights
- Fitness Center
- Open Floorplan
- Granite Countertops
- Pond View
- Clubhouse
- Community Pool
About This Home
One or more photo(s) has been virtually staged. Beautiful turnkey, move in ready perfect as a generational home. Located in Clermont Florida, city of rolling hills, minutes from Disney World entertainment and amusement park. Over 3,000 sq ft of heated living space, that includes high ceilings, 5 bedrooms & 3 baths, makes it perfect for a generational family. Enter your home to an open living and dining area off of your open family room and eat in kitchen with granite counters, stainless steel appliances, pendant lights, large island. 1 guest bedroom & bath downstairs. Upstairs, a large loft for more family entertainment, 3 guest bedrooms, a guest bathroom and a spacious master bedroom with tray ceiling, 2 large walk-in closets, large master bath with dual sinks, separate soaking tub, shower, water and linen closet, laundry room. Water filtration system, patio, fenced backyard. Yard space large enough for pool and/or gardening. Community has something for everyone, a clubhouse and resort style pool, fitness center, splash pad, dog park. Within your immediate neighborhood you have a Tot Lot, sitting park, community mail station. Located minutes from Walt Disney World and Disney Wild Kingdom. Easy access to I-4 to Tampa and Turn Pike to I-75 North or South to South Florida, via 429
Last Listed By
KELLER WILLIAMS ADVANTAGE 2 REALTY Brokerage Phone: 407-393-5901 License #3154090 Listed on: 06/05/2025

Home Details
Home Type
- Single Family
Est. Annual Taxes
- $8,846
Year Built
- Built in 2018
Lot Details
- 6,953 Sq Ft Lot
- East Facing Home
- Irrigation Equipment
HOA Fees
- $123 Monthly HOA Fees
Parking
- 2 Car Attached Garage
- Garage Door Opener
- Driveway
Home Design
- Slab Foundation
- Shingle Roof
- Tile Roof
- Wood Siding
- Block Exterior
- Stucco
Interior Spaces
- 3,071 Sq Ft Home
- 2-Story Property
- Open Floorplan
- Ceiling Fan
- Sliding Doors
- Family Room Off Kitchen
- Combination Dining and Living Room
- Laminate Flooring
- Pond Views
Kitchen
- Eat-In Kitchen
- Range
- Recirculated Exhaust Fan
- Microwave
- Dishwasher
- Granite Countertops
Bedrooms and Bathrooms
- 5 Bedrooms
- Primary Bedroom Upstairs
- Split Bedroom Floorplan
- En-Suite Bathroom
- Walk-In Closet
- 3 Full Bathrooms
- Private Water Closet
- Bathtub With Separate Shower Stall
Laundry
- Laundry Room
- Laundry on upper level
- Dryer
- Washer
Outdoor Features
- Patio
- Exterior Lighting
- Rain Gutters
- Front Porch
Utilities
- Central Heating and Cooling System
- Vented Exhaust Fan
- Thermostat
- Underground Utilities
- Water Filtration System
- Electric Water Heater
- Phone Available
- Cable TV Available
Listing and Financial Details
- Visit Down Payment Resource Website
- Tax Lot 320
- Assessor Parcel Number 13-24-26-0100-000-32000
- $2,099 per year additional tax assessments
Community Details
Overview
- Association fees include cable TV, pool, trash
- $175 Other Monthly Fees
- First Service Management/David Landry Association
- Serenoa Village 1 Ph 1A 1 Subdivision
Amenities
- Clubhouse
- Community Mailbox
Recreation
- Recreation Facilities
- Community Playground
- Fitness Center
- Community Pool
- Park
- Dog Park
Map
Home Values in the Area
Average Home Value in this Area
Tax History
| Year | Tax Paid | Tax Assessment Tax Assessment Total Assessment is a certain percentage of the fair market value that is determined by local assessors to be the total taxable value of land and additions on the property. | Land | Improvement |
|---|---|---|---|---|
| 2025 | $5,565 | $454,838 | $83,806 | $371,032 |
| 2024 | $5,565 | $454,838 | $83,806 | $371,032 |
| 2023 | $8,025 | $420,262 | $83,806 | $336,456 |
| 2022 | $5,608 | $292,550 | $0 | $0 |
| 2021 | $5,565 | $284,030 | $0 | $0 |
| 2020 | $5,778 | $280,109 | $0 | $0 |
| 2019 | $5,590 | $280,109 | $0 | $0 |
| 2018 | $2,569 | $48,125 | $0 | $0 |
Property History
| Date | Event | Price | Change | Sq Ft Price |
|---|---|---|---|---|
| 06/05/2025 06/05/25 | For Sale | $595,500 | 0.0% | $194 / Sq Ft |
| 04/29/2024 04/29/24 | Under Contract | -- | -- | -- |
| 04/28/2024 04/28/24 | Rented | $2,850 | 0.0% | -- |
| 01/29/2024 01/29/24 | Price Changed | $2,850 | -5.0% | $1 / Sq Ft |
| 01/02/2024 01/02/24 | Price Changed | $3,000 | -6.3% | $1 / Sq Ft |
| 01/02/2024 01/02/24 | For Rent | $3,200 | 0.0% | -- |
| 12/31/2023 12/31/23 | Price Changed | $579,000 | 0.0% | $189 / Sq Ft |
| 12/31/2023 12/31/23 | Off Market | $3,200 | -- | -- |
| 12/03/2023 12/03/23 | For Sale | $584,000 | 0.0% | $190 / Sq Ft |
| 11/30/2023 11/30/23 | Off Market | $584,000 | -- | -- |
| 11/17/2023 11/17/23 | Price Changed | $584,000 | 0.0% | $190 / Sq Ft |
| 10/07/2023 10/07/23 | For Rent | $3,200 | 0.0% | -- |
| 08/26/2023 08/26/23 | Price Changed | $589,000 | -1.7% | $192 / Sq Ft |
| 07/30/2023 07/30/23 | For Sale | $599,000 | +12.0% | $195 / Sq Ft |
| 05/12/2022 05/12/22 | Sold | $535,000 | -2.7% | $174 / Sq Ft |
| 04/07/2022 04/07/22 | Pending | -- | -- | -- |
| 04/04/2022 04/04/22 | Price Changed | $549,990 | 0.0% | $179 / Sq Ft |
| 04/04/2022 04/04/22 | For Sale | $549,990 | +2.8% | $179 / Sq Ft |
| 02/28/2022 02/28/22 | Off Market | $535,000 | -- | -- |
| 02/28/2022 02/28/22 | Pending | -- | -- | -- |
| 02/22/2022 02/22/22 | For Sale | -- | -- | -- |
| 02/17/2022 02/17/22 | Pending | -- | -- | -- |
| 02/09/2022 02/09/22 | For Sale | $524,990 | -- | $171 / Sq Ft |
Purchase History
| Date | Type | Sale Price | Title Company |
|---|---|---|---|
| Warranty Deed | $535,000 | New Title Company Name | |
| Special Warranty Deed | $338,300 | Attorney | |
| Special Warranty Deed | $62,500 | None Available |
Mortgage History
| Date | Status | Loan Amount | Loan Type |
|---|---|---|---|
| Open | $446,250 | New Conventional | |
| Previous Owner | $268,000 | New Conventional |
Similar Homes in Clermont, FL
Source: Stellar MLS
MLS Number: O6315572
APN: 13-24-26-0100-000-32000
- 17024 Goldcrest Loop
- 17416 Painted Leaf Way
- 17324 Bracken Fern Ln
- 17112 Goldcrest Loop
- 17313 Bracken Fern Ln
- 17500 Butterfly Pea Ct
- 17241 Goldcrest Loop
- 17216 Goldcrest Loop
- 3273 Sanctuary Dr
- 3410 Sanctuary Dr
- 3281 Sanctuary Dr
- 3465 Sanctuary Dr
- 3389 Rolling Plains Cir
- 3281 Rolling Plains Cir
- 3293 Rolling Plains Cir
- 3412 Yellowtop Loop
- 3384 Yellowtop Loop
- 17668 Passionflower Cir
- 3371 Yellowtop Loop
- 3292 Rolling Plains Cir
