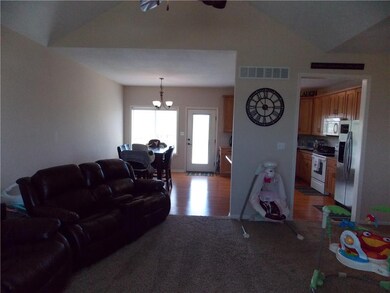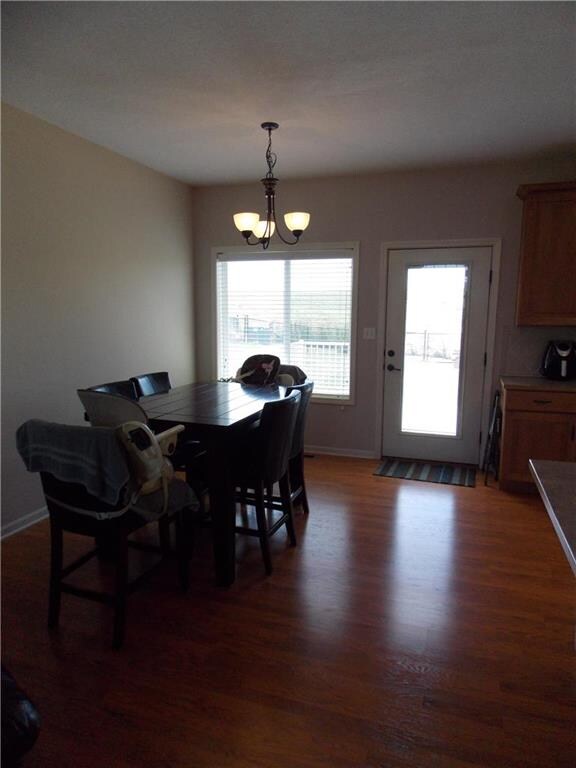
1705 Bluebird Ct Atchison, KS 66002
Highlights
- Deck
- Vaulted Ceiling
- Enclosed patio or porch
- Contemporary Architecture
- Cul-De-Sac
- 2 Car Attached Garage
About This Home
As of May 2024Beautiful Home in Cul-de-sac! Three bedrooms, 3 full baths, finished basement with double car garage. Very nice kitchen/dining with island. The main level is a very open concept. The eat-in kitchen flows out to living room and opens up to the outside deck. The lower level is the perfect spot for family with a separate full bath and plenty of room. Fenced-in yard and deck to enjoy the outside in a great sub division. You need to take a look at this one!
Last Agent to Sell the Property
Colonial Realty Inc License #SP00226874 Listed on: 06/15/2017
Home Details
Home Type
- Single Family
Est. Annual Taxes
- $3,410
Year Built
- Built in 2010
Lot Details
- 0.3 Acre Lot
- Cul-De-Sac
- Partially Fenced Property
- Aluminum or Metal Fence
Parking
- 2 Car Attached Garage
- Inside Entrance
- Front Facing Garage
- Garage Door Opener
Home Design
- Contemporary Architecture
- Split Level Home
- Frame Construction
- Composition Roof
Interior Spaces
- Vaulted Ceiling
- Ceiling Fan
- Family Room
- Combination Kitchen and Dining Room
- Carpet
- Finished Basement
- Basement Fills Entire Space Under The House
- Fire and Smoke Detector
Kitchen
- Eat-In Kitchen
- Electric Oven or Range
- Dishwasher
- Kitchen Island
- Disposal
Bedrooms and Bathrooms
- 3 Bedrooms
- 3 Full Bathrooms
Laundry
- Laundry in Hall
- Laundry on main level
- Washer
Outdoor Features
- Deck
- Enclosed patio or porch
Schools
- Atchison Elementary School
- Atchison High School
Additional Features
- City Lot
- Forced Air Heating and Cooling System
Listing and Financial Details
- Property eligible for a tax abatement
Ownership History
Purchase Details
Similar Homes in Atchison, KS
Home Values in the Area
Average Home Value in this Area
Purchase History
| Date | Type | Sale Price | Title Company |
|---|---|---|---|
| Deed | -- | -- |
Property History
| Date | Event | Price | Change | Sq Ft Price |
|---|---|---|---|---|
| 05/30/2024 05/30/24 | Sold | -- | -- | -- |
| 04/29/2024 04/29/24 | Pending | -- | -- | -- |
| 04/26/2024 04/26/24 | For Sale | $285,000 | +58.4% | $134 / Sq Ft |
| 03/28/2019 03/28/19 | Sold | -- | -- | -- |
| 02/16/2019 02/16/19 | Pending | -- | -- | -- |
| 12/16/2018 12/16/18 | For Sale | $179,900 | 0.0% | $84 / Sq Ft |
| 12/16/2018 12/16/18 | Off Market | -- | -- | -- |
| 11/06/2018 11/06/18 | Price Changed | $179,900 | -5.3% | $84 / Sq Ft |
| 10/01/2018 10/01/18 | Price Changed | $189,900 | -2.6% | $88 / Sq Ft |
| 07/14/2018 07/14/18 | Price Changed | $194,900 | -1.1% | $90 / Sq Ft |
| 06/18/2018 06/18/18 | For Sale | $197,000 | 0.0% | $91 / Sq Ft |
| 06/16/2018 06/16/18 | Off Market | -- | -- | -- |
| 06/16/2017 06/16/17 | For Sale | $197,000 | -- | $91 / Sq Ft |
Tax History Compared to Growth
Tax History
| Year | Tax Paid | Tax Assessment Tax Assessment Total Assessment is a certain percentage of the fair market value that is determined by local assessors to be the total taxable value of land and additions on the property. | Land | Improvement |
|---|---|---|---|---|
| 2024 | $4,707 | $30,582 | $2,567 | $28,015 |
| 2023 | $4,149 | $27,105 | $2,584 | $24,521 |
| 2022 | $3,434 | $25,249 | $2,358 | $22,891 |
| 2021 | $3,434 | $22,511 | $2,323 | $20,188 |
| 2020 | $3,434 | $20,425 | $2,323 | $18,102 |
| 2019 | $3,360 | $20,025 | $2,323 | $17,702 |
| 2018 | $3,498 | $21,090 | $2,323 | $18,767 |
| 2017 | $3,494 | $21,061 | $2,323 | $18,738 |
| 2016 | $3,410 | $20,648 | $2,323 | $18,325 |
| 2015 | -- | $21,776 | $2,323 | $19,453 |
| 2014 | -- | $21,362 | $2,323 | $19,039 |
Agents Affiliated with this Home
-

Seller's Agent in 2024
Dan Pickman
Colonial Realty Inc
(913) 360-9650
127 Total Sales
-
M
Buyer's Agent in 2024
Michael Rolling
Gateway Real Estate & Auction
(913) 426-6254
26 Total Sales
Map
Source: Heartland MLS
MLS Number: 2052254
APN: 027-26-0-40-02-008.00-0






