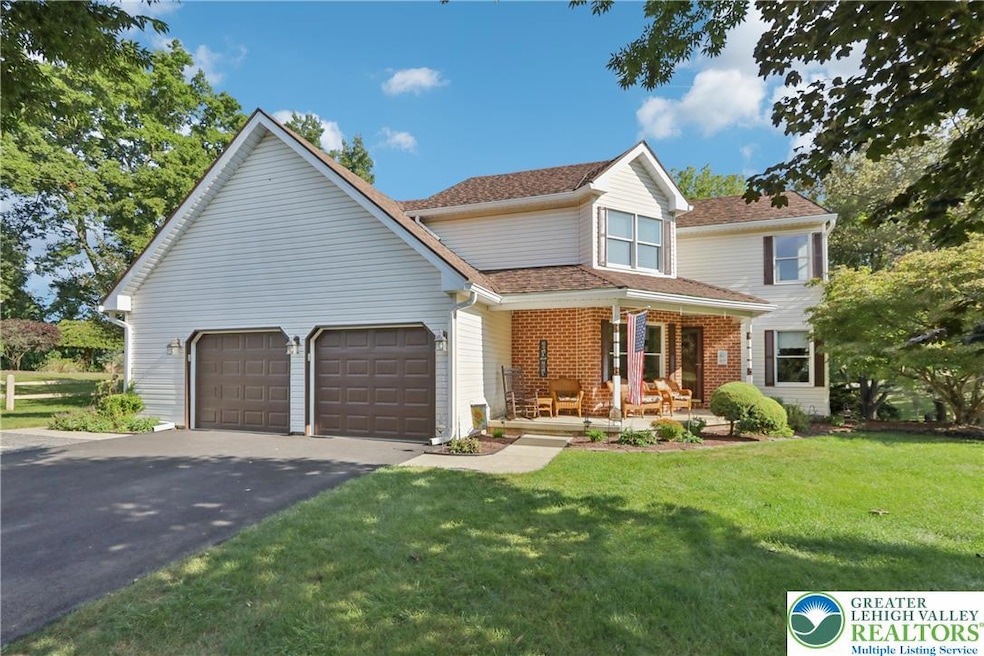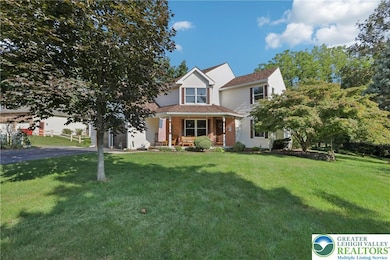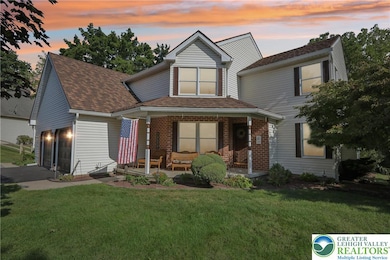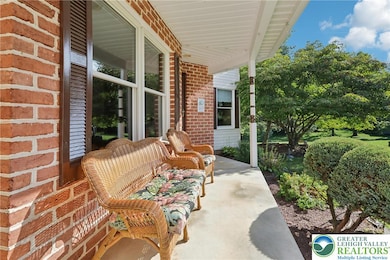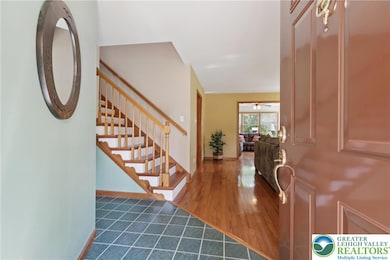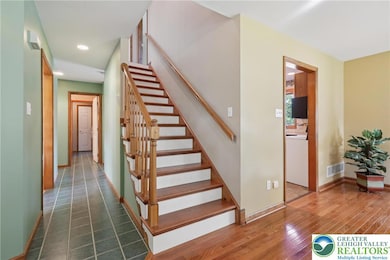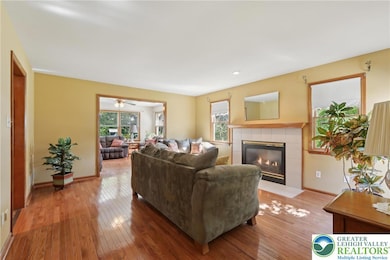1705 Deer Path Rd Easton, PA 18040
Estimated payment $3,626/month
Highlights
- Deck
- 2 Car Garage
- Shed
- Covered Patio or Porch
- Walk-In Closet
- Heating Available
About This Home
Don’t miss this beautifully maintained 4-bedroom, 3-bathroom home in the highly sought-after Pheasant Ridge development in Forks Township. Thoughtfully designed with flexibility in mind, this home features two primary suites – one on the first floor and another on the second – perfect for multi-generational living or added privacy. Step inside to find gleaming hardwood floors and a cozy natural gas fireplace that opens into a bright sunroom. The first-floor primary is off the kitchen with a private bathroom. The updated kitchen is a chef’s dream with granite countertops, a tumbled marble backsplash, and easy access to the back deck through sliding glass doors – ideal for entertaining or relaxing while overlooking the spacious backyard. Upstairs, you’ll find the second primary suite with full bathroom, two additional bedrooms, and another full bath. Hardwood floors continue throughout the upper level, including the hallway and staircase. Additional features include a recently replaced metal shingle roof (installed within the last two years) with a transferable 50-year warranty, a generous two-car garage with extra storage space and side yard access, and a backyard shed for even more storage. Enjoy peaceful mornings on the front porch overlooking the flat front yard or unwind on the rear deck with views of the expansive backyard. This move-in-ready home blends comfort, quality, and location – schedule your showing today!
Home Details
Home Type
- Single Family
Est. Annual Taxes
- $8,719
Year Built
- Built in 1996
Lot Details
- 0.32 Acre Lot
- Property is zoned 11R12
Parking
- 2 Car Garage
- Garage Door Opener
Home Design
- Metal Roof
- Vinyl Siding
Interior Spaces
- 2,256 Sq Ft Home
- 2-Story Property
- Family Room with Fireplace
- Basement Fills Entire Space Under The House
Kitchen
- Microwave
- Dishwasher
Bedrooms and Bathrooms
- 4 Bedrooms
- Walk-In Closet
- 3 Full Bathrooms
Laundry
- Laundry on main level
- Washer Hookup
Outdoor Features
- Deck
- Covered Patio or Porch
- Shed
Schools
- Easton Area High School
Utilities
- Heating Available
Community Details
- Pheasant Ridge Subdivision
Map
Home Values in the Area
Average Home Value in this Area
Tax History
| Year | Tax Paid | Tax Assessment Tax Assessment Total Assessment is a certain percentage of the fair market value that is determined by local assessors to be the total taxable value of land and additions on the property. | Land | Improvement |
|---|---|---|---|---|
| 2025 | $1,028 | $95,200 | $24,100 | $71,100 |
| 2024 | $8,341 | $95,200 | $24,100 | $71,100 |
| 2023 | $8,215 | $95,200 | $24,100 | $71,100 |
| 2022 | $8,090 | $95,200 | $24,100 | $71,100 |
| 2021 | $8,063 | $95,200 | $24,100 | $71,100 |
| 2020 | $8,059 | $95,200 | $24,100 | $71,100 |
| 2019 | $7,943 | $95,200 | $24,100 | $71,100 |
| 2018 | $7,807 | $95,200 | $24,100 | $71,100 |
| 2017 | $7,573 | $95,200 | $24,100 | $71,100 |
| 2016 | -- | $95,200 | $24,100 | $71,100 |
| 2015 | -- | $95,200 | $24,100 | $71,100 |
| 2014 | -- | $95,200 | $24,100 | $71,100 |
Property History
| Date | Event | Price | List to Sale | Price per Sq Ft |
|---|---|---|---|---|
| 11/11/2025 11/11/25 | Pending | -- | -- | -- |
| 10/22/2025 10/22/25 | Price Changed | $550,000 | -4.3% | $244 / Sq Ft |
| 09/23/2025 09/23/25 | Price Changed | $575,000 | -4.0% | $255 / Sq Ft |
| 09/13/2025 09/13/25 | For Sale | $599,000 | -- | $266 / Sq Ft |
Purchase History
| Date | Type | Sale Price | Title Company |
|---|---|---|---|
| Deed | $127,000 | -- |
Source: Greater Lehigh Valley REALTORS®
MLS Number: 764485
APN: K9SW1-11-2-0311
