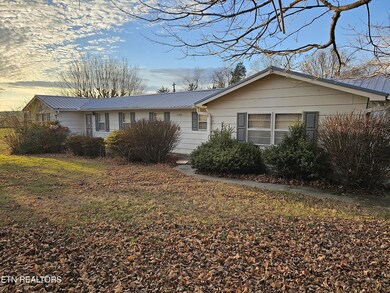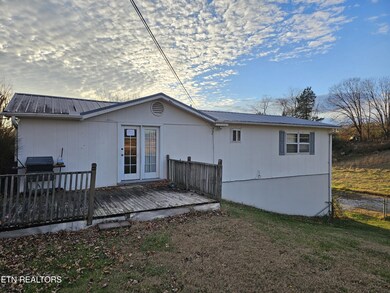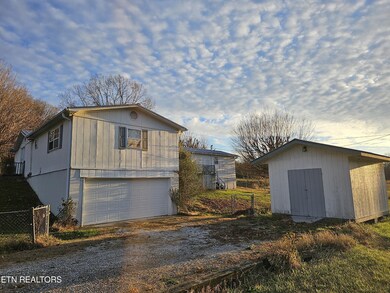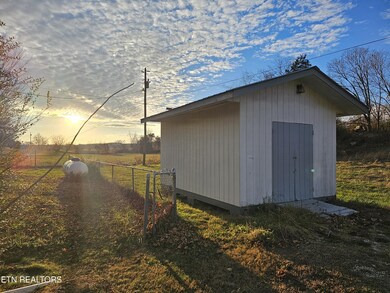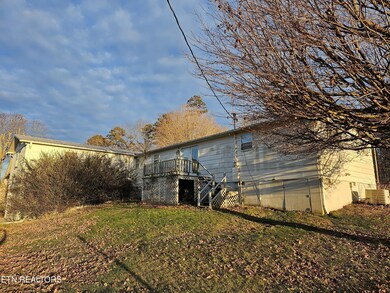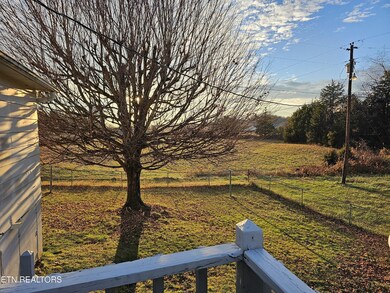
$269,900
- 2 Beds
- 2 Baths
- 1,488 Sq Ft
- 1467 Squire Fox Rd
- Dandridge, TN
Discover Your Perfect Home Near Douglas Lake, Dandridge, TN!Imagine coming home to this beautiful 2-bedroom, 2-bath residence, boasting approximately 1,488 finished square feet and ready for you to move in. Situated on a generous 3.25 acres, this property includes a convenient carport and a large workshop - perfect for hobbies or extra storage. Lots of room for kids, pets or mini farm. Outdoor
Mark Jackson Jackson Real Estate & Auction

