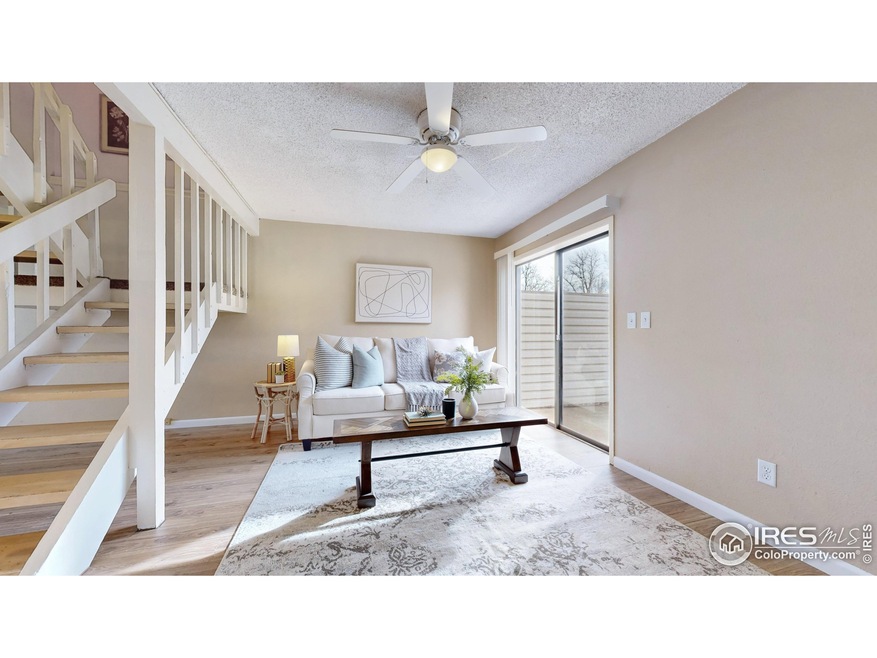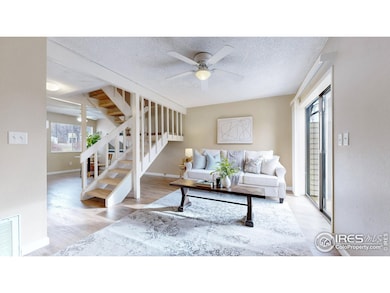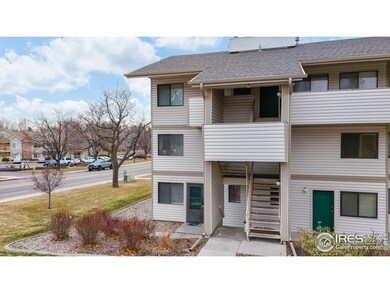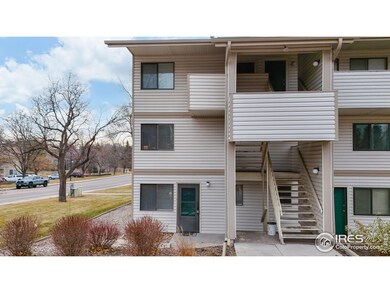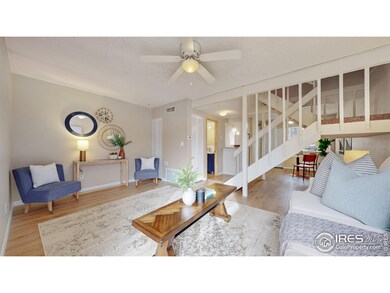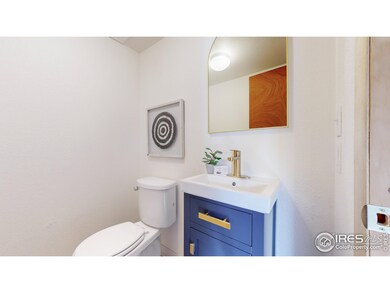
1705 Heatheridge Rd Unit J101 Fort Collins, CO 80526
Highlights
- Clubhouse
- Contemporary Architecture
- Wood Flooring
- Rocky Mountain High School Rated A-
- Cathedral Ceiling
- Corner Lot
About This Home
As of February 2025Welcome to this charming and well-maintained first floor unit; a 2-bedroom, 1.5-bathroom condominium located in the desirable Heatheridge Heights community of Fort Collins, CO; minutes from Colorado State University campus, Old Town, and the foothills of the Rocky Mountains. Updates include new kitchen cabinets, kitchen counters, LVP floors, and newer carpets upstairs. The south facing windows and patio offer lots of natural light and a comfortable space to sit outside and enjoy the warmer days. Amenities include a clubhouse, pool, well-maintained grounds, and on-site laundry. One block from Rolland Moore Park, Spring Creek Trail, Red Fox Meadows. With low-maintenance living and a prime location, 1705 Heatheridge Rd #J101 is an excellent opportunity for first-time buyers, downsizers, or investors. Properties in this price range do NOT last long, so get in while you can!
Townhouse Details
Home Type
- Townhome
Est. Annual Taxes
- $1,354
Year Built
- Built in 1974
Lot Details
- 3,485 Sq Ft Lot
- No Units Located Below
HOA Fees
- $478 Monthly HOA Fees
Home Design
- Contemporary Architecture
- Wood Frame Construction
- Composition Roof
Interior Spaces
- 1,008 Sq Ft Home
- 2-Story Property
- Cathedral Ceiling
- Washer and Dryer Hookup
Kitchen
- Electric Oven or Range
- Dishwasher
Flooring
- Wood
- Carpet
Bedrooms and Bathrooms
- 2 Bedrooms
- Walk-In Closet
- Primary Bathroom is a Full Bathroom
- Primary bathroom on main floor
- Bathtub and Shower Combination in Primary Bathroom
Schools
- Bennett Elementary School
- Blevins Middle School
- Rocky Mountain High School
Utilities
- Forced Air Heating and Cooling System
- High Speed Internet
- Satellite Dish
- Cable TV Available
Additional Features
- Level Entry For Accessibility
- Patio
Listing and Financial Details
- Assessor Parcel Number R0733911
Community Details
Overview
- Association fees include common amenities, trash, snow removal, ground maintenance, management, maintenance structure, water/sewer
- Heatheridge Lakes Condo Subdivision
Amenities
- Clubhouse
- Laundry Facilities
Recreation
- Community Pool
- Park
Ownership History
Purchase Details
Home Financials for this Owner
Home Financials are based on the most recent Mortgage that was taken out on this home.Purchase Details
Home Financials for this Owner
Home Financials are based on the most recent Mortgage that was taken out on this home.Purchase Details
Home Financials for this Owner
Home Financials are based on the most recent Mortgage that was taken out on this home.Purchase Details
Purchase Details
Purchase Details
Similar Homes in Fort Collins, CO
Home Values in the Area
Average Home Value in this Area
Purchase History
| Date | Type | Sale Price | Title Company |
|---|---|---|---|
| Warranty Deed | $265,000 | None Listed On Document | |
| Warranty Deed | $111,000 | Fidelity National Title Insu | |
| Warranty Deed | $99,000 | Land Title Guarantee Company | |
| Warranty Deed | $78,500 | Stewart Title | |
| Interfamily Deed Transfer | -- | -- | |
| Warranty Deed | $56,000 | -- |
Mortgage History
| Date | Status | Loan Amount | Loan Type |
|---|---|---|---|
| Open | $238,500 | New Conventional | |
| Previous Owner | $6,825 | Stand Alone Second | |
| Previous Owner | $105,450 | New Conventional | |
| Previous Owner | $105,000 | New Conventional | |
| Previous Owner | $99,000 | Credit Line Revolving |
Property History
| Date | Event | Price | Change | Sq Ft Price |
|---|---|---|---|---|
| 02/10/2025 02/10/25 | Sold | $265,000 | +1.9% | $263 / Sq Ft |
| 12/03/2024 12/03/24 | For Sale | $260,000 | -- | $258 / Sq Ft |
Tax History Compared to Growth
Tax History
| Year | Tax Paid | Tax Assessment Tax Assessment Total Assessment is a certain percentage of the fair market value that is determined by local assessors to be the total taxable value of land and additions on the property. | Land | Improvement |
|---|---|---|---|---|
| 2025 | $1,423 | $18,512 | $811 | $17,701 |
| 2024 | $1,354 | $18,512 | $811 | $17,701 |
| 2022 | $1,276 | $13,518 | $841 | $12,677 |
| 2021 | $1,290 | $13,907 | $865 | $13,042 |
| 2020 | $1,360 | $14,536 | $865 | $13,671 |
| 2019 | $1,366 | $14,536 | $865 | $13,671 |
| 2018 | $1,062 | $11,649 | $871 | $10,778 |
| 2017 | $1,058 | $11,649 | $871 | $10,778 |
| 2016 | $832 | $9,114 | $963 | $8,151 |
| 2015 | $826 | $9,110 | $960 | $8,150 |
| 2014 | $707 | $7,750 | $960 | $6,790 |
Agents Affiliated with this Home
-
T
Seller's Agent in 2025
The Blonder Group
eXp Realty - Northern CO
-
C
Buyer's Agent in 2025
Charlene Hart
Fathom Realty Colorado LLC
Map
Source: IRES MLS
MLS Number: 1023035
APN: 97221-25-001
- 1705 Heatheridge Rd Unit H203
- 1705 Heatheridge Rd Unit A205
- 1705 Heatheridge Rd
- 1638 Foxbrook Way
- 1413 S Bryan Ave
- 1333 Village Park Ct
- 1304 W Prospect Rd
- 1418 Freedom Ln
- 1417 Skyline Dr
- 1906 Larkspur Dr
- 1118 City Park Ave Unit 226
- 1000 W Prospect Rd
- 928 W Lake St
- 1935 Waters Edge St Unit F
- 1935 Waters Edge St Unit C
- 2001 W Prospect Rd
- 1625 W Elizabeth St Unit G2
- 2001 Evergreen Dr
- 960 Shire Ct
- 515 S Shields St
