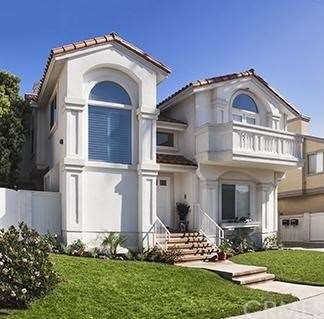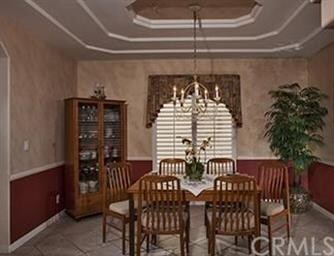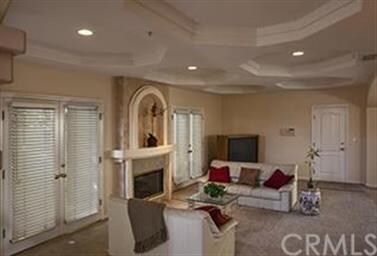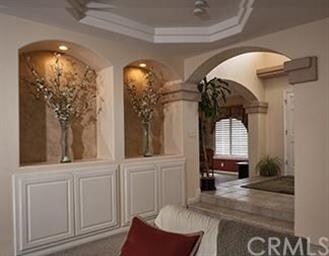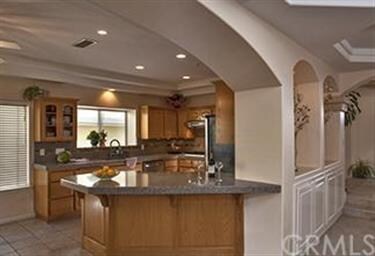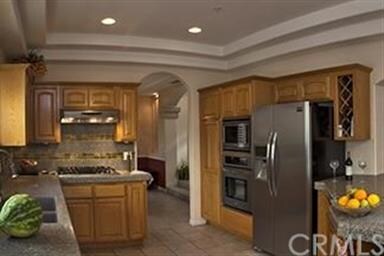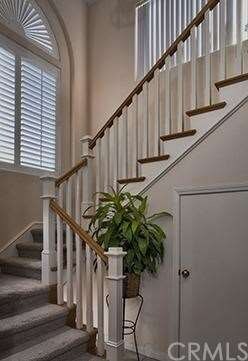
1705 Marshallfield Ln Unit A Redondo Beach, CA 90278
North Redondo Beach NeighborhoodEstimated Value: $1,690,872 - $1,857,000
Highlights
- Spa
- Primary Bedroom Suite
- Open Floorplan
- Jefferson Elementary School Rated A+
- City Lights View
- 5-minute walk to Beverly Parkette
About This Home
As of November 2012This is a fabulous westerly location, bordering Hermosa and just over a mile to the ocean. This town home is located within the sought after Jefferson School District. Open the front door to a dramatic two story entry which leads you to the spacious great room with coffered ceiling, decorative inset shelving, fireplace & two sets of French doors opening to the patio. The cook in the family will appreciate this kitchen with new stainless steel appliances, granite counter tops, backsplash with tile insets & granite sink. The kitchen bar & breakfast nook allow for informal meals but for special times there is the separate formal dining room which is decorated with faux painting, chair rail and custom draperies. The sunlit family room upstairs with high ceilings, many windows & skylight is very open and perfect for TV watching, homework area and just hanging out. The master retreat features a cozy alcove, very high ceilings, a double sided fireplace, walk-in closet. The 4th bedroom has access to the master retreat, making it a perfect nursery or office. Includes wood shutters, wood blinds & Verizon Fios fiber optics wired directly to the home. Close to parkette, 4 markets, beach, shopping, Hermosa downtown area, RB Pier & freeway access.
Last Agent to Sell the Property
John Garland Real Estate License #00860836 Listed on: 09/07/2012
Last Buyer's Agent
Xiaodong Shan
Xiaodong Shan License #01058995
Townhouse Details
Home Type
- Townhome
Est. Annual Taxes
- $10,888
Year Built
- Built in 1998
Lot Details
- 7,489 Sq Ft Lot
- South Facing Home
- Wood Fence
- Block Wall Fence
- Landscaped
- Front Yard Sprinklers
- Lawn
- On-Hand Building Permits
Parking
- 2 Car Direct Access Garage
- Parking Available
- Side Facing Garage
- Two Garage Doors
- Garage Door Opener
- Gentle Sloping Lot
- Shared Driveway
Home Design
- Mediterranean Architecture
- Interior Block Wall
- Tile Roof
- Stucco
Interior Spaces
- 2,570 Sq Ft Home
- Open Floorplan
- Built-In Features
- Chair Railings
- Coffered Ceiling
- Cathedral Ceiling
- Skylights
- Recessed Lighting
- See Through Fireplace
- Gas Fireplace
- Solar Tinted Windows
- Shutters
- Custom Window Coverings
- Blinds
- Window Screens
- French Doors
- Formal Entry
- Family Room with Fireplace
- Great Room
- Dining Room
- Storage
- Utility Room
- City Lights Views
- Termite Clearance
Kitchen
- Breakfast Area or Nook
- Breakfast Bar
- Self-Cleaning Convection Oven
- Recirculated Exhaust Fan
- Microwave
- Water Line To Refrigerator
- Dishwasher
- Granite Countertops
- Tile Countertops
- Disposal
Flooring
- Carpet
- Tile
Bedrooms and Bathrooms
- 4 Bedrooms
- Retreat
- Fireplace in Primary Bedroom Retreat
- All Upper Level Bedrooms
- Primary Bedroom Suite
- Walk-In Closet
- Mirrored Closets Doors
- Spa Bath
Laundry
- Laundry Room
- Washer and Gas Dryer Hookup
Outdoor Features
- Spa
- Balcony
- Concrete Porch or Patio
- Exterior Lighting
- Rain Gutters
Additional Homes
- Two Homes on a Lot
Utilities
- Forced Air Heating System
- Heating System Uses Natural Gas
- Overhead Utilities
- Gas Water Heater
Listing and Financial Details
- Tax Lot 1
- Tax Tract Number 10
- Assessor Parcel Number 4161010062
Community Details
Overview
- Property has a Home Owners Association
- 2 Units
Security
- Fire and Smoke Detector
Ownership History
Purchase Details
Home Financials for this Owner
Home Financials are based on the most recent Mortgage that was taken out on this home.Purchase Details
Purchase Details
Home Financials for this Owner
Home Financials are based on the most recent Mortgage that was taken out on this home.Similar Homes in Redondo Beach, CA
Home Values in the Area
Average Home Value in this Area
Purchase History
| Date | Buyer | Sale Price | Title Company |
|---|---|---|---|
| Shan Xiaodong | $751,000 | Lawyers Title | |
| Lee Mark R | -- | -- | |
| Lee Mark R | $415,000 | Investors Title Company |
Mortgage History
| Date | Status | Borrower | Loan Amount |
|---|---|---|---|
| Open | Shan Xiaodong | $400,000 | |
| Closed | Shan Xiaodong | $563,050 | |
| Previous Owner | Lee Mark R | $153,000 | |
| Previous Owner | Lee Mark R | $200,000 | |
| Previous Owner | Lee Mark R | $296,000 | |
| Previous Owner | Lee Mark R | $290,000 | |
| Previous Owner | Lee Mark R | $293,000 | |
| Closed | Lee Mark R | $52,000 |
Property History
| Date | Event | Price | Change | Sq Ft Price |
|---|---|---|---|---|
| 11/21/2012 11/21/12 | Sold | $750,750 | -3.6% | $292 / Sq Ft |
| 10/17/2012 10/17/12 | Pending | -- | -- | -- |
| 10/12/2012 10/12/12 | Price Changed | $779,000 | -1.4% | $303 / Sq Ft |
| 09/07/2012 09/07/12 | For Sale | $789,900 | -- | $307 / Sq Ft |
Tax History Compared to Growth
Tax History
| Year | Tax Paid | Tax Assessment Tax Assessment Total Assessment is a certain percentage of the fair market value that is determined by local assessors to be the total taxable value of land and additions on the property. | Land | Improvement |
|---|---|---|---|---|
| 2024 | $10,888 | $906,294 | $464,194 | $442,100 |
| 2023 | $10,692 | $888,525 | $455,093 | $433,432 |
| 2022 | $10,506 | $871,104 | $446,170 | $424,934 |
| 2021 | $10,219 | $854,024 | $437,422 | $416,602 |
| 2019 | $9,979 | $828,696 | $424,449 | $404,247 |
| 2018 | $9,681 | $812,448 | $416,127 | $396,321 |
| 2016 | $9,358 | $780,901 | $399,969 | $380,932 |
| 2015 | $9,189 | $769,173 | $393,962 | $375,211 |
| 2014 | $9,057 | $754,107 | $386,245 | $367,862 |
Agents Affiliated with this Home
-
Bonney Larson
B
Seller's Agent in 2012
Bonney Larson
John Garland Real Estate
(310) 546-7611
-
X
Buyer's Agent in 2012
Xiaodong Shan
Xiaodong Shan
Map
Source: California Regional Multiple Listing Service (CRMLS)
MLS Number: S12113873
APN: 4161-010-062
- 1214 Steinhart Ave
- 1817 Clark Ln Unit B
- 1108 Stanford Ave
- 1317 Aviation Blvd Unit 6
- 1524 Wollacott St
- 1006 Palm Ln
- 1536 Wollacott St
- 1511 Carver St
- 1216 11th St
- 1517 Steinhart Ave
- 1221 10th St
- 1909 Belmont Ln Unit B
- 1814 Grant Ave Unit 7
- 1132 Prospect Ave
- 1616 Haynes Ln
- 1507 Flagler Ln
- 1529 Steinhart Ave
- 1541 Steinhart Ave
- 1153 9th St
- 1910 Grant Ave Unit 4
- 1705 Marshallfield Ln Unit B
- 1705 Marshallfield Ln Unit A
- 1707 Marshallfield Ln Unit B
- 1707 Marshallfield Ln Unit A
- 1703 Marshallfield Ln
- 1709 Marshallfield Ln Unit D
- 1709 Marshallfield Ln Unit C
- 1709 Marshallfield Ln Unit B
- 1709 Marshallfield Ln Unit A
- 1701 Marshallfield Ln
- 1700 Marshallfield Ln
- 1708 Clark Ln Unit B
- 1708 Clark Ln Unit A
- 1711 Marshallfield Ln Unit B
- 1711 Marshallfield Ln Unit A
- 1706 Clark Ln Unit B
- 1706 Clark Ln Unit A
- 1710 Clark Ln Unit A
- 1710 Clark Ln Unit B
- 1710 Clark Ln
