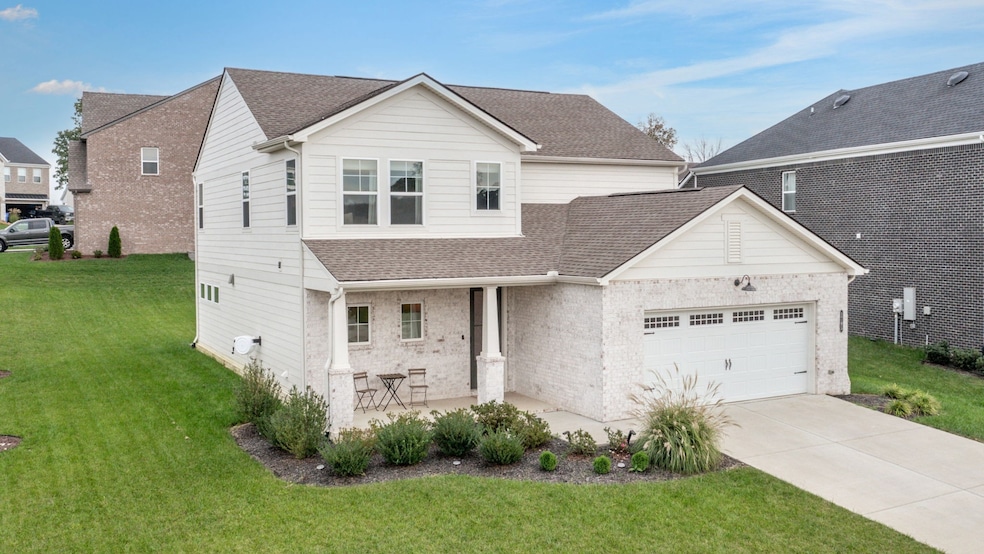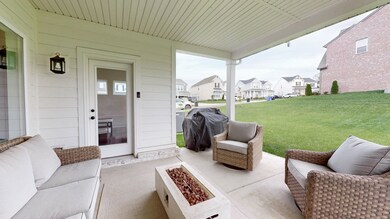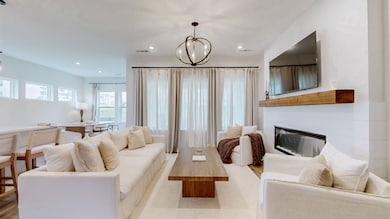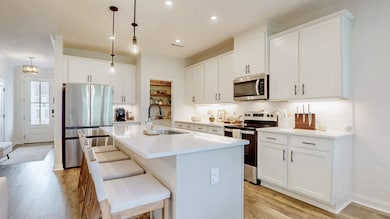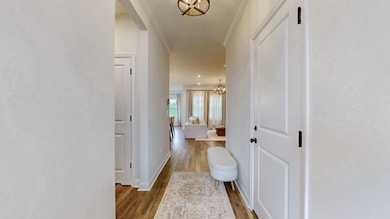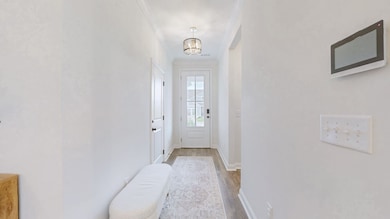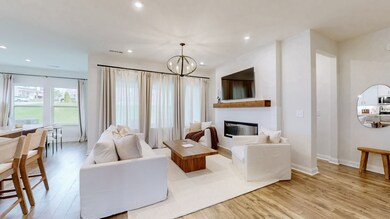1705 Merkel Rd Columbia, TN 38401
Estimated payment $3,348/month
Highlights
- Open Floorplan
- Corner Lot
- 2 Car Attached Garage
- Wood Flooring
- Stainless Steel Appliances
- Walk-In Closet
About This Home
Welcome to 1705 Merkel Rd in beautiful Columbia, Tennessee! This stunning 4-bedroom, 3.5-bath home combines modern updates with timeless comfort. Step inside to discover a bright and spacious open floor plan filled with natural light that highlights the home’s contemporary finishes. The kitchen is a true centerpiece, featuring a large island, updated pantry, and stylish design—perfect for cooking, entertaining, and gathering with family. The main-level primary suite offers a peaceful retreat with a walk-in closet and luxurious en-suite bath complete with a double vanity. Upstairs, you’ll find a Jack-and-Jill bathroom connecting two bedrooms, along with a spacious bonus room and an additional bedroom—ideal for guests or a home office. Outside, relax on the covered patio and enjoy the beautifully landscaped yard, maintained effortlessly with a full irrigation system. With its modern updates, natural light, and functional layout, this home offers the perfect blend of elegance, comfort, and everyday convenience. Located in a prime Columbia neighborhood, this home offers stylish living with everyday convenience just minutes away. A local favorite, Towne Coffee & Cuisine at 1201 N Commerce St. is only about a 5-minute drive for your morning brew or lunch out. For grocery needs, a nearby Kroger on Nashville Hwy ensures quick and easy errands. With shopping, dining and I-65 access just minutes away, you’ll enjoy modern convenience in a desirable Columbia setting.
Listing Agent
Matt Sargent Homes Brokerage Phone: 6154971658 License #329785 Listed on: 10/19/2025

Home Details
Home Type
- Single Family
Est. Annual Taxes
- $3,409
Year Built
- Built in 2023
Lot Details
- 10,454 Sq Ft Lot
- Corner Lot
- Irrigation
HOA Fees
- $160 Monthly HOA Fees
Parking
- 2 Car Attached Garage
- Front Facing Garage
Home Design
- Brick Exterior Construction
- Wood Siding
- Hardboard
Interior Spaces
- 2,551 Sq Ft Home
- Property has 2 Levels
- Open Floorplan
- Ceiling Fan
- Electric Fireplace
- Living Room with Fireplace
- Utility Room
- Crawl Space
Kitchen
- Oven or Range
- Cooktop
- Microwave
- Dishwasher
- Stainless Steel Appliances
- Disposal
Flooring
- Wood
- Carpet
- Tile
Bedrooms and Bathrooms
- 4 Bedrooms | 1 Main Level Bedroom
- Walk-In Closet
Schools
- R Howell Elementary School
- E. A. Cox Middle School
- Columbia Central High School
Utilities
- Central Heating and Cooling System
Community Details
- Association fees include internet
- Bear Creek Overlook Ph 1 Subdivision
Listing and Financial Details
- Assessor Parcel Number 072P A 01900 000
Map
Home Values in the Area
Average Home Value in this Area
Tax History
| Year | Tax Paid | Tax Assessment Tax Assessment Total Assessment is a certain percentage of the fair market value that is determined by local assessors to be the total taxable value of land and additions on the property. | Land | Improvement |
|---|---|---|---|---|
| 2024 | $2,380 | $124,625 | $18,750 | $105,875 |
| 2023 | -- | $124,625 | $18,750 | $105,875 |
Property History
| Date | Event | Price | List to Sale | Price per Sq Ft | Prior Sale |
|---|---|---|---|---|---|
| 11/22/2025 11/22/25 | Price Changed | $549,900 | -2.7% | $216 / Sq Ft | |
| 10/19/2025 10/19/25 | For Sale | $565,000 | +6.6% | $221 / Sq Ft | |
| 02/27/2024 02/27/24 | Sold | $529,900 | 0.0% | $212 / Sq Ft | View Prior Sale |
| 01/17/2024 01/17/24 | Pending | -- | -- | -- | |
| 01/05/2024 01/05/24 | Price Changed | $529,900 | -0.9% | $212 / Sq Ft | |
| 01/01/2024 01/01/24 | For Sale | $534,900 | -- | $214 / Sq Ft |
Purchase History
| Date | Type | Sale Price | Title Company |
|---|---|---|---|
| Special Warranty Deed | $529,900 | First American Title |
Mortgage History
| Date | Status | Loan Amount | Loan Type |
|---|---|---|---|
| Open | $450,415 | New Conventional |
Source: Realtracs
MLS Number: 3030709
APN: 072P-A-019.00
- 2509 Drumwright Way
- 1919 Hildebrand Ln
- 2533 Drumwright Way
- 1202 Parker St
- 1109 Parker St
- 1119 S High St
- 311 W 13th St
- 1115 S High St
- 211A W 13th St
- 1400 Highland Ave
- 209 W 13th St
- 1006 S High St
- 415 W 9th St
- 917 S High St
- 1511 Highland Ave
- 1510 S Main St
- 1513 Highland Ave
- 311 W 15th St
- 115 Cemetery Ave
- 117 Cemetery Ave
- 412 W 12th St
- 1018 S High St Unit 2
- 517 W 11th St
- 232 Davis Ave
- 1008 S Beckett St Unit A
- 1018 Bridge St
- 1811 Dimple Ct
- 216 E 16th St
- 501 Green Acres Dr
- 329 E 18th St
- 516 Pickens Ln
- 906 Trotwood Ave
- 1000 Autumnwood Cir
- 316 N High St
- 303 Polk St
- 1811 Alpine Dr
- 1700 Wedgewood Dr
- 311 2nd Ave
- 214 Clinch Dr
- 1106 W 7th St Unit 2 Bedroom
