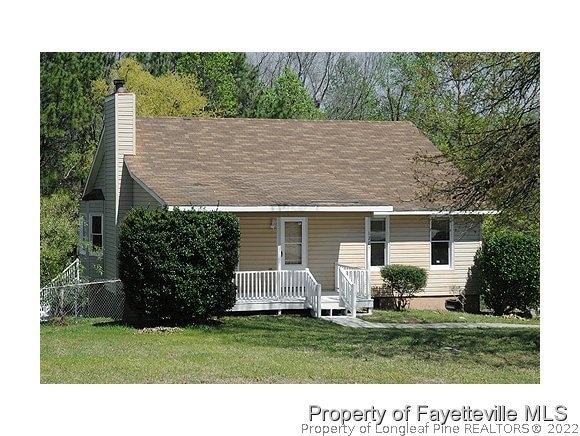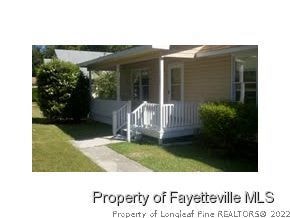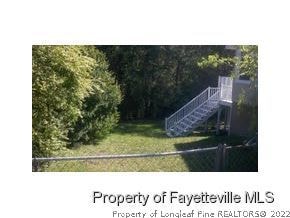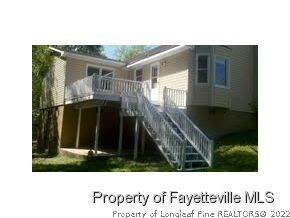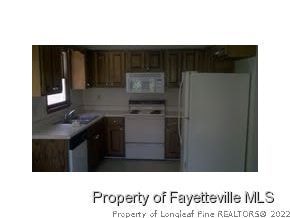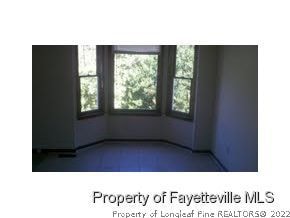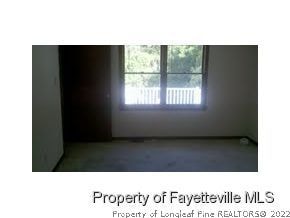
1705 Natchez Loop Fayetteville, NC 28304
Seventy-First NeighborhoodHighlights
- Deck
- No HOA
- Eat-In Kitchen
- Ranch Style House
- Covered patio or porch
- Walk-In Closet
About This Home
As of August 2023This 3 bed 2 bath home is renovated with new paint, carpet and tile! It is nestled in back of Beaver Creek North/ Shenandoah on a quiet street. Home boasts covered front porch, fenced in backyard, walk in basement, and deck for entertaining.
3 bed 2 bath home renovated with paint, carpet and tile! It is nestled in back of Beaver Creek North/ Shenandoah on a quiet street. Home boasts covered front porch, fenced in backyard, walk in basement, and deck for entertaining. 322-2260
Home Details
Home Type
- Single Family
Est. Annual Taxes
- $1,668
Year Built
- Built in 1990
Lot Details
- Back Yard Fenced
- Property is in good condition
- Zoning described as R20 - Residential District
Home Design
- Ranch Style House
- Frame Construction
Interior Spaces
- 1,301 Sq Ft Home
- Ceiling Fan
- Fireplace Features Masonry
- Blinds
- Basement
- Crawl Space
- Washer and Dryer Hookup
Kitchen
- Eat-In Kitchen
- Range
- Microwave
- Dishwasher
Flooring
- Carpet
- Ceramic Tile
Bedrooms and Bathrooms
- 3 Bedrooms
- Walk-In Closet
- 2 Full Bathrooms
Home Security
- Home Security System
- Fire and Smoke Detector
Outdoor Features
- Deck
- Covered patio or porch
Schools
- Brentwood Elementary School
- Lewis Chapel Middle School
- Seventy-First Senior High School
Utilities
- Central Air
- Heat Pump System
Community Details
- No Home Owners Association
- Beaver Creek No Subdivision
Listing and Financial Details
- Exclusions: -NONE
- Home warranty included in the sale of the property
- Tax Block E
Ownership History
Purchase Details
Home Financials for this Owner
Home Financials are based on the most recent Mortgage that was taken out on this home.Purchase Details
Home Financials for this Owner
Home Financials are based on the most recent Mortgage that was taken out on this home.Purchase Details
Home Financials for this Owner
Home Financials are based on the most recent Mortgage that was taken out on this home.Purchase Details
Purchase Details
Purchase Details
Similar Homes in Fayetteville, NC
Home Values in the Area
Average Home Value in this Area
Purchase History
| Date | Type | Sale Price | Title Company |
|---|---|---|---|
| Warranty Deed | $182,000 | None Listed On Document | |
| Warranty Deed | $93,000 | Single Source Real Est Svcs | |
| Warranty Deed | $80,000 | -- | |
| Special Warranty Deed | $66,500 | -- | |
| Deed | -- | -- | |
| Deed | $66,744 | -- |
Mortgage History
| Date | Status | Loan Amount | Loan Type |
|---|---|---|---|
| Open | $178,703 | FHA | |
| Previous Owner | $94,488 | VA | |
| Previous Owner | $81,720 | VA |
Property History
| Date | Event | Price | Change | Sq Ft Price |
|---|---|---|---|---|
| 08/18/2023 08/18/23 | Sold | $182,000 | 0.0% | $141 / Sq Ft |
| 07/16/2023 07/16/23 | Pending | -- | -- | -- |
| 07/09/2023 07/09/23 | For Sale | $182,000 | +96.8% | $141 / Sq Ft |
| 05/01/2017 05/01/17 | Sold | $92,500 | 0.0% | $71 / Sq Ft |
| 04/02/2017 04/02/17 | Pending | -- | -- | -- |
| 03/23/2017 03/23/17 | For Sale | $92,500 | +15.6% | $71 / Sq Ft |
| 01/25/2012 01/25/12 | Sold | $80,000 | 0.0% | $61 / Sq Ft |
| 12/08/2011 12/08/11 | Pending | -- | -- | -- |
| 09/16/2011 09/16/11 | For Sale | $80,000 | -- | $61 / Sq Ft |
Tax History Compared to Growth
Tax History
| Year | Tax Paid | Tax Assessment Tax Assessment Total Assessment is a certain percentage of the fair market value that is determined by local assessors to be the total taxable value of land and additions on the property. | Land | Improvement |
|---|---|---|---|---|
| 2024 | $1,668 | $100,861 | $15,000 | $85,861 |
| 2023 | $1,668 | $100,861 | $15,000 | $85,861 |
| 2022 | $1,463 | $100,861 | $15,000 | $85,861 |
| 2021 | $1,463 | $100,861 | $15,000 | $85,861 |
| 2019 | $1,428 | $85,500 | $15,000 | $70,500 |
| 2018 | $1,428 | $85,500 | $15,000 | $70,500 |
| 2017 | $1,325 | $85,500 | $15,000 | $70,500 |
| 2016 | $1,254 | $90,100 | $15,000 | $75,100 |
| 2015 | $1,242 | $90,100 | $15,000 | $75,100 |
| 2014 | -- | $90,100 | $15,000 | $75,100 |
Agents Affiliated with this Home
-
DESIREE RIVERA
D
Seller's Agent in 2023
DESIREE RIVERA
OLIVE & CO REALTY
(909) 289-8332
1 in this area
3 Total Sales
-
R
Seller's Agent in 2017
RYSZARD PELA
DUMMY OFFICE
-
T
Buyer's Agent in 2017
TONYA MALONE
SOUTHERN PORCH REAL ESTATE LLC
-
Sam Guy

Seller's Agent in 2012
Sam Guy
THE REAL ESTATE GUYS INC.
(910) 322-2260
3 in this area
61 Total Sales
Map
Source: Longleaf Pine REALTORS®
MLS Number: 372545
APN: 0406-53-7794
