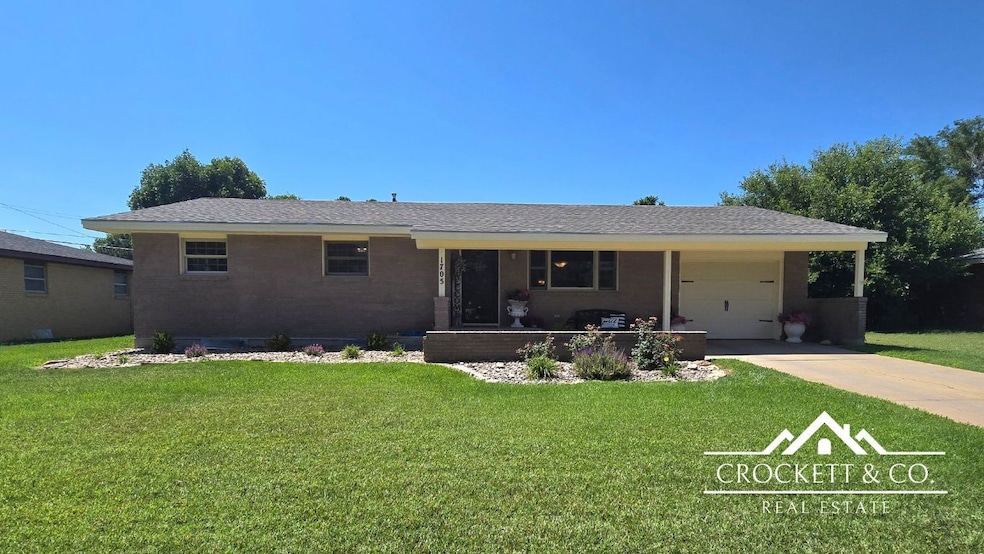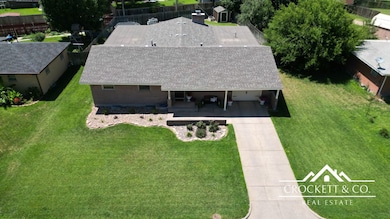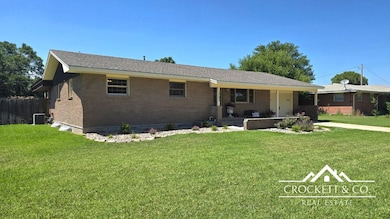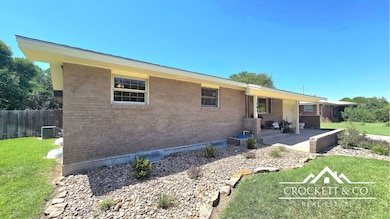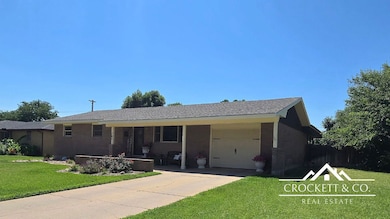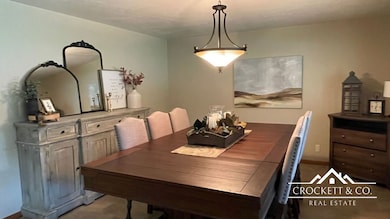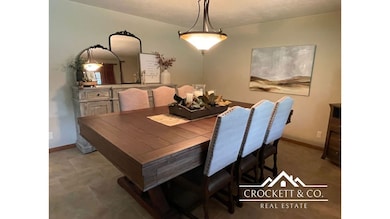
1705 Old Manor Rd Garden City, KS 67846
Estimated payment $2,508/month
Highlights
- Wood Flooring
- No HOA
- 2 Car Attached Garage
- 1 Fireplace
- Covered patio or porch
- Tankless Water Heater
About This Home
Welcome to this 5bed/bonus 3 bath beautifully updated gem nestled in a well-established neighborhood! The standout feature is the expansive addition—a stunning great room with a soaring stone fireplace, perfect for hosting large gatherings or cozy nights in. The gourmet galley kitchen features an induction cooktop and stylish finishes, ideal for any home chef. Three spacious bedrooms and two full baths, along with a gorgeous formal dining room, complete the main level.
-Downstairs, you’ll find a recently finished basement with two generous bonus/bedrooms, a convenient 3/4 bath, and abundant storage space. Enjoy peace of mind with a brand new roof, siding, updated landscaping, and fresh exterior & interior paint—offering modern convenience and low maintenance for years to come. This home blends timeless charm with thoughtful updates, ready to welcome you home!
Home Details
Home Type
- Single Family
Est. Annual Taxes
- $5,837
Year Built
- Built in 1966
Lot Details
- 10,416 Sq Ft Lot
- Zoning described as R1
Parking
- 2 Car Attached Garage
Home Design
- Block Foundation
- Wood Siding
- Lead Paint Disclosure
Interior Spaces
- 2,130 Sq Ft Home
- 1-Story Property
- Ceiling Fan
- 1 Fireplace
- Partial Basement
Kitchen
- Electric Oven
- Microwave
- Dishwasher
- Disposal
Flooring
- Wood
- Carpet
- Ceramic Tile
Bedrooms and Bathrooms
- 3 Bedrooms
Outdoor Features
- Covered patio or porch
- Outdoor Storage
Utilities
- Forced Air Heating and Cooling System
- Heating System Uses Natural Gas
- Tankless Water Heater
- Water Softener is Owned
Community Details
- No Home Owners Association
Map
Home Values in the Area
Average Home Value in this Area
Tax History
| Year | Tax Paid | Tax Assessment Tax Assessment Total Assessment is a certain percentage of the fair market value that is determined by local assessors to be the total taxable value of land and additions on the property. | Land | Improvement |
|---|---|---|---|---|
| 2024 | $5,837 | $35,668 | $2,134 | $33,534 |
| 2023 | $5,837 | $33,335 | $1,940 | $31,395 |
| 2022 | $4,871 | $30,072 | $1,942 | $28,130 |
| 2021 | $4,138 | $25,304 | $1,942 | $23,362 |
| 2020 | $3,761 | $23,430 | $1,014 | $22,416 |
| 2019 | $3,799 | $24,099 | $1,014 | $23,085 |
| 2018 | $3,588 | $22,875 | $1,024 | $21,851 |
| 2017 | $3,491 | $0 | $0 | $0 |
| 2016 | $3,472 | $0 | $0 | $0 |
| 2015 | $3,353 | $0 | $0 | $0 |
| 2012 | -- | $0 | $0 | $0 |
Property History
| Date | Event | Price | Change | Sq Ft Price |
|---|---|---|---|---|
| 07/12/2025 07/12/25 | For Sale | $365,000 | +40.4% | $171 / Sq Ft |
| 12/15/2020 12/15/20 | Sold | -- | -- | -- |
| 11/10/2020 11/10/20 | Pending | -- | -- | -- |
| 11/02/2020 11/02/20 | For Sale | $259,900 | -- | $122 / Sq Ft |
Purchase History
| Date | Type | Sale Price | Title Company |
|---|---|---|---|
| Quit Claim Deed | -- | -- | |
| Deed | -- | First American Title | |
| Warranty Deed | -- | -- |
Mortgage History
| Date | Status | Loan Amount | Loan Type |
|---|---|---|---|
| Open | $202,000 | New Conventional | |
| Previous Owner | $204,000 | New Conventional |
Similar Homes in Garden City, KS
Source: Garden City Board of REALTORS®
MLS Number: 100592
APN: 273-08-0-30-06-016.00-0
- 1221 N Belmont Place
- 1204 Circle Dr
- 1705 N 6th St
- 1120 N 5th St
- 1705 N Anderson St
- 701 E Fair St
- 2018 N 6th St
- 1122 Pershing Ave
- 1706 N Anderson St
- 807 E Price St
- 901 E Price St
- 1809 N Main St
- 2001 Bison Dr
- 1517 E Johnson St
- 1306 N Main St
- 1903 Fleming St
- 2002 A St
- 624 Briar Hill Dr
- 1006 N 3rd St
- 509 E Hazel St
