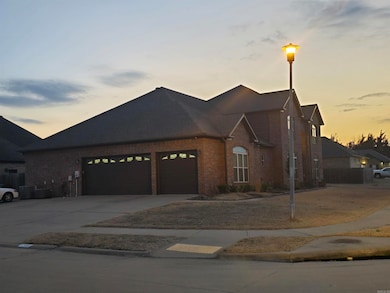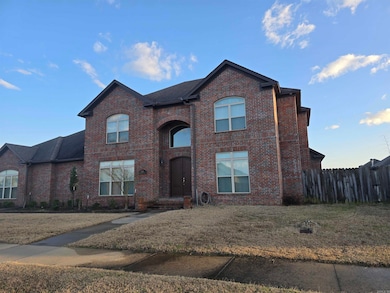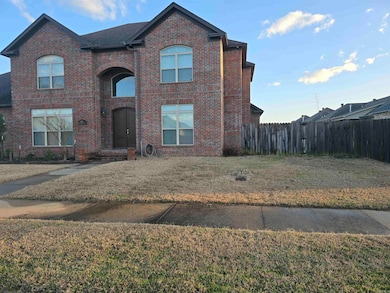1705 Pecan Creek Dr Conway, AR 72034
Estimated payment $4,928/month
Total Views
11,537
5
Beds
4.5
Baths
4,913
Sq Ft
$172
Price per Sq Ft
Highlights
- Golf Course Community
- Safe Room
- Traditional Architecture
- Carolyn Lewis Elementary School Rated A
- Vaulted Ceiling
- Main Floor Primary Bedroom
About This Home
5 bedroom 4.5 bath with 4,913 square feet. Custom Built in 2016 Game room and Workout room or would make a great in home office,Vaulted ceilings,Dining room, Granite countertops, Open Kitchen to living area, beautiful staircase, Gas stove, Marble tile floors, Large safe room inside home, Custom plantation shutters, Main bedroom with custom tile shower and guest bedroom are downstairs, and 3 bedrooms upstairs. Patio with gas grill hook up, Fenced in backyard, 3 car garage,Gas and electric stove for extra cooking in the garage, gas Fireplace, on a Corner lot. See agent remarks
Home Details
Home Type
- Single Family
Est. Annual Taxes
- $5,947
Year Built
- Built in 2016
Lot Details
- Wood Fence
- Corner Lot
- Level Lot
Home Design
- Traditional Architecture
- Brick Exterior Construction
- Slab Foundation
- Pitched Roof
- Architectural Shingle Roof
Interior Spaces
- 4,913 Sq Ft Home
- 2-Story Property
- Sheet Rock Walls or Ceilings
- Vaulted Ceiling
- Gas Log Fireplace
- Plantation Shutters
- Formal Dining Room
- Home Office
- Game Room
- Safe Room
Kitchen
- Eat-In Kitchen
- Breakfast Bar
- Stove
- Dishwasher
Flooring
- Carpet
- Tile
Bedrooms and Bathrooms
- 5 Bedrooms
- Primary Bedroom on Main
- In-Law or Guest Suite
- Walk-in Shower
Laundry
- Laundry Room
- Washer and Electric Dryer Hookup
Parking
- 3 Car Garage
- Side or Rear Entrance to Parking
Additional Features
- Patio
- Central Air
Community Details
- Golf Course Community
Map
Create a Home Valuation Report for This Property
The Home Valuation Report is an in-depth analysis detailing your home's value as well as a comparison with similar homes in the area
Home Values in the Area
Average Home Value in this Area
Tax History
| Year | Tax Paid | Tax Assessment Tax Assessment Total Assessment is a certain percentage of the fair market value that is determined by local assessors to be the total taxable value of land and additions on the property. | Land | Improvement |
|---|---|---|---|---|
| 2025 | $6,154 | $121,620 | $13,000 | $108,620 |
| 2024 | $5,947 | $121,620 | $13,000 | $108,620 |
| 2023 | $5,407 | $106,850 | $9,300 | $97,550 |
| 2022 | $5,407 | $106,850 | $9,300 | $97,550 |
| 2021 | $5,391 | $106,850 | $9,300 | $97,550 |
| 2020 | $4,901 | $96,860 | $9,300 | $87,560 |
| 2019 | $4,901 | $96,860 | $9,300 | $87,560 |
| 2018 | $4,901 | $96,860 | $9,300 | $87,560 |
| 2017 | $4,901 | $96,860 | $9,300 | $87,560 |
| 2016 | $471 | $9,300 | $9,300 | $0 |
Source: Public Records
Property History
| Date | Event | Price | List to Sale | Price per Sq Ft |
|---|---|---|---|---|
| 03/04/2025 03/04/25 | For Sale | $845,000 | -- | $172 / Sq Ft |
Source: Cooperative Arkansas REALTORS® MLS
Purchase History
| Date | Type | Sale Price | Title Company |
|---|---|---|---|
| Warranty Deed | $46,500 | Stewart Title |
Source: Public Records
Mortgage History
| Date | Status | Loan Amount | Loan Type |
|---|---|---|---|
| Open | $379,170 | Adjustable Rate Mortgage/ARM |
Source: Public Records
Source: Cooperative Arkansas REALTORS® MLS
MLS Number: 25008332
APN: 712-12520-144
Nearby Homes
- 1705 Josh Dr
- 1700 Josh Dr
- 2705 Mackenzie
- 2775 Pulaski Dr
- 2845 Gulfshore Dr
- 1850 Pecan Creek Dr
- 2895 Gulfshore Dr
- 1415 Blackwood Cove
- 2536 Overcup Dr
- 1330 Crosspoint Rd
- 2465 Lilac Dr
- 2333 Pleasant Cove
- 1445 Ivy Place Dr
- 0000 Nutter Chapel Rd
- 2420 Overcup Dr
- 2342 Holly Hill Dr
- 2800 Wineberry
- 2395 Bridgegate Dr
- 1310 Josita Cir
- 3130 Nutter Chapel Rd
- 1705 S Salem Rd
- 3300 Pebble Beach Rd
- 1235 Trenton Dr
- 831 Nutters Chapel Rd
- 901 S Salem Rd
- 1025 S Donaghey Ave
- 2840 Dave Ward Dr
- 835 S Donaghey Ave
- 2730 Dave Ward Dr
- 2215 Dave Ward Dr
- 1420 Pyramid Dr
- 1313 Mcnutt Rd
- 300 S Donaghey Ave
- 955 S German Ln
- 2801 Timberpeg Ct
- 801 S German Ln
- 105 Mitchell St
- 2512 W Martin St
- 199-B S Center St
- 1200 Covington Way




