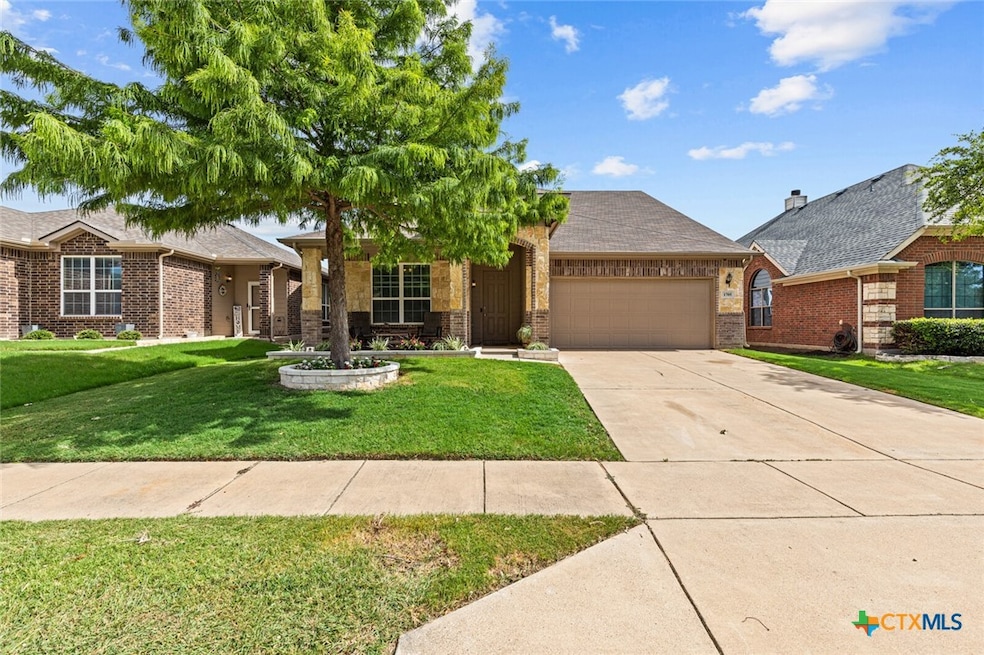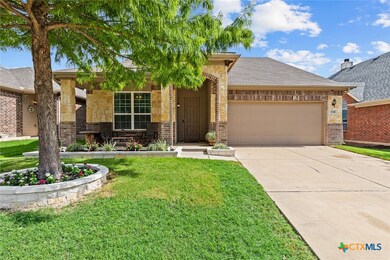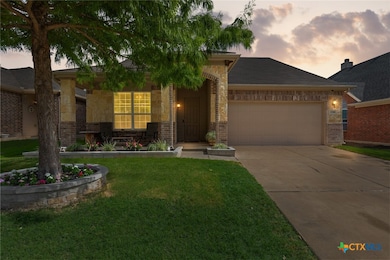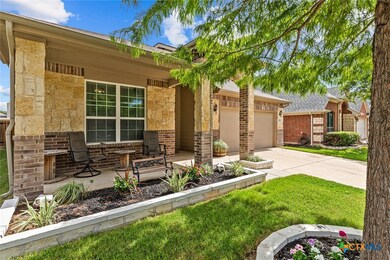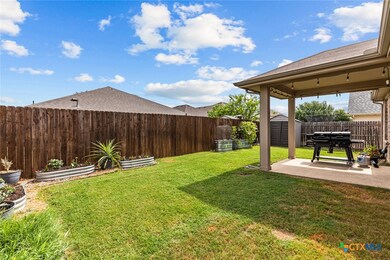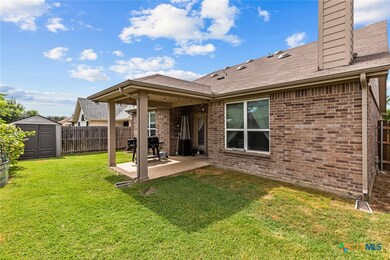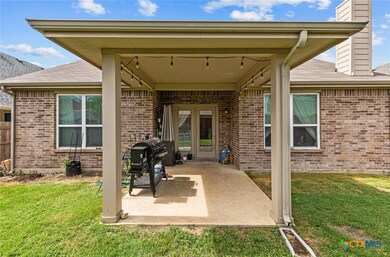
1705 Quail Springs Cir Fort Worth, TX 76177
Heritage NeighborhoodEstimated payment $2,667/month
Highlights
- Open Floorplan
- Traditional Architecture
- Formal Dining Room
- Saginaw High School Rated A-
- High Ceiling
- Porch
About This Home
Tucked away in the desirable Quail Springs community, this beautifully maintained 3-bedroom, 3-bath home provides the perfect blend of style, function, and comfort. Inside, you're greeted by soaring 12-foot ceilings, rich natural light, and a smart layout ideal for both entertaining and everyday living. The main floor features a spacious primary suite with its own private corner of the home, while a second bedroom and dedicated office create flexibility for guests or remote work. Upstairs, a generously sized third bedroom is paired with a large second living space or flex area—ideal for anyone looking for a private retreat or game-media room. The open-concept kitchen showcases dark cabinetry, ample counter space, and modern appliances, flowing seamlessly into the breakfast nook and living area with a cozy wood-burning fireplace. A formal dining room at the front of the home is currently set up as a stylish bar area, creating a fun and unique space for hosting. Enjoy evenings on the covered back patio overlooking a large backyard with room to entertain, play, or garden. Additional highlights include a roof replaced in 2021 and a prime location just minutes from restaurants, retail, and everyday amenities. Seller is offering 5K towards in concessions.
Listing Agent
Real Broker, LLC Brokerage Phone: 254-709-4583 License #0780232 Listed on: 07/02/2025

Home Details
Home Type
- Single Family
Est. Annual Taxes
- $6,503
Year Built
- Built in 2013
Lot Details
- 5,489 Sq Ft Lot
- Privacy Fence
- Wood Fence
- Back Yard Fenced
HOA Fees
- $22 Monthly HOA Fees
Parking
- 2 Car Garage
Home Design
- Traditional Architecture
- Brick Exterior Construction
- Slab Foundation
- Stone Veneer
Interior Spaces
- 2,602 Sq Ft Home
- Property has 2 Levels
- Open Floorplan
- High Ceiling
- Ceiling Fan
- Living Room with Fireplace
- Formal Dining Room
- Security System Owned
Kitchen
- Electric Range
- Kitchen Island
Flooring
- Carpet
- Ceramic Tile
Bedrooms and Bathrooms
- 3 Bedrooms
- Walk-In Closet
- 3 Full Bathrooms
Laundry
- Laundry Room
- Laundry on lower level
Outdoor Features
- Outdoor Storage
- Porch
Utilities
- Central Heating and Cooling System
- Electric Water Heater
- High Speed Internet
Community Details
- Quail Grove Homeowners Association, Phone Number (877) 378-2388
Listing and Financial Details
- Assessor Parcel Number 41306295
- Seller Considering Concessions
Map
Home Values in the Area
Average Home Value in this Area
Tax History
| Year | Tax Paid | Tax Assessment Tax Assessment Total Assessment is a certain percentage of the fair market value that is determined by local assessors to be the total taxable value of land and additions on the property. | Land | Improvement |
|---|---|---|---|---|
| 2024 | $6,503 | $366,889 | $75,000 | $291,889 |
| 2023 | $8,154 | $407,533 | $65,000 | $342,533 |
| 2022 | $8,347 | $324,320 | $45,000 | $279,320 |
| 2021 | $7,885 | $278,381 | $45,000 | $233,381 |
| 2020 | $6,574 | $230,343 | $45,000 | $185,343 |
| 2019 | $6,412 | $231,175 | $45,000 | $186,175 |
| 2018 | $5,130 | $199,650 | $45,000 | $154,650 |
| 2017 | $5,448 | $190,050 | $30,000 | $160,050 |
| 2016 | $4,953 | $174,160 | $30,000 | $144,160 |
| 2015 | $4,067 | $150,000 | $30,100 | $119,900 |
| 2014 | $4,067 | $150,000 | $30,100 | $119,900 |
Property History
| Date | Event | Price | Change | Sq Ft Price |
|---|---|---|---|---|
| 07/16/2025 07/16/25 | Price Changed | $380,000 | -1.3% | $146 / Sq Ft |
| 07/02/2025 07/02/25 | For Sale | $385,000 | +48.1% | $148 / Sq Ft |
| 02/18/2020 02/18/20 | Sold | -- | -- | -- |
| 01/24/2020 01/24/20 | For Sale | $259,900 | -- | $100 / Sq Ft |
Purchase History
| Date | Type | Sale Price | Title Company |
|---|---|---|---|
| Vendors Lien | -- | None Available | |
| Vendors Lien | -- | None Available | |
| Vendors Lien | -- | None Available |
Mortgage History
| Date | Status | Loan Amount | Loan Type |
|---|---|---|---|
| Previous Owner | $263,500 | VA | |
| Previous Owner | $260,000 | VA | |
| Previous Owner | $167,902 | FHA | |
| Previous Owner | $123,200 | Credit Line Revolving |
Similar Homes in Fort Worth, TX
Source: Central Texas MLS (CTXMLS)
MLS Number: 585400
APN: 41306295
- 1717 Quail Grove Dr
- 1732 Quail Springs Cir
- 1517 Birds Eye Rd
- 1524 Quails Nest Dr
- 1721 Grassy View Dr
- 9228 Turtle Pass
- 9320 Brittlebrush Trail
- 9304 Saltbrush St
- 9428 Brittlebrush Trail
- 9000 Dameron Dr
- 1332 Needle Cactus Dr
- 1324 Needle Cactus Dr
- 1304 Needle Cactus Dr
- 1145 Timberhurst Trail
- 2224 Loreto Dr
- 9448 Blaine Dr
- 1301 Needle Cactus Dr
- 1325 Trumpet Dr
- 2229 Loreto Dr
- 9332 San Tejas Dr
- 1608 Quails Nest Dr
- 9216 White Swan Place
- 2028 Presidio Vista Dr
- 9300 Harmon Rd
- 1516 Grassy View Dr
- 1652 Scarlet Crown Dr
- 9400 Chuparosa Dr
- 8900 Harmon Rd
- 2001 Presidio Vista Dr
- 1301 Lackley Dr
- 2208 Juarez Dr
- 1420 Creosote Dr
- 2301 Presidio Vista Dr
- 2308 Gutierrez Dr
- 2322 Presidio Vista Dr
- 8757 Royalwood Dr
- 9601 Cholla Cactus Trail
- 1212 Trumpet Dr
- 1001 Briarbush Ct
- 2028 Valley Forge Trail
