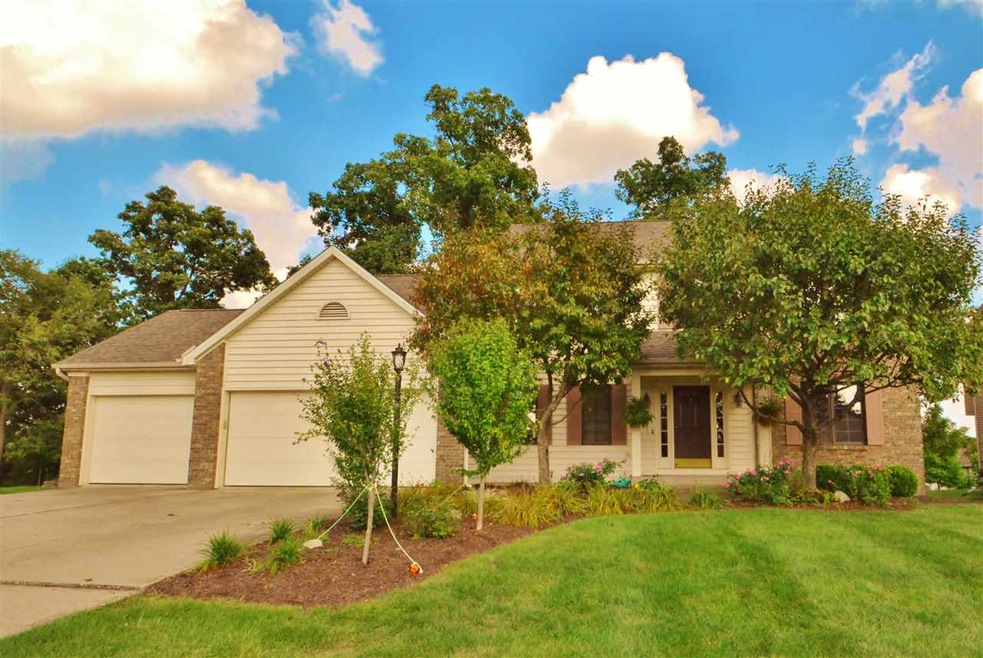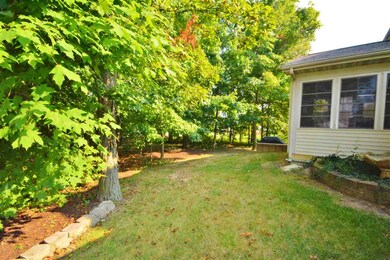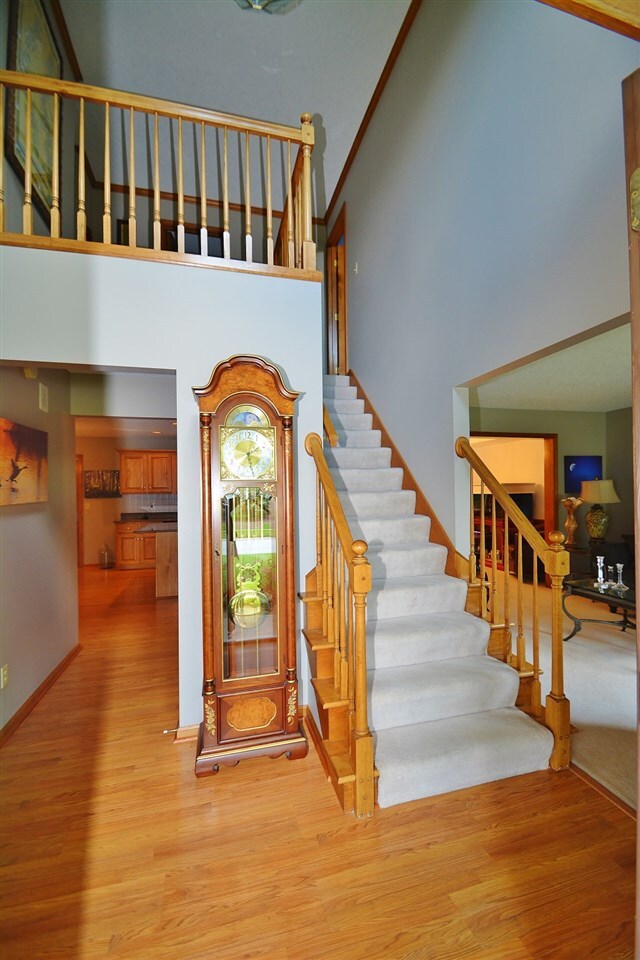
1705 Red Oak Run Fort Wayne, IN 46804
Southwest Fort Wayne NeighborhoodHighlights
- Colonial Architecture
- Wooded Lot
- 1 Fireplace
- Homestead Senior High School Rated A
- Whirlpool Bathtub
- Solid Surface Countertops
About This Home
As of June 2025Beautiful home in Westchester Ridge with 4 bedrooms and 3 car garage. Enjoy the very private wooded lot from the 3 season porch or the large patio with stadium steps. Two story foyer entry with wood laminate floors that run into the breakfast room and kitchen. Formal living room and a dining room with step ceiling and crown molding. Kitchen has new granite countertop, island, stainless steel appliances, raised panel hickory cabinets, a walk-in pantry, and a large breakfast room that leads into the family room. The family room has built-in bookshelves, a brick fireplace, step ceiling, and a wall of four windows. The 3 season porch has EZE Breeze windows and great views of the wooded lot and patio. The master bedroom has a cathedral ceiling, walk-in closet, and master bath with jet tub, double vanity, and separate shower. The finished daylight basement features a granite wet bar, media area, and rec room. The roof is only 1 year old!
Home Details
Home Type
- Single Family
Est. Annual Taxes
- $2,243
Year Built
- Built in 1994
Lot Details
- 0.33 Acre Lot
- Lot Dimensions are 110x141
- Level Lot
- Wooded Lot
HOA Fees
- $21 Monthly HOA Fees
Parking
- 3 Car Attached Garage
Home Design
- Colonial Architecture
- Brick Exterior Construction
- Poured Concrete
- Asphalt Roof
- Vinyl Construction Material
Interior Spaces
- 2-Story Property
- Woodwork
- Ceiling Fan
- 1 Fireplace
- Gas And Electric Dryer Hookup
Kitchen
- Walk-In Pantry
- Oven or Range
- Kitchen Island
- Solid Surface Countertops
- Utility Sink
- Disposal
Bedrooms and Bathrooms
- 4 Bedrooms
- En-Suite Primary Bedroom
- Walk-In Closet
- Whirlpool Bathtub
- Bathtub With Separate Shower Stall
Finished Basement
- Basement Fills Entire Space Under The House
- Natural lighting in basement
Utilities
- Forced Air Heating and Cooling System
- Heating System Uses Gas
Additional Features
- Enclosed patio or porch
- Suburban Location
Listing and Financial Details
- Assessor Parcel Number 02-11-10-254-001.000-075
Ownership History
Purchase Details
Home Financials for this Owner
Home Financials are based on the most recent Mortgage that was taken out on this home.Purchase Details
Home Financials for this Owner
Home Financials are based on the most recent Mortgage that was taken out on this home.Purchase Details
Home Financials for this Owner
Home Financials are based on the most recent Mortgage that was taken out on this home.Purchase Details
Home Financials for this Owner
Home Financials are based on the most recent Mortgage that was taken out on this home.Similar Homes in Fort Wayne, IN
Home Values in the Area
Average Home Value in this Area
Purchase History
| Date | Type | Sale Price | Title Company |
|---|---|---|---|
| Warranty Deed | -- | Metropolitan Title | |
| Warranty Deed | $330,000 | Metropolitan Title Of In | |
| Warranty Deed | $265,000 | Riverbend Title Llc | |
| Warranty Deed | -- | None Available |
Mortgage History
| Date | Status | Loan Amount | Loan Type |
|---|---|---|---|
| Open | $332,000 | New Conventional | |
| Previous Owner | $264,000 | Commercial | |
| Previous Owner | $238,500 | New Conventional | |
| Previous Owner | $251,750 | New Conventional | |
| Previous Owner | $201,200 | New Conventional | |
| Previous Owner | $94,000 | Credit Line Revolving | |
| Previous Owner | $50,000 | Credit Line Revolving |
Property History
| Date | Event | Price | Change | Sq Ft Price |
|---|---|---|---|---|
| 06/18/2025 06/18/25 | Sold | $415,000 | +1.5% | $129 / Sq Ft |
| 05/20/2025 05/20/25 | Pending | -- | -- | -- |
| 05/02/2025 05/02/25 | For Sale | $409,000 | +23.9% | $127 / Sq Ft |
| 05/21/2021 05/21/21 | Sold | $330,000 | +6.5% | $102 / Sq Ft |
| 04/18/2021 04/18/21 | Pending | -- | -- | -- |
| 04/13/2021 04/13/21 | For Sale | $309,900 | +16.9% | $96 / Sq Ft |
| 04/26/2017 04/26/17 | Sold | $265,000 | -3.6% | $82 / Sq Ft |
| 03/16/2017 03/16/17 | Pending | -- | -- | -- |
| 03/11/2017 03/11/17 | For Sale | $274,900 | +9.3% | $85 / Sq Ft |
| 02/19/2016 02/19/16 | Sold | $251,500 | -10.1% | $78 / Sq Ft |
| 01/20/2016 01/20/16 | Pending | -- | -- | -- |
| 09/01/2015 09/01/15 | For Sale | $279,900 | -- | $87 / Sq Ft |
Tax History Compared to Growth
Tax History
| Year | Tax Paid | Tax Assessment Tax Assessment Total Assessment is a certain percentage of the fair market value that is determined by local assessors to be the total taxable value of land and additions on the property. | Land | Improvement |
|---|---|---|---|---|
| 2024 | $4,563 | $428,800 | $75,700 | $353,100 |
| 2023 | $4,563 | $424,100 | $39,900 | $384,200 |
| 2022 | $3,696 | $341,200 | $39,900 | $301,300 |
| 2021 | $2,877 | $276,300 | $39,900 | $236,400 |
| 2020 | $2,766 | $265,200 | $39,900 | $225,300 |
| 2019 | $2,664 | $255,000 | $39,900 | $215,100 |
| 2018 | $2,635 | $251,800 | $39,900 | $211,900 |
| 2017 | $2,529 | $241,300 | $39,900 | $201,400 |
| 2016 | $2,447 | $229,800 | $39,900 | $189,900 |
| 2014 | $2,243 | $212,400 | $39,900 | $172,500 |
| 2013 | $2,230 | $210,100 | $39,900 | $170,200 |
Agents Affiliated with this Home
-
K
Seller's Agent in 2025
Kevin Gerbers
CENTURY 21 Bradley Realty, Inc
-
C
Buyer's Agent in 2025
Cindy Griffin-Malone
Coldwell Banker Real Estate Gr
-
L
Seller's Agent in 2021
Leanne Shoppell
The LT Group Real Estate
-
C
Seller's Agent in 2017
Carlye Baenen
Coldwell Banker Real Estate Gr
-
G
Seller's Agent in 2016
Greg Adams
CENTURY 21 Bradley Realty, Inc
Map
Source: Indiana Regional MLS
MLS Number: 201542112
APN: 02-11-10-254-001.000-075
- 1711 Thicket Ct
- TBD S Scott Rd Unit 303
- 1423 Shingle Oak Pointe
- 1819 Hollow Creek Ct
- 1326 Stag Dr
- 9738 Kalmia Ct
- 9304 Deer Trail
- 2002 Sycamore Hills Dr
- 1301 Stag Dr
- 10215 Chestnut Plaza Dr Unit 69
- 10237 Chestnut Plaza Dr Unit 68
- 10576 Chestnut Plaza Dr Unit 15
- 10238 Chestnut Plaza Dr Unit 2
- 1611 Sycamore Hills Dr
- 10216 Chestnut Plaza Dr Unit 1
- 9520 Fireside Ct
- 1817 Prestwick Ln
- 1214 Timberlake Trail
- 9729 White Hill Ct
- 9329 White Shell Dr






