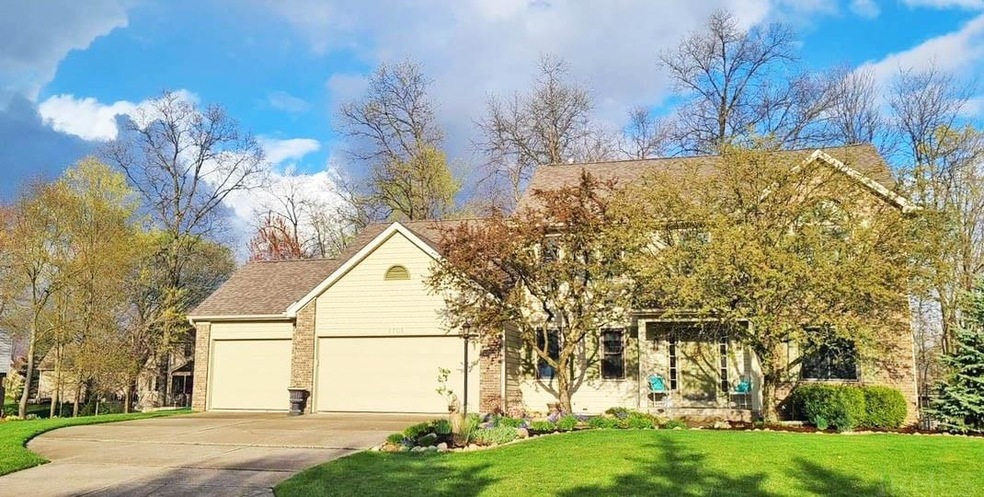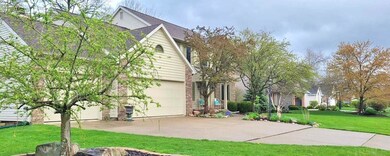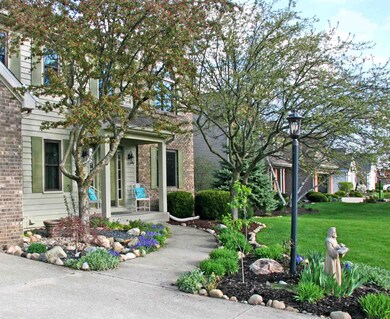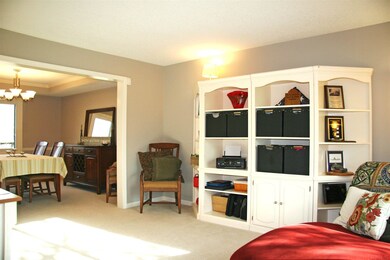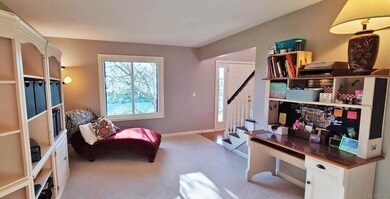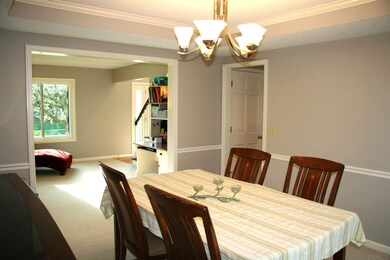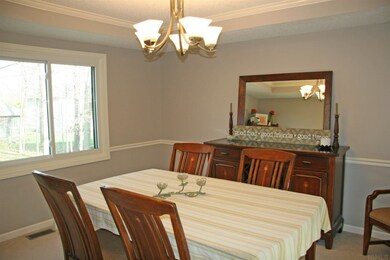
1705 Red Oak Run Fort Wayne, IN 46804
Southwest Fort Wayne NeighborhoodHighlights
- Open Floorplan
- Partially Wooded Lot
- Backs to Open Ground
- Homestead Senior High School Rated A
- Traditional Architecture
- Cathedral Ceiling
About This Home
As of May 2021From your own personal woods to every peacefully sunlit room & nook,one can find relaxation & inspiration from this beautiful home set on a very unique wooded corner.Your firepit &roomy patio w/ stadium steps awaits to provide you solitude or a multitude of entertainment areas when when the friends call. If driving up to this brick 2-story with a 3-car garage & inviting walk hasn't already made you whisper "This is the one", then just steps in it will be confirmed. It's a 2 story entryway w/a reading nook above covered in sunshine that greets you. Step into the living room w/large picture window & wander through to the formal dining room.The crown molding & tray ceiling will stop you for a minute to look out over the back yard.Then the kitchen--so large & spacious w/room for another large table next to the island.This area is grand & open. It makes being spread out through to the family room from the kitchen feel close. It's easy to engage just a few or have a crowd that spills out the three season room onto the patio & into the backyard. But back inside, the built in bookshelves and fireplace are just the perfect compliments to the backyard on display through it's wall of windows. But, that's not all! Check out the basement--another living space w/a cute bar built in & a pool table that stays. Bring the dart board. Bring the ping pong table. It'll all fit.4 bedrooms--there's room for company to stay. There's the main bedroom w/a cathedral ceiling & windows that let in a perfect glow.The 4th bedroom is also oversized w/high ceilings. A quick mention about the HUGE pantry, laundry room, walk-in closets, storage, jet tub, granite countertop, stainless steel appliances, double sinks. And in 2017 whole house attic insulation added Gutter Shield installed-lifetime transferrable wrty, New LG gas range/double oven, New LG refrigerator w/2 ice makers, Updated overhead lighting in foyer/dining room/kitchen breakfast area/den, Installed ceiling fans in 3 of 4 bedrooms and den. Then in 2018 all windows replaced w/high-efficiency - (3 in Fall 2018; remainder replaced March 4, 2021) – 10-yr transferable wrty. In 2020 the house (Wood siding on front, all trim, shutters, front & garage doors) painted, HVAC system replacement, Installed 50 gal gas hot water Heater.Come see it! There's too much to describe in this small space.
Home Details
Home Type
- Single Family
Est. Annual Taxes
- $2,664
Year Built
- Built in 1994
Lot Details
- 0.33 Acre Lot
- Lot Dimensions are 110 x 141
- Backs to Open Ground
- Landscaped
- Corner Lot
- Partially Wooded Lot
HOA Fees
- $25 Monthly HOA Fees
Parking
- 3 Car Attached Garage
- Garage Door Opener
- Driveway
- Off-Street Parking
Home Design
- Traditional Architecture
- Brick Exterior Construction
- Poured Concrete
- Shingle Roof
- Asphalt Roof
- Vinyl Construction Material
Interior Spaces
- 2-Story Property
- Open Floorplan
- Built-in Bookshelves
- Bar
- Chair Railings
- Woodwork
- Crown Molding
- Beamed Ceilings
- Tray Ceiling
- Cathedral Ceiling
- Ceiling Fan
- Skylights
- Self Contained Fireplace Unit Or Insert
- Triple Pane Windows
- Double Pane Windows
- Entrance Foyer
- Great Room
- Formal Dining Room
- Utility Room in Garage
- Storage In Attic
- Fire and Smoke Detector
Kitchen
- Eat-In Kitchen
- Walk-In Pantry
- Oven or Range
- Kitchen Island
- Laminate Countertops
- Built-In or Custom Kitchen Cabinets
- Disposal
Flooring
- Carpet
- Laminate
- Tile
Bedrooms and Bathrooms
- 4 Bedrooms
- En-Suite Primary Bedroom
- Walk-In Closet
- Double Vanity
- Bathtub With Separate Shower Stall
- Garden Bath
Laundry
- Laundry on main level
- Washer and Gas Dryer Hookup
Finished Basement
- Basement Fills Entire Space Under The House
- Sump Pump
- Natural lighting in basement
Schools
- Deer Ridge Elementary School
- Woodside Middle School
- Homestead High School
Utilities
- Forced Air Heating and Cooling System
- Heating System Uses Gas
- Cable TV Available
Additional Features
- Covered patio or porch
- Suburban Location
Community Details
- Community Fire Pit
Listing and Financial Details
- Assessor Parcel Number 02-11-10-254-001.000-075
Ownership History
Purchase Details
Home Financials for this Owner
Home Financials are based on the most recent Mortgage that was taken out on this home.Purchase Details
Home Financials for this Owner
Home Financials are based on the most recent Mortgage that was taken out on this home.Purchase Details
Home Financials for this Owner
Home Financials are based on the most recent Mortgage that was taken out on this home.Similar Homes in Fort Wayne, IN
Home Values in the Area
Average Home Value in this Area
Purchase History
| Date | Type | Sale Price | Title Company |
|---|---|---|---|
| Warranty Deed | $330,000 | Metropolitan Title Of In | |
| Warranty Deed | $265,000 | Riverbend Title Llc | |
| Warranty Deed | -- | None Available |
Mortgage History
| Date | Status | Loan Amount | Loan Type |
|---|---|---|---|
| Open | $264,000 | Commercial | |
| Previous Owner | $238,500 | New Conventional | |
| Previous Owner | $251,750 | New Conventional | |
| Previous Owner | $201,200 | New Conventional | |
| Previous Owner | $94,000 | Credit Line Revolving | |
| Previous Owner | $50,000 | Credit Line Revolving |
Property History
| Date | Event | Price | Change | Sq Ft Price |
|---|---|---|---|---|
| 05/20/2025 05/20/25 | Pending | -- | -- | -- |
| 05/02/2025 05/02/25 | For Sale | $409,000 | +23.9% | $127 / Sq Ft |
| 05/21/2021 05/21/21 | Sold | $330,000 | +6.5% | $102 / Sq Ft |
| 04/18/2021 04/18/21 | Pending | -- | -- | -- |
| 04/13/2021 04/13/21 | For Sale | $309,900 | +16.9% | $96 / Sq Ft |
| 04/26/2017 04/26/17 | Sold | $265,000 | -3.6% | $82 / Sq Ft |
| 03/16/2017 03/16/17 | Pending | -- | -- | -- |
| 03/11/2017 03/11/17 | For Sale | $274,900 | +9.3% | $85 / Sq Ft |
| 02/19/2016 02/19/16 | Sold | $251,500 | -10.1% | $78 / Sq Ft |
| 01/20/2016 01/20/16 | Pending | -- | -- | -- |
| 09/01/2015 09/01/15 | For Sale | $279,900 | -- | $87 / Sq Ft |
Tax History Compared to Growth
Tax History
| Year | Tax Paid | Tax Assessment Tax Assessment Total Assessment is a certain percentage of the fair market value that is determined by local assessors to be the total taxable value of land and additions on the property. | Land | Improvement |
|---|---|---|---|---|
| 2024 | $4,563 | $428,800 | $75,700 | $353,100 |
| 2023 | $4,563 | $424,100 | $39,900 | $384,200 |
| 2022 | $3,696 | $341,200 | $39,900 | $301,300 |
| 2021 | $2,877 | $276,300 | $39,900 | $236,400 |
| 2020 | $2,766 | $265,200 | $39,900 | $225,300 |
| 2019 | $2,664 | $255,000 | $39,900 | $215,100 |
| 2018 | $2,635 | $251,800 | $39,900 | $211,900 |
| 2017 | $2,529 | $241,300 | $39,900 | $201,400 |
| 2016 | $2,447 | $229,800 | $39,900 | $189,900 |
| 2014 | $2,243 | $212,400 | $39,900 | $172,500 |
| 2013 | $2,230 | $210,100 | $39,900 | $170,200 |
Agents Affiliated with this Home
-
Leanne Shoppell

Seller's Agent in 2021
Leanne Shoppell
The LT Group Real Estate
(260) 229-0654
2 in this area
52 Total Sales
-
Kevin Gerbers

Buyer's Agent in 2021
Kevin Gerbers
CENTURY 21 Bradley Realty, Inc
(260) 426-0633
16 in this area
138 Total Sales
-
Carlye Baenen

Seller's Agent in 2017
Carlye Baenen
Coldwell Banker Real Estate Group
(260) 705-2502
24 in this area
32 Total Sales
-
Greg Adams

Seller's Agent in 2016
Greg Adams
CENTURY 21 Bradley Realty, Inc
(260) 433-0844
66 in this area
153 Total Sales
Map
Source: Indiana Regional MLS
MLS Number: 202112283
APN: 02-11-10-254-001.000-075
- 1721 Red Oak Run
- 1711 Thicket Ct
- 1432 Silver Linden Ct
- TBD S Scott Rd Unit 303
- 2009 Winding Creek Ln
- 1326 Stag Dr
- 2205 Longleaf Dr
- 9304 Deer Trail
- 2010 Grey Birch Rd
- 1301 Stag Dr
- 10215 Chestnut Plaza Dr Unit 69
- 10237 Chestnut Plaza Dr Unit 68
- 10576 Chestnut Plaza Dr Unit 15
- 10238 Chestnut Plaza Dr Unit 2
- 1611 Sycamore Hills Dr
- 2312 Hunters Cove
- 821 S Scott Rd
- 10216 Chestnut Plaza Dr Unit 1
- 9520 Fireside Ct
- 1817 Prestwick Ln
