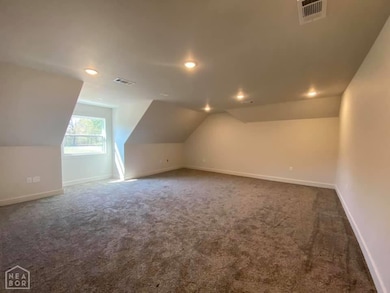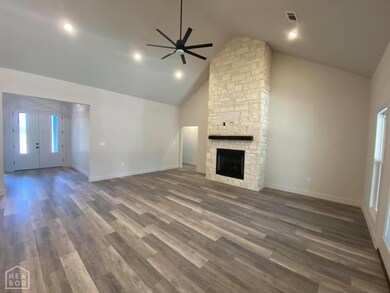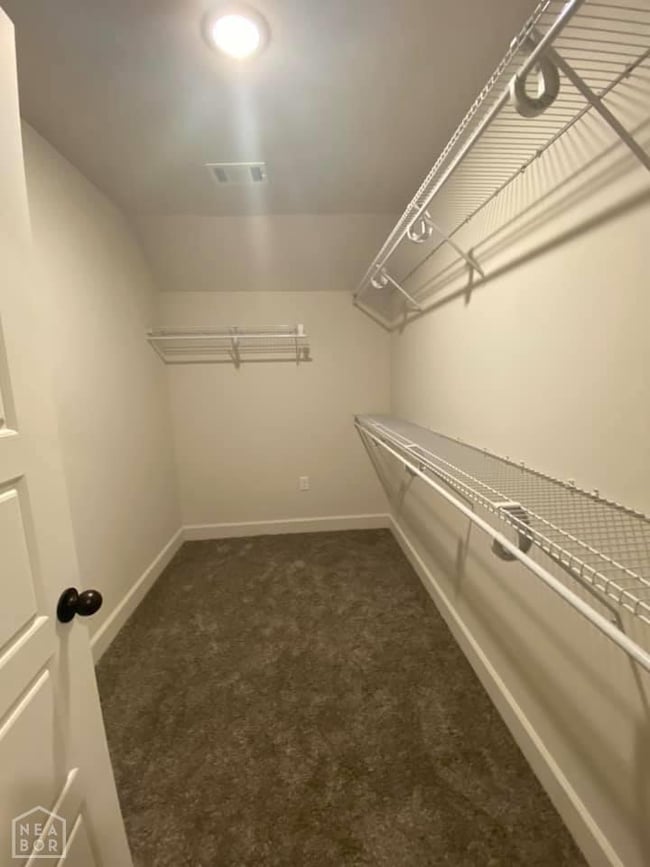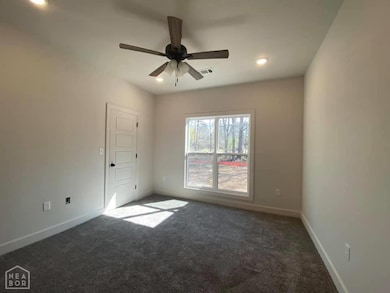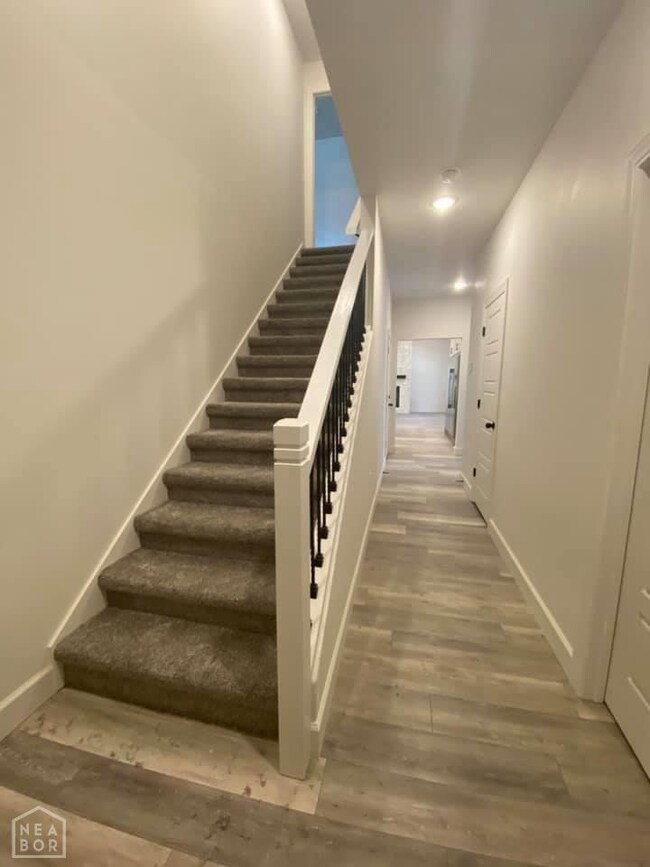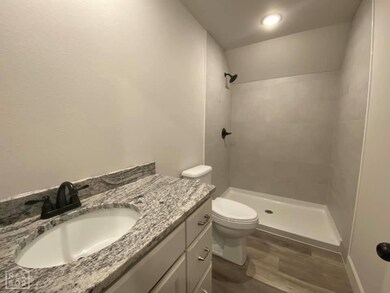
1705 S 28 1/2 St Paragould, AR 72450
Highlights
- Sub-Zero Refrigerator
- 2-Story Property
- Golf Cart Garage
- Vaulted Ceiling
- Main Floor Primary Bedroom
- Bonus Room
About This Home
As of November 2024New construction beauty in cedar creek sub. 4/5br, 3.5 baths, vaulted great room with stone fireplace, large covered patio, three car garage, master suite w/ walk in tiled spa shower and seat rainfall shower head and handheld with jets, soaker tub, huge double vanity and round soaker freestanding tub, walk in closet, split bedroom arrangement with three additional bedrooms and bath on other side, upstairs bonus theatre room or 5th bedroom, walk in closet and full shower bath, APPRAISER NOTES (SOLD TO FAMILY) OWNER SOLD TO FAMILY AND THIS WAS NOT ARMS LENGTH, NO COMMISSION PAID SO 6% OFF AND SOLD TO FAMILY
Last Agent to Sell the Property
Brooksie Felty-Hartness
Image Realty License #00046076 Listed on: 01/04/2020
Last Buyer's Agent
Brooksie Felty-Hartness
Image Realty License #00046076 Listed on: 01/04/2020
Home Details
Home Type
- Single Family
Est. Annual Taxes
- $4,012
Year Built
- Built in 2019
Lot Details
- 0.4 Acre Lot
- Level Lot
Home Design
- 2-Story Property
- Brick Exterior Construction
- Dimensional Roof
Interior Spaces
- 3,200 Sq Ft Home
- Vaulted Ceiling
- Ventless Fireplace
- Two Living Areas
- Dining Room
- Bonus Room
- Sun or Florida Room
- Laundry Room
Kitchen
- Breakfast Bar
- Gas Cooktop
- Built-In Microwave
- Sub-Zero Refrigerator
- Dishwasher
- Disposal
Flooring
- Carpet
- Ceramic Tile
Bedrooms and Bathrooms
- 4 Bedrooms
- Primary Bedroom on Main
Parking
- 3 Car Attached Garage
- Golf Cart Garage
Outdoor Features
- Covered patio or porch
Schools
- Greene County Elementary And Middle School
Utilities
- Central Heating and Cooling System
- Gas Tank Leased
- Cable TV Available
Ownership History
Purchase Details
Home Financials for this Owner
Home Financials are based on the most recent Mortgage that was taken out on this home.Purchase Details
Home Financials for this Owner
Home Financials are based on the most recent Mortgage that was taken out on this home.Purchase Details
Home Financials for this Owner
Home Financials are based on the most recent Mortgage that was taken out on this home.Purchase Details
Home Financials for this Owner
Home Financials are based on the most recent Mortgage that was taken out on this home.Similar Homes in Paragould, AR
Home Values in the Area
Average Home Value in this Area
Purchase History
| Date | Type | Sale Price | Title Company |
|---|---|---|---|
| Warranty Deed | $480,000 | Priority Title | |
| Warranty Deed | $413,000 | None Available | |
| Warranty Deed | $370,000 | Priority Title & Escrow | |
| Warranty Deed | $48,000 | Community Abstract And Title |
Mortgage History
| Date | Status | Loan Amount | Loan Type |
|---|---|---|---|
| Open | $447,700 | New Conventional | |
| Previous Owner | $48,663 | Commercial |
Property History
| Date | Event | Price | Change | Sq Ft Price |
|---|---|---|---|---|
| 11/27/2024 11/27/24 | Sold | $480,000 | -4.0% | $150 / Sq Ft |
| 10/31/2024 10/31/24 | Pending | -- | -- | -- |
| 09/20/2024 09/20/24 | For Sale | $499,900 | +21.0% | $156 / Sq Ft |
| 03/11/2021 03/11/21 | Sold | $413,000 | -1.6% | $129 / Sq Ft |
| 02/23/2021 02/23/21 | Pending | -- | -- | -- |
| 01/14/2021 01/14/21 | For Sale | $419,900 | +13.5% | $131 / Sq Ft |
| 06/17/2020 06/17/20 | Sold | $370,000 | -7.5% | $116 / Sq Ft |
| 06/03/2020 06/03/20 | Pending | -- | -- | -- |
| 01/04/2020 01/04/20 | For Sale | $399,900 | -- | $125 / Sq Ft |
Tax History Compared to Growth
Tax History
| Year | Tax Paid | Tax Assessment Tax Assessment Total Assessment is a certain percentage of the fair market value that is determined by local assessors to be the total taxable value of land and additions on the property. | Land | Improvement |
|---|---|---|---|---|
| 2024 | $4,012 | $97,440 | $10,000 | $87,440 |
| 2023 | $3,647 | $79,480 | $9,800 | $69,680 |
| 2022 | $3,647 | $79,480 | $9,800 | $69,680 |
| 2021 | $3,647 | $79,480 | $9,800 | $69,680 |
| 2020 | $349 | $7,600 | $7,600 | $0 |
| 2019 | $349 | $7,600 | $7,600 | $0 |
Agents Affiliated with this Home
-
Rebekah Bateman

Seller's Agent in 2024
Rebekah Bateman
Prime Real Estate Partners
(870) 450-6442
151 Total Sales
-
Amanda Hood

Buyer's Agent in 2024
Amanda Hood
IMAGE Realty
(870) 273-5650
299 Total Sales
-

Seller's Agent in 2021
Brooksie Felty-Hartness
Image Realty
(870) 215-1511
520 Total Sales
Map
Source: Northeast Arkansas Board of REALTORS®
MLS Number: 10084380
APN: 1813-00003-000
- 2909 Dickinson Dr
- 1603 S 28 1/2 St
- 0 30th St
- lot 13 Silo Ridge Estate
- 1407 S 30 1 2 St
- 00 S 30 1 2 St
- 3205 Pruetts Chapel Rd
- 12 Enclave
- 2206 Linwood Dr
- 1800 Linwood Dr
- 3307 Pruetts Chapel Rd
- 000 Linwood Dr
- 2608 Christopher Dr
- 2100 Villa Ridge
- 2812 Finch Rd
- 3409 Pruetts Chapel Rd
- 2101 Gabrielle St
- 2309 S 20th St
- 2504 Mockingbird Ln
- 2311 S 20th St

