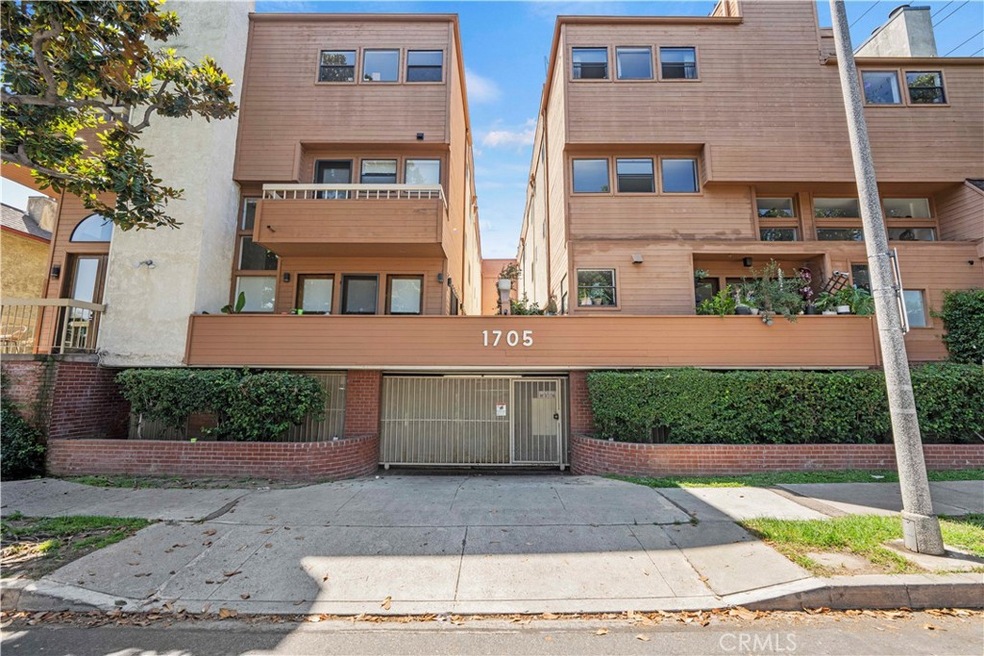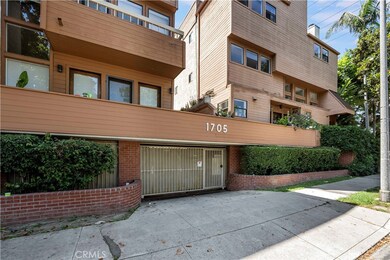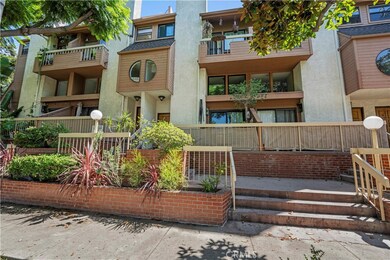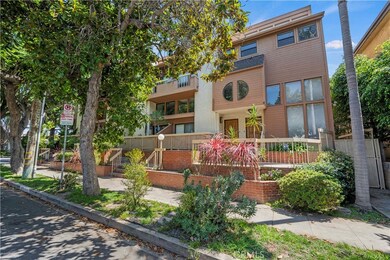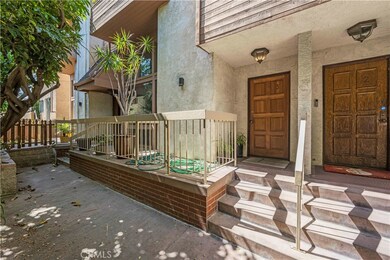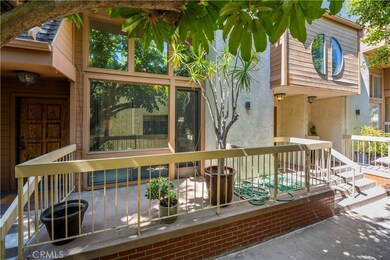
1705 S Westgate Ave Unit 3 Los Angeles, CA 90025
Sawtelle NeighborhoodHighlights
- Primary Bedroom Suite
- City Lights View
- Laundry Room
- All Bedrooms Downstairs
- Fireplace in Primary Bedroom Retreat
- 4-minute walk to Stoner Skate Plaza
About This Home
As of October 2023This West Los Angeles 3 bedroom 3 bathroom townhome is a must see! There are no neighbors above or below. The location can’t be beat. It’s approximately 10 min to the 405 Frwy and only 5 min to the the beach. You will be in walking distance to Stoner Park, YMCA, Target, Trader Joe’s and a new Gelson’s market is opening soon. When you walk in the front door you are greeted by natural light from the high ceilings, skylights and big windows. The open floor plan flows into a true chefs kitchen with plenty of counter space for entertaining. The beautiful hardwood floors span the entire home including the stairs. There are 2 fireplaces, one in the living room and another in the main bedroom. Parking is never an issue because this home has two gated/covered parking spaces. My favorite feature of this amazing home is the private roof top deck with views for miles. The city lights are stunning as you wind down the day and relax into the evening.
Last Agent to Sell the Property
eXp Realty of California Inc. License #01275767 Listed on: 09/13/2023

Townhouse Details
Home Type
- Townhome
Est. Annual Taxes
- $14,327
Year Built
- Built in 1981
Lot Details
- 9,935 Sq Ft Lot
- Two or More Common Walls
HOA Fees
- $500 Monthly HOA Fees
Parking
- 2 Car Garage
Interior Spaces
- 1,663 Sq Ft Home
- 3-Story Property
- Wood Burning Fireplace
- Gas Fireplace
- Living Room with Fireplace
- City Lights Views
Bedrooms and Bathrooms
- 3 Bedrooms
- Fireplace in Primary Bedroom Retreat
- All Bedrooms Down
- Primary Bedroom Suite
- 3 Full Bathrooms
Laundry
- Laundry Room
- Laundry on upper level
Utilities
- Central Heating and Cooling System
Community Details
- 9 Units
- Westgate Townhome Association, Phone Number (310) 802-4808
- Management Professionals Inc HOA
Listing and Financial Details
- Tax Lot 1
- Tax Tract Number 38014
- Assessor Parcel Number 4259014034
Ownership History
Purchase Details
Home Financials for this Owner
Home Financials are based on the most recent Mortgage that was taken out on this home.Purchase Details
Home Financials for this Owner
Home Financials are based on the most recent Mortgage that was taken out on this home.Purchase Details
Home Financials for this Owner
Home Financials are based on the most recent Mortgage that was taken out on this home.Purchase Details
Home Financials for this Owner
Home Financials are based on the most recent Mortgage that was taken out on this home.Similar Homes in the area
Home Values in the Area
Average Home Value in this Area
Purchase History
| Date | Type | Sale Price | Title Company |
|---|---|---|---|
| Grant Deed | $1,180,000 | Fidelity National Title | |
| Grant Deed | $549,000 | California Title | |
| Grant Deed | $690,000 | Commonwealth Land Title Co | |
| Grant Deed | $295,000 | Equity Title Company |
Mortgage History
| Date | Status | Loan Amount | Loan Type |
|---|---|---|---|
| Previous Owner | $367,000 | New Conventional | |
| Previous Owner | $411,750 | New Conventional | |
| Previous Owner | $120,000 | Credit Line Revolving | |
| Previous Owner | $552,000 | Purchase Money Mortgage | |
| Previous Owner | $69,000 | Stand Alone Second | |
| Previous Owner | $250,750 | No Value Available |
Property History
| Date | Event | Price | Change | Sq Ft Price |
|---|---|---|---|---|
| 06/19/2025 06/19/25 | For Sale | $1,189,900 | +0.8% | $716 / Sq Ft |
| 10/06/2023 10/06/23 | Sold | $1,180,000 | -1.3% | $710 / Sq Ft |
| 09/17/2023 09/17/23 | Pending | -- | -- | -- |
| 09/13/2023 09/13/23 | For Sale | $1,195,000 | -- | $719 / Sq Ft |
Tax History Compared to Growth
Tax History
| Year | Tax Paid | Tax Assessment Tax Assessment Total Assessment is a certain percentage of the fair market value that is determined by local assessors to be the total taxable value of land and additions on the property. | Land | Improvement |
|---|---|---|---|---|
| 2024 | $14,327 | $1,180,000 | $850,200 | $329,800 |
| 2023 | $8,260 | $681,132 | $420,716 | $260,416 |
| 2022 | $7,875 | $667,777 | $412,467 | $255,310 |
| 2021 | $7,771 | $654,684 | $404,380 | $250,304 |
| 2019 | $7,535 | $635,268 | $392,387 | $242,881 |
| 2018 | $7,508 | $622,813 | $384,694 | $238,119 |
| 2016 | $7,172 | $598,629 | $369,756 | $228,873 |
| 2015 | $7,066 | $589,638 | $364,202 | $225,436 |
| 2014 | $7,092 | $578,089 | $357,068 | $221,021 |
Agents Affiliated with this Home
-
Lynn Lord

Seller's Agent in 2025
Lynn Lord
RE/MAX
(310) 493-7016
1 in this area
51 Total Sales
-
Nathan Butcher

Seller's Agent in 2023
Nathan Butcher
eXp Realty of California Inc.
(661) 312-6720
1 in this area
242 Total Sales
-
Fanny Figueroa
F
Seller Co-Listing Agent in 2023
Fanny Figueroa
eXp Realty of California Inc.
(818) 822-8680
1 in this area
54 Total Sales
Map
Source: California Regional Multiple Listing Service (CRMLS)
MLS Number: SR23170515
APN: 4259-014-034
- 1705 S Westgate Ave Unit 2
- 1733 Armacost Ave Unit 1
- 1739 Armacost Ave
- 11861 Nebraska Ave
- 11959 Nebraska Ave Unit 208
- 11767 Iowa Ave Unit 1
- 11767 Iowa Ave Unit 6
- 11767 Iowa Ave Unit 10
- 1616 Granville Ave Unit 202
- 1537 S Westgate Ave Unit 3
- 1752 Stoner Ave
- 1744 Amherst Ave
- 1525 Armacost Ave
- 1664 Amherst Ave
- 1729 S Barrington Ave Unit 2
- 1747 S Barrington Ave Unit 102
- 1541 Stoner Ave Unit 2
- 1703 Amherst Ave
- 1835 S Barrington Ave Unit PH2
- 1932 Armacost Ave
