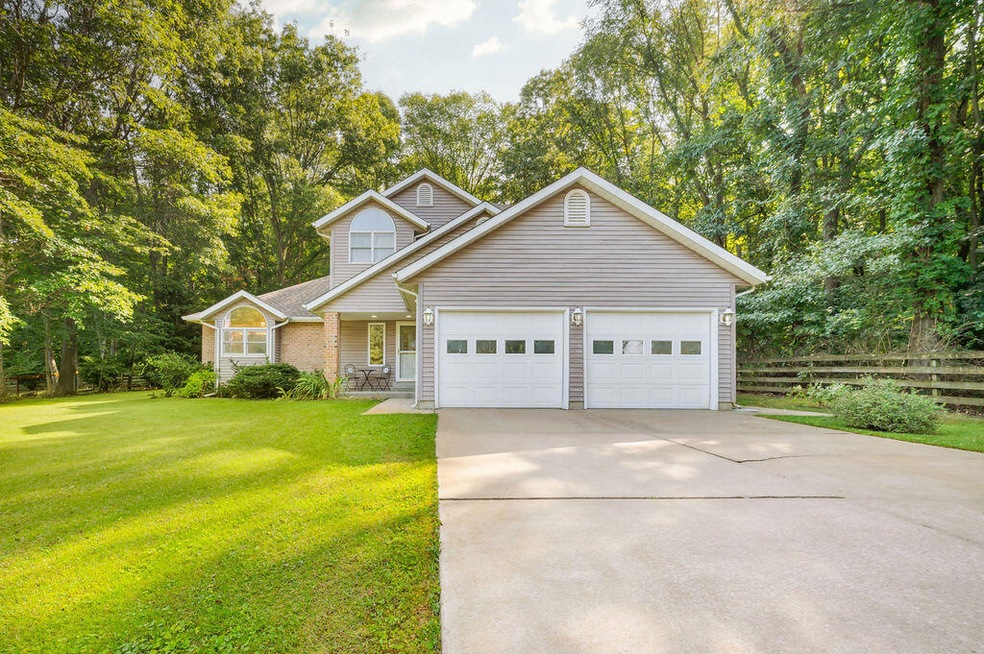
Highlights
- Traditional Architecture
- Living Room
- Forced Air Heating System
- 2 Car Attached Garage
About This Home
As of October 2024Welcome to this bright and airy 3-bedroom, 3-bathroom home on the west side of Niles, MI! The open-concept design floods the space with natural light, creating a warm and inviting atmosphere. The main floor features a spacious primary bedroom with an en-suite bathroom. Main floor laundry offers convenience. Step outside to the beautifully landscaped yard, complete with an expansive deck and cozy fire pit, perfect for entertaining or relaxing. Plus, enjoy peace of mind with a brand-new roof. This home is a must-see for those seeking comfort and style in a serene setting!
Last Agent to Sell the Property
Ellsbury Commercial Group License #6506038449 Listed on: 09/11/2024
Home Details
Home Type
- Single Family
Est. Annual Taxes
- $2,918
Year Built
- Built in 1997
Lot Details
- 0.38 Acre Lot
Parking
- 2 Car Attached Garage
Home Design
- Traditional Architecture
- Vinyl Siding
Interior Spaces
- 1,904 Sq Ft Home
- 2-Story Property
- Living Room
- Basement Fills Entire Space Under The House
- Laundry on main level
Bedrooms and Bathrooms
- 3 Bedrooms | 1 Main Level Bedroom
Utilities
- Forced Air Heating System
- Heating System Uses Natural Gas
- Well
- Septic System
Ownership History
Purchase Details
Home Financials for this Owner
Home Financials are based on the most recent Mortgage that was taken out on this home.Purchase Details
Purchase Details
Similar Homes in Niles, MI
Home Values in the Area
Average Home Value in this Area
Purchase History
| Date | Type | Sale Price | Title Company |
|---|---|---|---|
| Warranty Deed | $355,000 | Meridian Title | |
| Warranty Deed | $355,000 | Meridian Title | |
| Interfamily Deed Transfer | -- | None Available | |
| Deed | $7,900 | -- |
Mortgage History
| Date | Status | Loan Amount | Loan Type |
|---|---|---|---|
| Open | $284,000 | Balloon | |
| Closed | $284,000 | New Conventional |
Property History
| Date | Event | Price | Change | Sq Ft Price |
|---|---|---|---|---|
| 10/30/2024 10/30/24 | Sold | $355,000 | +4.4% | $186 / Sq Ft |
| 09/13/2024 09/13/24 | Pending | -- | -- | -- |
| 09/11/2024 09/11/24 | For Sale | $340,000 | -- | $179 / Sq Ft |
Tax History Compared to Growth
Tax History
| Year | Tax Paid | Tax Assessment Tax Assessment Total Assessment is a certain percentage of the fair market value that is determined by local assessors to be the total taxable value of land and additions on the property. | Land | Improvement |
|---|---|---|---|---|
| 2025 | $3,080 | $156,600 | $0 | $0 |
| 2024 | $1,149 | $157,600 | $0 | $0 |
| 2023 | $1,094 | $125,500 | $0 | $0 |
| 2022 | $1,042 | $113,700 | $0 | $0 |
| 2021 | $2,590 | $121,500 | $11,000 | $110,500 |
| 2020 | $2,556 | $111,600 | $0 | $0 |
| 2019 | $2,510 | $96,000 | $11,000 | $85,000 |
| 2018 | $2,390 | $96,000 | $0 | $0 |
| 2017 | $2,371 | $94,000 | $0 | $0 |
| 2016 | $2,309 | $87,100 | $0 | $0 |
| 2015 | $2,301 | $85,700 | $0 | $0 |
| 2014 | $972 | $90,200 | $0 | $0 |
Agents Affiliated with this Home
-
Jason Stroud Team
J
Seller's Agent in 2024
Jason Stroud Team
Ellsbury Commercial Group
(269) 409-1407
50 Total Sales
-
Michael DiStefano

Buyer's Agent in 2024
Michael DiStefano
Cressy & Everett Real Estate
(248) 766-9816
30 Total Sales
Map
Source: Southwestern Michigan Association of REALTORS®
MLS Number: 24047984
APN: 11-14-1960-0071-00-9
- V/L Greyhawke Ridge
- 1023 Grayhawke Ridge
- 1478 Valley View Dr Unit Lot 8
- 1491 Valley View Dr
- 0 Drew Dr Unit Lot 29 25001527
- 0 Drew Dr Unit Lot 22 25001525
- 0 Drew Dr Unit Lot 31 25001523
- V/L Scenic View Dr
- 1820 River Bluff Rd
- 0 Rd
- 824 N Philip Rd
- 917 Kensington Dr
- 1200 Platt St
- 1915 N Us Highway 31
- 1519 Riverside Rd
- 2802 Primrose Ct
- 1610 N 5th St
- 1402 Niles Buchanan Rd
- 43 N Lincoln Ave
- 1386 Riverside Rd






